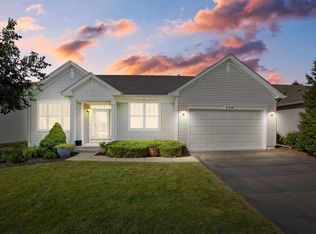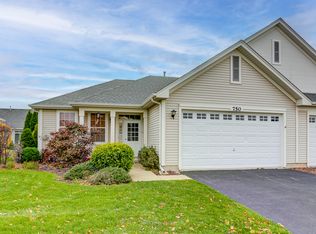Closed
$390,000
711 Bohannon Cir, Oswego, IL 60543
2beds
2,006sqft
Single Family Residence
Built in 2006
6,969.6 Square Feet Lot
$392,700 Zestimate®
$194/sqft
$2,235 Estimated rent
Home value
$392,700
$357,000 - $432,000
$2,235/mo
Zestimate® history
Loading...
Owner options
Explore your selling options
What's special
Welcome to Steeplechase, a premier active adult community (55+) where comfort, convenience, and connection come together. This former model home offers one of the community's largest floor plans, with just over 2,000 square feet of thoughtfully designed space perfect for both everyday living and entertaining. The open-concept layout features 2 bedrooms, a spacious den, and 2 full baths, blending functionality with a warm, inviting atmosphere. The kitchen is a true centerpiece-offering abundant cabinetry, Corian countertops, a double oven, gas cooktop, and large pantry-opening seamlessly to the family room with its cozy fireplace. A formal living room provides additional flexibility for dining or relaxation, while the expansive primary suite boasts a walk-in closet and a private bath with a beautiful vanity and walk-in shower. French doors lead to the light-filled den, ideal for a home office, hobby space, or guest retreat. Step outside to enjoy a peaceful backyard with an oversized concrete patio, perfect for morning coffee or evening gatherings. Attached and oversized 2 car garage. Life at Steeplechase means more than just a beautiful home-you'll enjoy a vibrant clubhouse, sparkling pool, and a calendar of activities that make it easy to meet neighbors and stay engaged. Plus, with endless shopping, dining, and recreation just minutes away, everything you need is right at your doorstep.
Zillow last checked: 8 hours ago
Listing updated: October 15, 2025 at 12:03pm
Listing courtesy of:
Shane Halleman 630-820-6500,
john greene, Realtor
Bought with:
Angela Faron, CSC
Keller Williams Infinity
Source: MRED as distributed by MLS GRID,MLS#: 12443343
Facts & features
Interior
Bedrooms & bathrooms
- Bedrooms: 2
- Bathrooms: 2
- Full bathrooms: 2
Primary bedroom
- Features: Flooring (Carpet), Bathroom (Full)
- Level: Main
- Area: 221 Square Feet
- Dimensions: 17X13
Bedroom 2
- Features: Flooring (Carpet)
- Level: Main
- Area: 144 Square Feet
- Dimensions: 12X12
Den
- Features: Flooring (Carpet)
- Level: Main
- Area: 132 Square Feet
- Dimensions: 12X11
Family room
- Features: Flooring (Carpet)
- Level: Main
- Area: 342 Square Feet
- Dimensions: 18X19
Kitchen
- Features: Kitchen (Eating Area-Table Space, Pantry-Closet, SolidSurfaceCounter), Flooring (Vinyl)
- Level: Main
- Area: 228 Square Feet
- Dimensions: 12X19
Laundry
- Features: Flooring (Vinyl)
- Level: Main
- Area: 70 Square Feet
- Dimensions: 10X7
Living room
- Features: Flooring (Carpet)
- Level: Main
- Area: 130 Square Feet
- Dimensions: 10X13
Other
- Features: Flooring (Vinyl)
- Level: Main
- Area: 70 Square Feet
- Dimensions: 10X7
Heating
- Natural Gas, Forced Air
Cooling
- Central Air
Appliances
- Included: Double Oven, Microwave, Dishwasher, Refrigerator, Washer, Dryer, Disposal, Cooktop
- Laundry: Main Level, In Unit
Features
- 1st Floor Bedroom, 1st Floor Full Bath, Walk-In Closet(s), High Ceilings
- Doors: French Doors, 6 Panel Door(s)
- Windows: Double Pane Windows
- Basement: Crawl Space
- Number of fireplaces: 1
- Fireplace features: Gas Log, Family Room
Interior area
- Total structure area: 0
- Total interior livable area: 2,006 sqft
Property
Parking
- Total spaces: 2
- Parking features: Asphalt, Garage Door Opener, On Site, Garage Owned, Attached, Garage
- Attached garage spaces: 2
- Has uncovered spaces: Yes
Accessibility
- Accessibility features: No Disability Access
Features
- Stories: 1
- Patio & porch: Patio
Lot
- Size: 6,969 sqft
- Dimensions: 64X110
Details
- Parcel number: 0311101023
- Special conditions: None
- Other equipment: Ceiling Fan(s)
Construction
Type & style
- Home type: SingleFamily
- Architectural style: Ranch
- Property subtype: Single Family Residence
Materials
- Vinyl Siding
- Foundation: Concrete Perimeter
- Roof: Asphalt
Condition
- New construction: No
- Year built: 2006
Details
- Builder model: RUTLAND
Utilities & green energy
- Electric: Circuit Breakers
- Sewer: Public Sewer, Storm Sewer
- Water: Public
Community & neighborhood
Security
- Security features: Carbon Monoxide Detector(s)
Community
- Community features: Clubhouse, Pool, Curbs, Sidewalks, Street Lights, Street Paved
Location
- Region: Oswego
- Subdivision: Steeplechase
HOA & financial
HOA
- Has HOA: Yes
- HOA fee: $105 monthly
- Services included: Clubhouse, Exercise Facilities, Pool
Other
Other facts
- Listing terms: Conventional
- Ownership: Fee Simple w/ HO Assn.
Price history
| Date | Event | Price |
|---|---|---|
| 10/15/2025 | Sold | $390,000-2.5%$194/sqft |
Source: | ||
| 9/11/2025 | Contingent | $399,900$199/sqft |
Source: | ||
| 8/14/2025 | Listed for sale | $399,900+86%$199/sqft |
Source: | ||
| 5/16/2016 | Sold | $215,000-1.8%$107/sqft |
Source: | ||
| 4/22/2016 | Pending sale | $218,990$109/sqft |
Source: Charles Rutenberg Realty of IL #08849744 | ||
Public tax history
| Year | Property taxes | Tax assessment |
|---|---|---|
| 2024 | $4,975 -8.1% | $112,322 +12% |
| 2023 | $5,415 -3% | $100,288 +6% |
| 2022 | $5,583 -3.5% | $94,611 +6% |
Find assessor info on the county website
Neighborhood: 60543
Nearby schools
GreatSchools rating
- 7/10Churchill Elementary SchoolGrades: K-5Distance: 0.8 mi
- 6/10Plank Junior High SchoolGrades: 6-8Distance: 0.9 mi
- 9/10Oswego East High SchoolGrades: 9-12Distance: 1 mi
Schools provided by the listing agent
- Elementary: Churchill Elementary School
- Middle: Plank Junior High School
- High: Oswego East High School
- District: 308
Source: MRED as distributed by MLS GRID. This data may not be complete. We recommend contacting the local school district to confirm school assignments for this home.

Get pre-qualified for a loan
At Zillow Home Loans, we can pre-qualify you in as little as 5 minutes with no impact to your credit score.An equal housing lender. NMLS #10287.
Sell for more on Zillow
Get a free Zillow Showcase℠ listing and you could sell for .
$392,700
2% more+ $7,854
With Zillow Showcase(estimated)
$400,554
