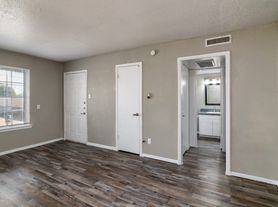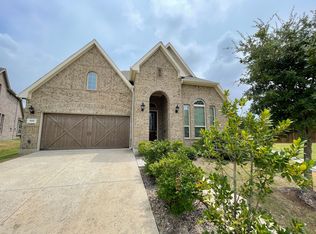Welcome to 711 Broadway Ave in Euless! This beautifully maintained home offers a perfect blend of comfort and convenience in the heart of the Mid-Cities. Inside, you'll find a bright and open living area, an updated kitchen with plenty of cabinet space, and generously sized bedrooms for relaxing or working from home.
The home also features a private backyard, perfect for outdoor entertaining or enjoying quiet evenings. A garage provides secure parking and extra storage.
Located just minutes from major highways (183, 121, and 360), this property offers easy access to DFW Airport, Arlington's entertainment district, and both Dallas and Fort Worth job hubs. Shopping, dining, and schools are nearby, making this an ideal rental for anyone looking to settle in the area.
All utilities are the sole responsibility of the Tenant.
No smoking is permitted inside the Premises or on the property.
House for rent
Accepts Zillow applications
$2,600/mo
711 Broadway Ave, Euless, TX 76040
3beds
1,740sqft
Price may not include required fees and charges.
Single family residence
Available now
Cats, dogs OK
Central air
Hookups laundry
Attached garage parking
Forced air
What's special
Private backyardGenerously sized bedrooms
- 15 days |
- -- |
- -- |
Travel times
Facts & features
Interior
Bedrooms & bathrooms
- Bedrooms: 3
- Bathrooms: 2
- Full bathrooms: 2
Heating
- Forced Air
Cooling
- Central Air
Appliances
- Included: Dishwasher, Oven, WD Hookup
- Laundry: Hookups
Features
- WD Hookup
- Flooring: Hardwood, Tile
Interior area
- Total interior livable area: 1,740 sqft
Property
Parking
- Parking features: Attached, Off Street
- Has attached garage: Yes
- Details: Contact manager
Features
- Exterior features: Heating system: Forced Air
Details
- Parcel number: 00461814
Construction
Type & style
- Home type: SingleFamily
- Property subtype: Single Family Residence
Community & HOA
Location
- Region: Euless
Financial & listing details
- Lease term: 1 Year
Price history
| Date | Event | Price |
|---|---|---|
| 10/2/2025 | Listed for rent | $2,600$1/sqft |
Source: Zillow Rentals | ||
| 9/30/2025 | Sold | -- |
Source: NTREIS #20897582 | ||
| 9/18/2025 | Pending sale | $330,000$190/sqft |
Source: NTREIS #20897582 | ||
| 9/12/2025 | Contingent | $330,000$190/sqft |
Source: NTREIS #20897582 | ||
| 9/2/2025 | Price change | $330,000-1.5%$190/sqft |
Source: NTREIS #20897582 | ||

