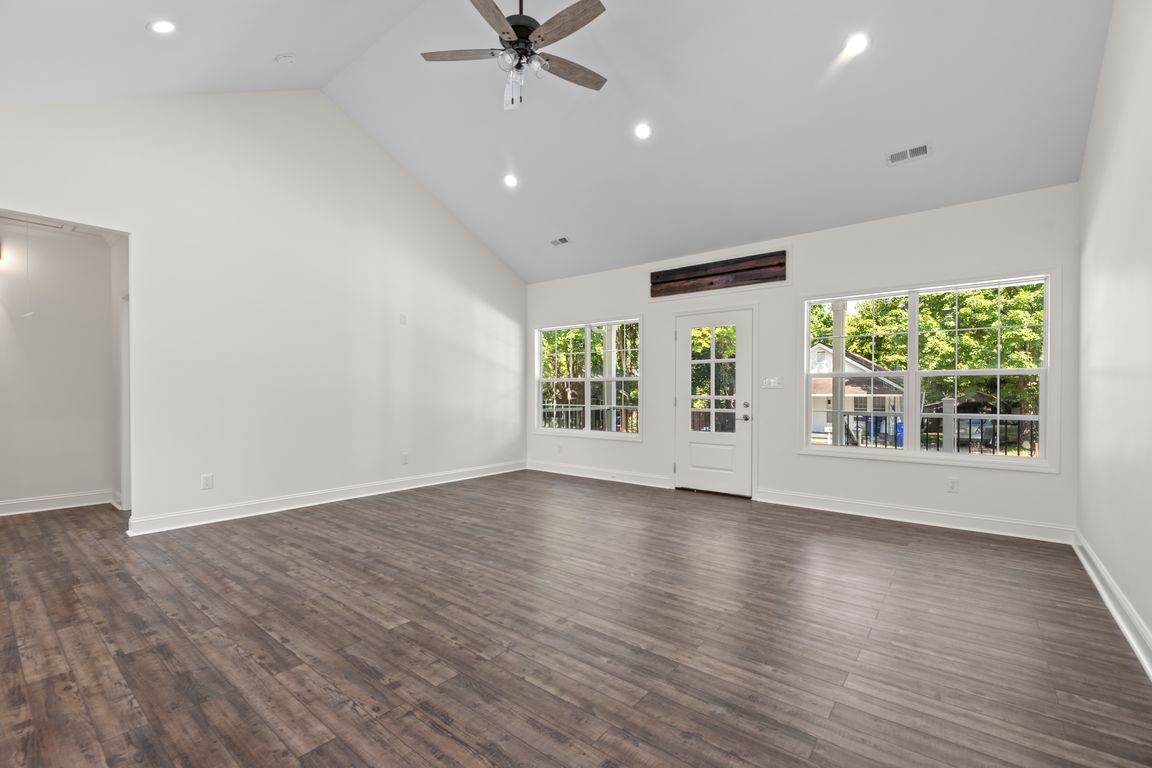
ActivePrice cut: $10K (11/3)
$419,900
3beds
1,632sqft
711 Byrd St, Clinton, TN 37716
3beds
1,632sqft
Single family residence, residential
Built in 2025
10,454 sqft
0 Spaces
$257 price/sqft
What's special
Walk-in closetCovered porchPrivate bathOpen-concept layoutStylish kitchenPlenty of natural lightEasy parking
Now Priced at $419,900 | New Construction | Corner Lot This home is eligible for 0 down USDA loan. Welcome to your brand-new home in the heart of Clinton! This beautifully built 3-bedroom, 2-bath ranch offers 1,620 sq. ft. of modern comfort and thoughtful design, all nestled on a spacious corner lot with ...
- 13 days |
- 285 |
- 13 |
Source: RealTracs MLS as distributed by MLS GRID,MLS#: 2992873
Travel times
Living Room
Kitchen
Dining Room
Zillow last checked: 8 hours ago
Listing updated: November 09, 2025 at 11:39pm
Listing Provided by:
Amy Evans 865-228-4513,
Realty One Group Anthem 865-294-5848,
Amanda Walker,
Realty One Group Anthem
Source: RealTracs MLS as distributed by MLS GRID,MLS#: 2992873
Facts & features
Interior
Bedrooms & bathrooms
- Bedrooms: 3
- Bathrooms: 2
- Full bathrooms: 2
- Main level bedrooms: 3
Bedroom 1
- Features: Walk-In Closet(s)
- Level: Walk-In Closet(s)
Kitchen
- Features: Eat-in Kitchen
- Level: Eat-in Kitchen
Other
- Features: Utility Room
- Level: Utility Room
Heating
- Central, Electric
Cooling
- Central Air, Ceiling Fan(s)
Appliances
- Included: Dishwasher, Disposal, Microwave, Range
- Laundry: Washer Hookup, Electric Dryer Hookup
Features
- Walk-In Closet(s), Ceiling Fan(s)
- Basement: Crawl Space
- Has fireplace: No
Interior area
- Total structure area: 1,632
- Total interior livable area: 1,632 sqft
- Finished area above ground: 1,632
Video & virtual tour
Property
Features
- Levels: One
- Stories: 1
- Patio & porch: Deck, Porch, Covered
- Has view: Yes
- View description: City
Lot
- Size: 10,454.4 Square Feet
- Dimensions: 119 x 150 IRR
- Features: Level, Rolling Slope
- Topography: Level,Rolling Slope
Details
- Parcel number: 074B C 00600 000
- Special conditions: Standard
Construction
Type & style
- Home type: SingleFamily
- Architectural style: Traditional
- Property subtype: Single Family Residence, Residential
Materials
- Frame, Vinyl Siding, Other
Condition
- New construction: Yes
- Year built: 2025
Utilities & green energy
- Sewer: Public Sewer
- Water: Public
- Utilities for property: Electricity Available, Water Available
Community & HOA
Community
- Subdivision: Baker Sub
Location
- Region: Clinton
Financial & listing details
- Price per square foot: $257/sqft
- Tax assessed value: $87,300
- Annual tax amount: $756
- Date on market: 11/9/2025
- Electric utility on property: Yes