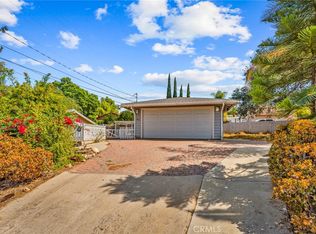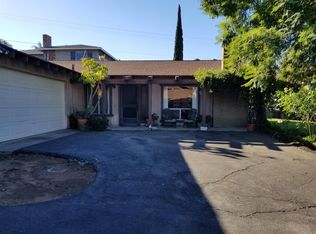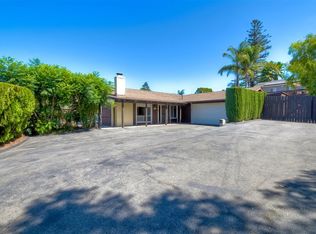Sold for $694,000
Listing Provided by:
Christine Williams DRE #00688014 818-694-9000,
RE/MAX One
Bought with: Coldwell Banker Realty
$694,000
711 De Luz Rd, Fallbrook, CA 92028
3beds
1,520sqft
Single Family Residence
Built in 1977
9,583 Square Feet Lot
$697,600 Zestimate®
$457/sqft
$3,553 Estimated rent
Home value
$697,600
$642,000 - $760,000
$3,553/mo
Zestimate® history
Loading...
Owner options
Explore your selling options
What's special
This charming three-bedroom, two-bathroom home is located in the desirable community of Fallbrook, offering a comfortable living space on a generously sized lot. The interior features an inviting open floor plan with soaring vaulted ceilings, enhancing the sense of space and light. A Statement
brick fireplace with raised hearth in the living room adds warmth and character. The well-appointed kitchen seamlessly flows into the dining area, perfect for entertaining.
The large master suite offers a private retreat, while the two additional bedrooms provide ample space for family or guests. Both bathrooms are thoughtfully designed with modern finishes.
Step outside to a very large covered patio, ideal for outdoor dining, relaxing, or entertaining guests. The expansive lot offers potential for gardening or future upgrades. The yards are low maintenance and beautifully landscaped. Don’t miss the opportunity to own this lovely home in Fallbrook! The home also boasts a two-car garage with plenty of storage space.
Zillow last checked: 8 hours ago
Listing updated: April 25, 2025 at 09:37pm
Listing Provided by:
Christine Williams DRE #00688014 818-694-9000,
RE/MAX One
Bought with:
Ruben Abrego, DRE #01857637
Coldwell Banker Realty
Source: CRMLS,MLS#: SR25052591 Originating MLS: California Regional MLS
Originating MLS: California Regional MLS
Facts & features
Interior
Bedrooms & bathrooms
- Bedrooms: 3
- Bathrooms: 2
- Full bathrooms: 2
- Main level bathrooms: 2
- Main level bedrooms: 3
Primary bedroom
- Features: Primary Suite
Heating
- Forced Air
Cooling
- Central Air
Appliances
- Included: Dishwasher, Disposal, Refrigerator
- Laundry: Laundry Room
Features
- Cathedral Ceiling(s), Open Floorplan, Primary Suite
- Flooring: Carpet
- Has fireplace: Yes
- Fireplace features: Living Room
- Common walls with other units/homes: No Common Walls
Interior area
- Total interior livable area: 1,520 sqft
Property
Parking
- Total spaces: 2
- Parking features: Garage Faces Front, Garage
- Attached garage spaces: 2
Features
- Levels: One
- Stories: 1
- Entry location: 1
- Patio & porch: Rear Porch
- Pool features: None
- Spa features: None
- Has view: Yes
- View description: None
Lot
- Size: 9,583 sqft
Details
- Parcel number: 1030403900
- Zoning: RS
- Special conditions: Trust
Construction
Type & style
- Home type: SingleFamily
- Architectural style: Traditional
- Property subtype: Single Family Residence
Materials
- Foundation: Slab
- Roof: Composition
Condition
- New construction: No
- Year built: 1977
Utilities & green energy
- Sewer: Public Sewer
- Water: Public
- Utilities for property: Electricity Connected, Natural Gas Connected, Sewer Connected, Water Connected
Community & neighborhood
Community
- Community features: Rural
Location
- Region: Fallbrook
- Subdivision: Fallbrook
Other
Other facts
- Listing terms: Cash to New Loan
Price history
| Date | Event | Price |
|---|---|---|
| 4/25/2025 | Sold | $694,000+6.8%$457/sqft |
Source: | ||
| 4/16/2025 | Pending sale | $650,000$428/sqft |
Source: | ||
| 3/27/2025 | Contingent | $650,000$428/sqft |
Source: | ||
| 3/11/2025 | Listed for sale | $650,000+80.6%$428/sqft |
Source: | ||
| 9/25/2014 | Sold | $360,000+0%$237/sqft |
Source: Public Record Report a problem | ||
Public tax history
| Year | Property taxes | Tax assessment |
|---|---|---|
| 2025 | $4,595 +2.5% | $432,536 +2% |
| 2024 | $4,485 +3% | $424,056 +2% |
| 2023 | $4,354 0% | $415,742 +2% |
Find assessor info on the county website
Neighborhood: 92028
Nearby schools
GreatSchools rating
- 6/10Fallbrook Street Elementary SchoolGrades: K-6Distance: 0.7 mi
- 4/10James E. Potter Intermediate SchoolGrades: 7-8Distance: 2.2 mi
- 6/10Fallbrook High SchoolGrades: 9-12Distance: 2.7 mi
Get a cash offer in 3 minutes
Find out how much your home could sell for in as little as 3 minutes with a no-obligation cash offer.
Estimated market value$697,600
Get a cash offer in 3 minutes
Find out how much your home could sell for in as little as 3 minutes with a no-obligation cash offer.
Estimated market value
$697,600


