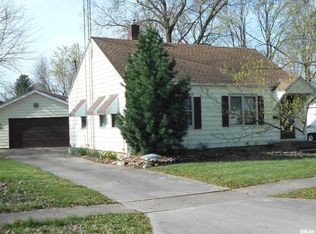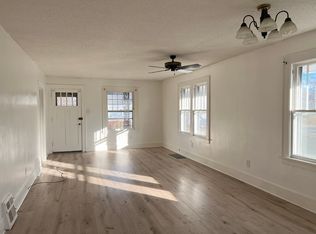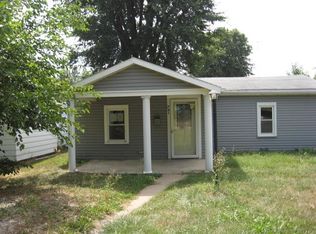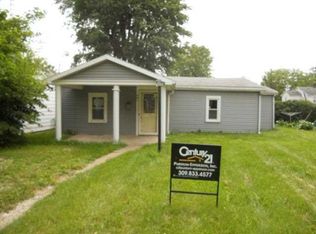Sold for $145,000 on 07/18/25
$145,000
711 E Piper St, Macomb, IL 61455
4beds
2,307sqft
Single Family Residence, Residential
Built in 1932
8,700 Square Feet Lot
$145,700 Zestimate®
$63/sqft
$1,774 Estimated rent
Home value
$145,700
Estimated sales range
Not available
$1,774/mo
Zestimate® history
Loading...
Owner options
Explore your selling options
What's special
Move-In Ready 4-Bedroom Home in a Prime Neighborhood! Welcome to this beautifully maintained 4-bedroom, 2.5-bath home nestled in a highly sought-after neighborhood. From the moment you step inside, you'll appreciate the gleaming hardwood floors, abundant natural light, and spacious layout that offers comfort and style in every room. The main level boasts an inviting living space perfect for entertaining or relaxing, while the kitchen flows seamlessly into the dining area. Upstairs, you'll find four generously sized bedrooms perfect for your family or even usable for an office space. Enjoy the outdoors in your fully fenced backyard featuring a large deck, perfect for summer barbecues, and a cozy fire pit area ideal for relaxing evenings under the stars. The finished basement adds valuable living space and is perfect for a gaming room, home theater, or extra family room—tailored to fit your lifestyle. Don't miss the opportunity to own this move-in ready gem in a friendly, established community. Schedule your showing today!
Zillow last checked: 8 hours ago
Listing updated: July 21, 2025 at 01:11pm
Listed by:
Amber J Patrick 309-333-9672,
C21 Purdum-Epperson Inc
Bought with:
Kyle Rusher, 475208142
TNT Realty Group, Inc.
Source: RMLS Alliance,MLS#: PA1257454 Originating MLS: Peoria Area Association of Realtors
Originating MLS: Peoria Area Association of Realtors

Facts & features
Interior
Bedrooms & bathrooms
- Bedrooms: 4
- Bathrooms: 3
- Full bathrooms: 2
- 1/2 bathrooms: 1
Bedroom 1
- Level: Main
- Dimensions: 11ft 0in x 13ft 0in
Bedroom 2
- Level: Main
- Dimensions: 13ft 0in x 11ft 0in
Bedroom 3
- Level: Main
- Dimensions: 12ft 0in x 10ft 0in
Bedroom 4
- Level: Main
- Dimensions: 11ft 0in x 11ft 0in
Other
- Level: Main
- Dimensions: 10ft 0in x 12ft 0in
Other
- Area: 480
Other
- Level: Main
Family room
- Level: Basement
- Dimensions: 30ft 0in x 15ft 0in
Kitchen
- Level: Main
- Dimensions: 10ft 0in x 10ft 0in
Laundry
- Level: Lower
Living room
- Level: Main
- Dimensions: 20ft 0in x 20ft 0in
Main level
- Area: 1827
Heating
- Forced Air
Cooling
- Central Air
Features
- Basement: Full,Partially Finished
- Number of fireplaces: 1
- Fireplace features: Family Room
Interior area
- Total structure area: 1,827
- Total interior livable area: 2,307 sqft
Property
Parking
- Total spaces: 2
- Parking features: Attached
- Attached garage spaces: 2
- Details: Number Of Garage Remotes: 0
Lot
- Size: 8,700 sqft
- Dimensions: 60 x 145
- Features: Level
Details
- Parcel number: 1130070100
Construction
Type & style
- Home type: SingleFamily
- Architectural style: Ranch
- Property subtype: Single Family Residence, Residential
Materials
- Frame, Aluminum Siding
- Foundation: Block
- Roof: Shingle
Condition
- New construction: No
- Year built: 1932
Utilities & green energy
- Sewer: Public Sewer
- Water: Public
Community & neighborhood
Location
- Region: Macomb
- Subdivision: None
Price history
| Date | Event | Price |
|---|---|---|
| 7/18/2025 | Sold | $145,000-2.7%$63/sqft |
Source: | ||
| 6/11/2025 | Pending sale | $149,000$65/sqft |
Source: | ||
| 5/13/2025 | Listed for sale | $149,000$65/sqft |
Source: | ||
| 5/12/2025 | Contingent | $149,000$65/sqft |
Source: | ||
| 5/7/2025 | Pending sale | $149,000$65/sqft |
Source: | ||
Public tax history
| Year | Property taxes | Tax assessment |
|---|---|---|
| 2024 | $3,991 -2.5% | $34,684 +4.3% |
| 2023 | $4,092 +7.5% | $33,242 +3.2% |
| 2022 | $3,806 +4.2% | $32,208 |
Find assessor info on the county website
Neighborhood: 61455
Nearby schools
GreatSchools rating
- 4/10Edison Elementary SchoolGrades: 4-6Distance: 0.3 mi
- 4/10Macomb Junior High SchoolGrades: 7-8Distance: 0.9 mi
- 5/10Macomb Senior High SchoolGrades: 9-12Distance: 0.9 mi
Schools provided by the listing agent
- High: Macomb
Source: RMLS Alliance. This data may not be complete. We recommend contacting the local school district to confirm school assignments for this home.

Get pre-qualified for a loan
At Zillow Home Loans, we can pre-qualify you in as little as 5 minutes with no impact to your credit score.An equal housing lender. NMLS #10287.



