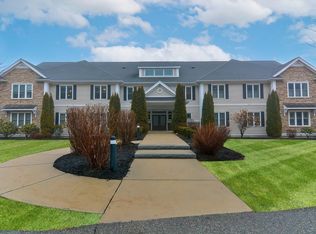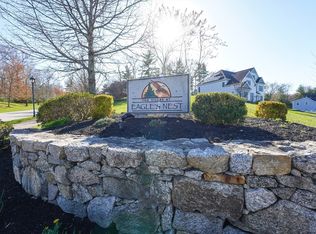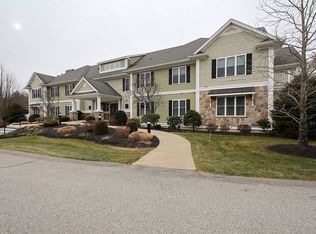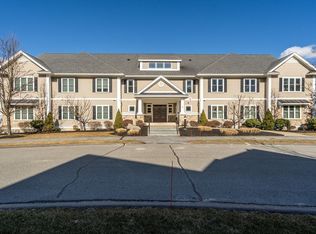Sold for $625,000 on 09/17/25
$625,000
711 Eagles Nest Way #711, Franklin, MA 02038
2beds
2,472sqft
Condominium
Built in 2009
-- sqft lot
$-- Zestimate®
$253/sqft
$4,212 Estimated rent
Home value
Not available
Estimated sales range
Not available
$4,212/mo
Zestimate® history
Loading...
Owner options
Explore your selling options
What's special
One level living at its ABSOLUTE FINEST! First floor corner unit with all the upgrades you could want. High ceilings, wainscoting, crown molding, tray ceiling, niche, cherry kitchen cabinets with beautiful granite counters, open floor plan into dinning room and fireplaced living room that spills out to a private patio. Both bedrooms are spacious with their own private baths. Primary has two vanities along with tiled shower and two walk in closets. Bonus room which opens up with French doors and has plenty of space could be used for so many things including a family room/office/etc. This truly is Luxury Living with an intercom system, elevator to bring you to the garage under with 2 assigned spots as well as you own assigned storage unit. Or you could take the elevator up to the second floor where there is a meeting/rec room for added convenience. Outside has perfectly maintained grounds with EV Charging stations & plenty of guest parking conveniently located across from entrance.
Zillow last checked: 8 hours ago
Listing updated: September 17, 2025 at 01:46pm
Listed by:
Kim Kimball 508-922-1157,
Kimball Property Realty Inc. 508-922-1157
Bought with:
Patty McNulty
McNulty REALTORS®
Source: MLS PIN,MLS#: 73391375
Facts & features
Interior
Bedrooms & bathrooms
- Bedrooms: 2
- Bathrooms: 3
- Full bathrooms: 2
- 1/2 bathrooms: 1
Primary bedroom
- Features: Bathroom - Full, Bathroom - Double Vanity/Sink, Ceiling Fan(s), Walk-In Closet(s), Flooring - Wall to Wall Carpet
- Level: First
Bedroom 2
- Features: Bathroom - Full, Ceiling Fan(s), Flooring - Wall to Wall Carpet
- Level: First
Primary bathroom
- Features: Yes
Bathroom 1
- Features: Bathroom - Half, Flooring - Stone/Ceramic Tile
- Level: First
Bathroom 2
- Features: Bathroom - Full, Bathroom - Double Vanity/Sink, Bathroom - Tiled With Shower Stall, Bathroom - With Tub, Flooring - Stone/Ceramic Tile
- Level: First
Bathroom 3
- Features: Bathroom - Full, Bathroom - With Tub & Shower, Flooring - Stone/Ceramic Tile
- Level: First
Dining room
- Features: Flooring - Hardwood, Wainscoting
- Level: First
Kitchen
- Features: Flooring - Stone/Ceramic Tile, Dining Area, Countertops - Stone/Granite/Solid, Kitchen Island, Recessed Lighting, Stainless Steel Appliances, Wainscoting, Crown Molding
- Level: First
Living room
- Features: Ceiling Fan(s), Flooring - Hardwood, Deck - Exterior, Exterior Access, Open Floorplan, Recessed Lighting, Slider, Wainscoting, Crown Molding, Decorative Molding
- Level: First
Heating
- Forced Air, Natural Gas
Cooling
- Central Air
Appliances
- Laundry: First Floor, In Unit
Features
- Ceiling Fan(s), Wainscoting, Tray Ceiling(s), Bonus Room, Elevator
- Flooring: Tile, Carpet, Hardwood
- Doors: French Doors
- Basement: None
- Number of fireplaces: 1
- Fireplace features: Living Room
- Common walls with other units/homes: Corner
Interior area
- Total structure area: 2,472
- Total interior livable area: 2,472 sqft
- Finished area above ground: 2,472
Property
Parking
- Total spaces: 2
- Parking features: Attached, Under, Garage Door Opener, Storage, Assigned, Off Street, Deeded, Guest
- Attached garage spaces: 2
Accessibility
- Accessibility features: Accessible Entrance
Features
- Entry location: Unit Placement(Ground,Walkout)
- Patio & porch: Patio
- Exterior features: Patio, Professional Landscaping
Details
- Parcel number: 4751468
- Zoning: res
- Other equipment: Intercom
Construction
Type & style
- Home type: Condo
- Property subtype: Condominium
Materials
- Roof: Shingle
Condition
- Year built: 2009
Utilities & green energy
- Sewer: Public Sewer
- Water: Public
Community & neighborhood
Security
- Security features: Intercom
Community
- Community features: Shopping, Highway Access, Private School, Public School, T-Station, University
Location
- Region: Franklin
HOA & financial
HOA
- HOA fee: $758 monthly
- Amenities included: Elevator(s), Storage
- Services included: Insurance, Maintenance Structure, Road Maintenance, Maintenance Grounds, Snow Removal, Trash, Reserve Funds
Other
Other facts
- Listing terms: Contract
Price history
| Date | Event | Price |
|---|---|---|
| 9/17/2025 | Sold | $625,000-0.8%$253/sqft |
Source: MLS PIN #73391375 | ||
| 8/21/2025 | Contingent | $630,000$255/sqft |
Source: MLS PIN #73391375 | ||
| 6/16/2025 | Listed for sale | $630,000$255/sqft |
Source: MLS PIN #73391375 | ||
Public tax history
Tax history is unavailable.
Neighborhood: 02038
Nearby schools
GreatSchools rating
- 7/10Helen Keller Elementary SchoolGrades: K-5Distance: 1.3 mi
- 8/10Annie Sullivan Middle SchoolGrades: 6-8Distance: 1.3 mi
- 9/10Franklin High SchoolGrades: 9-12Distance: 2.5 mi

Get pre-qualified for a loan
At Zillow Home Loans, we can pre-qualify you in as little as 5 minutes with no impact to your credit score.An equal housing lender. NMLS #10287.



