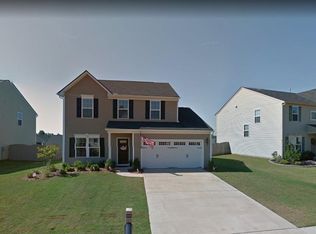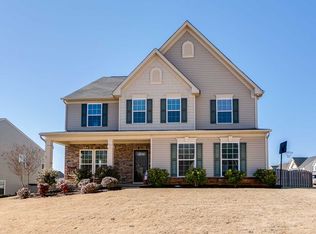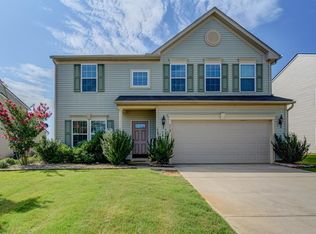Sold co op member
$335,000
711 Ethridge Point, Boiling Springs, SC 29316
4beds
2,953sqft
Single Family Residence
Built in 2014
7,840.8 Square Feet Lot
$329,700 Zestimate®
$113/sqft
$2,417 Estimated rent
Home value
$329,700
$313,000 - $346,000
$2,417/mo
Zestimate® history
Loading...
Owner options
Explore your selling options
What's special
Move in ready home in the sought after gated community of Glen Lake. This 4 bed/2.5 bath home boasts an open concept floor plan, gleaming hardwood floors, new carpet, new paint, and a fabulous workshop with electricity. Inside you will find a flexible floor plan including an office, formal dining room, tons of storage and an open kitchen, breakfast area and great room. The kitchen features granite countertops, tile backsplash, center island with seating, bar top with seating and two pantry closets! The kitchen is open to the sun-filled breakfast area that would also make a fabulous keeping room and both transition easily to the spacious great room. There is access to the large grilling patio, backyard and workshop from here as well. Rounding out the first floor is a powder room for guests. The second floor features a large loft area ideal for a teen hangout or den. There are three secondary bedrooms that share a large hall bath with a tub/shower combo as well as the primary suite complete with dual walk-in closets, and a large, attached bath with dual sinks, garden tub, and separate shower. The outside living space boasts a large patio with plenty of space to grill and relax, extra parking pad for friends and family and the fabulous workshop or “she shed” with shelving and electricity. Glen Lake has a strong amenity package including sidewalks, lights, pool, playground, walking paths and neighborhood pond. Located just minutes from USC Upstate and Interstate 85, and a short 20-minute drive to Lake Bowen as well as both Boiling Springs and Downtown Spartanburg there will never be a shortage of shopping, dining and entertainment! Don't let this one get away!
Zillow last checked: 8 hours ago
Listing updated: June 03, 2025 at 06:01pm
Listed by:
Dan P Hamilton 864-234-7500,
Keller Williams Grv Upst
Bought with:
Svetlana Divinets, SC
Keller Williams Realty
Source: SAR,MLS#: 319325
Facts & features
Interior
Bedrooms & bathrooms
- Bedrooms: 4
- Bathrooms: 3
- Full bathrooms: 2
- 1/2 bathrooms: 1
Heating
- Forced Air, Gas - Natural
Cooling
- Central Air, Electricity
Appliances
- Included: Dishwasher, Disposal, Microwave, Gas Range, Gas Water Heater
- Laundry: 2nd Floor, Electric Dryer Hookup, Walk-In, Washer Hookup
Features
- Ceiling Fan(s), Attic Stairs Pulldown, Soaking Tub, Ceiling - Smooth, Open Floorplan, Pantry
- Flooring: Carpet, Vinyl, Wood
- Windows: Tilt-Out, Window Treatments
- Has basement: No
- Attic: Pull Down Stairs,Storage
- Has fireplace: No
Interior area
- Total interior livable area: 2,953 sqft
- Finished area above ground: 2,953
- Finished area below ground: 0
Property
Parking
- Total spaces: 2
- Parking features: Attached, Garage, 2 Car Attached, Secured, Driveway, Attached Garage
- Attached garage spaces: 2
- Has uncovered spaces: Yes
Features
- Levels: Two
- Patio & porch: Patio, Porch
- Exterior features: Aluminum/Vinyl Trim
- Pool features: Community
Lot
- Size: 7,840 sqft
- Features: Level, Sidewalk, Sloped
- Topography: Level,Sloping
Details
- Parcel number: 2510086800
- Special conditions: None
Construction
Type & style
- Home type: SingleFamily
- Architectural style: Traditional
- Property subtype: Single Family Residence
Materials
- Vinyl Siding
- Foundation: Slab
- Roof: Composition
Condition
- New construction: No
- Year built: 2014
Utilities & green energy
- Sewer: Public Sewer
- Water: Public
Community & neighborhood
Security
- Security features: Smoke Detector(s)
Community
- Community features: Clubhouse, Common Areas, Gated, Street Lights, Playground, Pool, Sidewalks, Walking Trails, Lake
Location
- Region: Boiling Springs
- Subdivision: Glen Lake
HOA & financial
HOA
- Has HOA: Yes
- HOA fee: $800 annually
- Amenities included: Pool, Street Lights
Price history
| Date | Event | Price |
|---|---|---|
| 6/2/2025 | Sold | $335,000-1.4%$113/sqft |
Source: | ||
| 4/18/2025 | Pending sale | $339,900$115/sqft |
Source: | ||
| 4/18/2025 | Contingent | $339,900$115/sqft |
Source: | ||
| 3/10/2025 | Price change | $339,900-2.9%$115/sqft |
Source: | ||
| 2/14/2025 | Price change | $349,900-4.1%$118/sqft |
Source: | ||
Public tax history
| Year | Property taxes | Tax assessment |
|---|---|---|
| 2025 | -- | $18,978 +83.4% |
| 2024 | $1,733 +0.7% | $10,350 |
| 2023 | $1,721 | $10,350 +15% |
Find assessor info on the county website
Neighborhood: 29316
Nearby schools
GreatSchools rating
- 9/10Sugar Ridge ElementaryGrades: PK-5Distance: 2.4 mi
- 7/10Boiling Springs Middle SchoolGrades: 6-8Distance: 3 mi
- 7/10Boiling Springs High SchoolGrades: 9-12Distance: 1.6 mi
Schools provided by the listing agent
- Elementary: 2-Sugar Ridge
- Middle: 2-Boiling Springs
- High: 2-Boiling Springs
Source: SAR. This data may not be complete. We recommend contacting the local school district to confirm school assignments for this home.
Get a cash offer in 3 minutes
Find out how much your home could sell for in as little as 3 minutes with a no-obligation cash offer.
Estimated market value$329,700
Get a cash offer in 3 minutes
Find out how much your home could sell for in as little as 3 minutes with a no-obligation cash offer.
Estimated market value
$329,700


