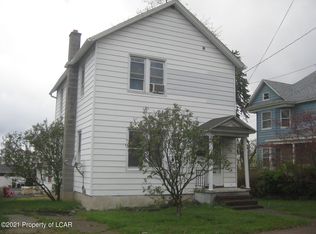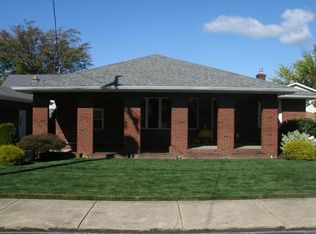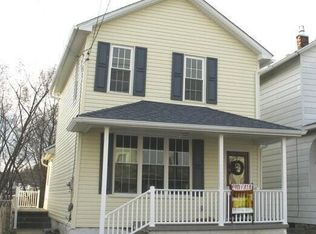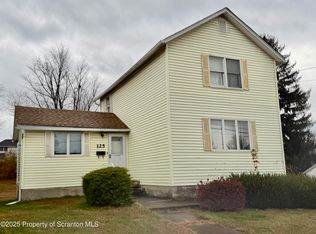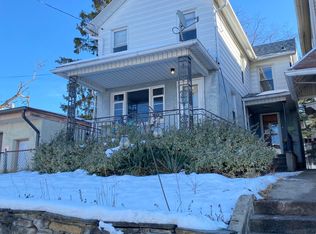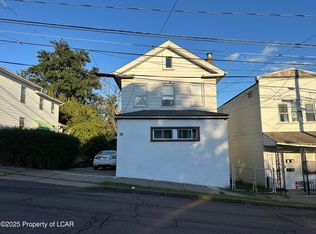Opportunity knocking! Traditional style 2 story with a great functional layout and good room sizes. The stained glass,, open switchback staircase, entry foyer, pocket doors and natural woodwork make it an interesting home. Some updates are needed, hence the price, but what an impressive home once completed! There is a 2 car garage in the rear but only one bay door. As is sale.
Pending
Price cut: $4K (10/9)
$145,000
711 Grove St, Avoca, PA 18641
4beds
1,474sqft
Est.:
Residential, Single Family Residence
Built in 1935
7,405.2 Square Feet Lot
$-- Zestimate®
$98/sqft
$-- HOA
What's special
- 124 days |
- 35 |
- 0 |
Zillow last checked: 9 hours ago
Listing updated: October 23, 2025 at 12:05pm
Listed by:
Robert J Vanston,
Berkshire Hathaway Home Services Preferred Properties 570-585-1500
Source: GSBR,MLS#: SC254224
Facts & features
Interior
Bedrooms & bathrooms
- Bedrooms: 4
- Bathrooms: 2
- Full bathrooms: 2
Rooms
- Room types: Bathroom 1, Living Room, Kitchen, Dining Room, Bedroom 4, Bedroom 3, Bedroom 2, Bedroom 1, Bathroom 2
Bedroom 1
- Area: 85850 Square Feet
- Dimensions: 1,010 x 85
Bedroom 2
- Area: 138370 Square Feet
- Dimensions: 1,010 x 137
Bedroom 3
- Area: 1260 Square Feet
- Dimensions: 12 x 105
Bedroom 4
- Area: 7077 Square Feet
- Dimensions: 1,011 x 7
Bathroom 1
- Area: 4092 Square Feet
- Dimensions: 44 x 93
Bathroom 2
- Area: 40369 Square Feet
- Dimensions: 79 x 511
Dining room
- Area: 169 Square Feet
- Dimensions: 13 x 13
Kitchen
- Area: 17262 Square Feet
- Dimensions: 126 x 137
Living room
- Area: 142780 Square Feet
- Dimensions: 118 x 1,210
Heating
- Natural Gas
Cooling
- None
Appliances
- Included: Refrigerator
Features
- Eat-in Kitchen, Second Kitchen, Natural Woodwork, Paneling, Entrance Foyer
- Flooring: Carpet, Wood, Vinyl
- Basement: Concrete,Unfinished
- Attic: Floored,Walk Up
- Has fireplace: No
- Fireplace features: None
Interior area
- Total structure area: 1,474
- Total interior livable area: 1,474 sqft
- Finished area above ground: 1,474
- Finished area below ground: 0
Property
Parking
- Total spaces: 1
- Parking features: Detached, On Street, Garage Faces Rear, Garage
- Garage spaces: 1
- Has uncovered spaces: Yes
Features
- Levels: Two
- Stories: 2
- Patio & porch: Rear Porch, Wrap Around
- Exterior features: None
- Pool features: None
- Fencing: None
- Frontage length: 50.00
Lot
- Size: 7,405.2 Square Feet
- Dimensions: 50 x 150
- Features: Back Yard, Level
Details
- Additional structures: Garage(s)
- Parcel number: 02D12SE2009030
- Zoning: R1
Construction
Type & style
- Home type: SingleFamily
- Architectural style: Traditional
- Property subtype: Residential, Single Family Residence
Materials
- Aluminum Siding
- Foundation: Stone
- Roof: Asphalt
Condition
- New construction: No
- Year built: 1935
Utilities & green energy
- Electric: Circuit Breakers
- Sewer: Public Sewer
- Water: Public
- Utilities for property: Cable Available, Sewer Connected, Water Connected, Natural Gas Connected, Electricity Connected
Community & HOA
Location
- Region: Avoca
Financial & listing details
- Price per square foot: $98/sqft
- Tax assessed value: $69,100
- Annual tax amount: $1,796
- Date on market: 8/21/2025
- Cumulative days on market: 124 days
- Listing terms: Cash,Conventional
- Electric utility on property: Yes
- Road surface type: Paved
Estimated market value
Not available
Estimated sales range
Not available
$1,811/mo
Price history
Price history
| Date | Event | Price |
|---|---|---|
| 10/23/2025 | Pending sale | $145,000$98/sqft |
Source: | ||
| 10/9/2025 | Price change | $145,000-2.7%$98/sqft |
Source: | ||
| 8/21/2025 | Listed for sale | $149,000$101/sqft |
Source: | ||
Public tax history
Public tax history
| Year | Property taxes | Tax assessment |
|---|---|---|
| 2023 | $1,796 +0.7% | $69,100 |
| 2022 | $1,784 | $69,100 |
| 2021 | $1,784 +6.4% | $69,100 |
Find assessor info on the county website
BuyAbility℠ payment
Est. payment
$904/mo
Principal & interest
$686
Property taxes
$167
Home insurance
$51
Climate risks
Neighborhood: 18641
Nearby schools
GreatSchools rating
- NAPittston Area Pri CenterGrades: PK-1Distance: 1.5 mi
- 5/10Pittston Area Middle SchoolGrades: 5-8Distance: 2 mi
- 6/10Pittston Area Senior High SchoolGrades: 9-12Distance: 3.7 mi
- Loading
