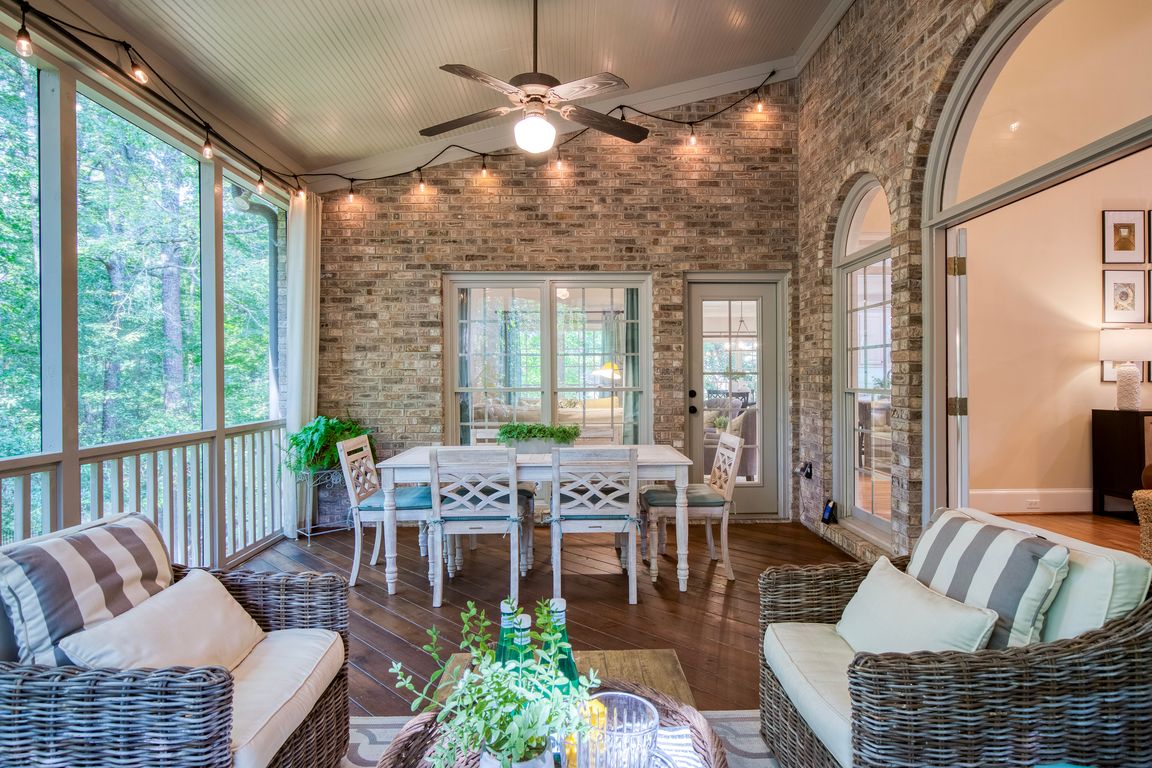Open: Sun 2pm-4pm

ActivePrice cut: $24K (10/22)
$1,225,000
4beds
4,122sqft
711 Hallbrook Ct, Milton, GA 30004
4beds
4,122sqft
Single family residence
Built in 1999
1.18 Acres
Garage
$297 price/sqft
$1,100 annually HOA fee
What's special
Cozy fireplaceGleaming hardwood floorsCustom built-insTranquil wooded viewsLight-filled open floor planOversized windowsWall of windows
LUXURY LIVING IN WHITE COLUMNS W/ PRIMARY ON MAIN & DREAMY SCREENED PORCH. Nestled on a private, wooded 1.17-acre lot in the prestigious White Columns golf community, this timeless 4-sided brick traditional offers the perfect balance of classic elegance, modern updates, and a premier lifestyle. From the welcoming covered front entry ...
- 74 days |
- 2,270 |
- 117 |
Source: GAMLS,MLS#: 10599829
Travel times
Screened Porch
Kitchen
Keeping Room
Casual Dining Area
Living Room
Primary Bedroom
Primary Bathroom
Dining Room
Secondary Bedroom w/Flex Space
Foyer
Laundry Room
Mudroom
Office
Basement (Unfinished)
Exterior (Rear)
Zillow last checked: 8 hours ago
Listing updated: November 20, 2025 at 09:35am
Listed by:
Tammy Weaver 678-296-8797,
Ansley RE|Christie's Int'l RE,
Jody Tirone 404-451-3125,
Ansley RE|Christie's Int'l RE
Source: GAMLS,MLS#: 10599829
Facts & features
Interior
Bedrooms & bathrooms
- Bedrooms: 4
- Bathrooms: 4
- Full bathrooms: 3
- 1/2 bathrooms: 1
- Main level bathrooms: 1
- Main level bedrooms: 1
Rooms
- Room types: Keeping Room
Dining room
- Features: Separate Room
Kitchen
- Features: Breakfast Area, Breakfast Bar, Breakfast Room, Kitchen Island, Walk-in Pantry
Heating
- Central
Cooling
- Ceiling Fan(s), Central Air
Appliances
- Included: Dishwasher, Disposal, Double Oven, Microwave, Refrigerator
- Laundry: Mud Room
Features
- Bookcases, Master On Main Level, Separate Shower, Soaking Tub, Entrance Foyer, Vaulted Ceiling(s), Walk-In Closet(s)
- Flooring: Carpet, Hardwood
- Windows: Double Pane Windows
- Basement: Bath/Stubbed,Daylight,Full,Unfinished
- Number of fireplaces: 2
- Fireplace features: Gas Log, Gas Starter
- Common walls with other units/homes: No Common Walls
Interior area
- Total structure area: 4,122
- Total interior livable area: 4,122 sqft
- Finished area above ground: 4,122
- Finished area below ground: 0
Video & virtual tour
Property
Parking
- Parking features: Garage, Kitchen Level
- Has garage: Yes
Features
- Levels: Three Or More
- Stories: 3
- Patio & porch: Porch, Screened
- Exterior features: Sprinkler System
- Body of water: None
Lot
- Size: 1.18 Acres
- Features: Level, Private
- Residential vegetation: Wooded
Details
- Parcel number: 22 423104821051
Construction
Type & style
- Home type: SingleFamily
- Architectural style: Brick 4 Side,Traditional
- Property subtype: Single Family Residence
Materials
- Other
- Foundation: Slab
- Roof: Composition
Condition
- Resale
- New construction: No
- Year built: 1999
Utilities & green energy
- Sewer: Septic Tank
- Water: Public
- Utilities for property: Cable Available, Electricity Available, Natural Gas Available, Phone Available, Sewer Available, Underground Utilities, Water Available
Community & HOA
Community
- Features: Clubhouse, Fitness Center, Golf, Playground, Street Lights, Swim Team, Tennis Court(s), Walk To Schools
- Subdivision: White Columns
HOA
- Has HOA: Yes
- Services included: Insurance, Reserve Fund, Trash
- HOA fee: $1,100 annually
Location
- Region: Milton
Financial & listing details
- Price per square foot: $297/sqft
- Tax assessed value: $1,030,400
- Annual tax amount: $8,036
- Date on market: 9/8/2025
- Cumulative days on market: 74 days
- Listing agreement: Exclusive Right To Sell
- Listing terms: Cash,Conventional,VA Loan
- Electric utility on property: Yes