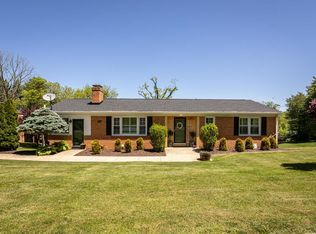"She's a BRICK house" nestled within the tree lined streets of Staunton's Hillcrest neighborhood and convenient to Gypsy Hill park, downtown restaurants, and the outer loop. The layout provides large families room to spread out or new couples to entertain; with three huge family rooms (two with FPs) and massive deck (33x14). Extensive storage space provided by a single car garage/workshop, conditioned storage room, and 34 x 10 Laundry area. Recent improvements include a new roof, gutters, and replacement windows. The rear of the home is easily accessible by the dead end street of Fielding Place, providing additional parking for RV. The lower patio and rear deck offer a surprising amount of privacy. Significant space for this price, HURRY!!
This property is off market, which means it's not currently listed for sale or rent on Zillow. This may be different from what's available on other websites or public sources.

