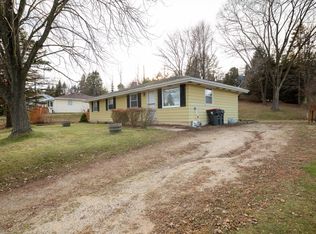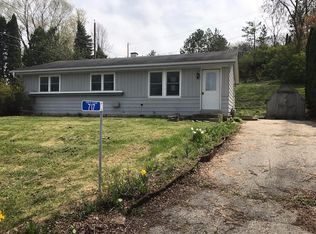Closed
$295,000
711 Jean COURT, Allenton, WI 53002
3beds
1,667sqft
Single Family Residence
Built in 1972
0.27 Acres Lot
$338,400 Zestimate®
$177/sqft
$2,343 Estimated rent
Home value
$338,400
$321,000 - $359,000
$2,343/mo
Zestimate® history
Loading...
Owner options
Explore your selling options
What's special
Slinger schools, original owner, great location near I-41, 3 BR, 2 BA ranch home! Many major updates within the past 10 years such as the roof, Andersen windows, siding, soffit & fascia, gutters w/leaf guards, downspouts, overhead garage door, opener & stamped landscaping edging around the house. The mechanical items such as the furnace, A/C, water heater & softener have all been updated within the past 3 years. The eat-in kitchen has ample cabinet space & all appliances are included. All 3 BRs have hardwood flooring-so does the living room under the carpet. The basement provides more space with a rec room and a bonus room complete with a walk-in closet & full bath. There's also storage shed plus a 4-seasons room between the house/garage w/wood stove.
Zillow last checked: 8 hours ago
Listing updated: July 24, 2024 at 04:30am
Listed by:
Robert Hart 262-689-5388,
Wisconsin's Kettle Moraine Properties
Bought with:
Paula A Becker
Source: WIREX MLS,MLS#: 1879452 Originating MLS: Metro MLS
Originating MLS: Metro MLS
Facts & features
Interior
Bedrooms & bathrooms
- Bedrooms: 3
- Bathrooms: 2
- Full bathrooms: 2
- Main level bedrooms: 3
Primary bedroom
- Level: Main
- Area: 120
- Dimensions: 12 x 10
Bedroom 2
- Level: Main
- Area: 110
- Dimensions: 11 x 10
Bedroom 3
- Level: Main
- Area: 72
- Dimensions: 9 x 8
Bathroom
- Features: Tub Only, Whirlpool, Shower Over Tub
Kitchen
- Level: Main
- Area: 180
- Dimensions: 15 x 12
Living room
- Level: Main
- Area: 195
- Dimensions: 15 x 13
Heating
- Natural Gas, Forced Air
Cooling
- Central Air
Appliances
- Included: Dishwasher, Dryer, Oven, Range, Refrigerator, Washer, Water Softener
Features
- High Speed Internet, Walk-In Closet(s)
- Flooring: Wood or Sim.Wood Floors
- Basement: Full,Partially Finished,Concrete,Sump Pump
Interior area
- Total structure area: 1,667
- Total interior livable area: 1,667 sqft
- Finished area above ground: 1,042
- Finished area below ground: 625
Property
Parking
- Total spaces: 2.5
- Parking features: Garage Door Opener, Attached, 2 Car, 1 Space
- Attached garage spaces: 2.5
Features
- Levels: One
- Stories: 1
- Patio & porch: Patio
- Has spa: Yes
- Spa features: Bath
Lot
- Size: 0.27 Acres
Details
- Additional structures: Garden Shed
- Parcel number: T10383026
- Zoning: Res
Construction
Type & style
- Home type: SingleFamily
- Architectural style: Ranch
- Property subtype: Single Family Residence
Materials
- Aluminum Trim, Vinyl Siding
Condition
- 21+ Years
- New construction: No
- Year built: 1972
Utilities & green energy
- Sewer: Public Sewer
- Water: Public
- Utilities for property: Cable Available
Community & neighborhood
Location
- Region: Allenton
- Municipality: Addison
Price history
| Date | Event | Price |
|---|---|---|
| 7/24/2024 | Sold | $295,000-1.6%$177/sqft |
Source: | ||
| 7/21/2024 | Pending sale | $299,900$180/sqft |
Source: | ||
| 6/23/2024 | Contingent | $299,900$180/sqft |
Source: | ||
| 6/21/2024 | Price change | $299,900-3.2%$180/sqft |
Source: | ||
| 6/13/2024 | Listed for sale | $309,900$186/sqft |
Source: | ||
Public tax history
| Year | Property taxes | Tax assessment |
|---|---|---|
| 2024 | $2,525 +7.3% | $153,500 |
| 2023 | $2,354 +1.3% | $153,500 |
| 2022 | $2,324 +0.1% | $153,500 |
Find assessor info on the county website
Neighborhood: 53002
Nearby schools
GreatSchools rating
- 10/10Allenton Elementary SchoolGrades: PK-5Distance: 0.7 mi
- 7/10Slinger Middle SchoolGrades: 6-8Distance: 7.4 mi
- 8/10Slinger High SchoolGrades: 9-12Distance: 7 mi
Schools provided by the listing agent
- Middle: Slinger
- High: Slinger
- District: Slinger
Source: WIREX MLS. This data may not be complete. We recommend contacting the local school district to confirm school assignments for this home.

Get pre-qualified for a loan
At Zillow Home Loans, we can pre-qualify you in as little as 5 minutes with no impact to your credit score.An equal housing lender. NMLS #10287.
Sell for more on Zillow
Get a free Zillow Showcase℠ listing and you could sell for .
$338,400
2% more+ $6,768
With Zillow Showcase(estimated)
$345,168
