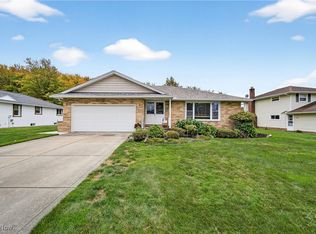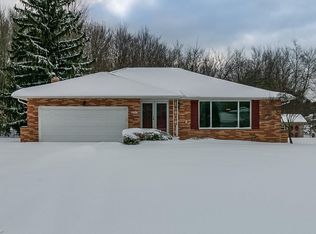Sold for $383,000
$383,000
711 Lander Rd, Highland Heights, OH 44143
5beds
4,420sqft
Single Family Residence
Built in 1959
1.48 Acres Lot
$385,400 Zestimate®
$87/sqft
$3,740 Estimated rent
Home value
$385,400
$358,000 - $416,000
$3,740/mo
Zestimate® history
Loading...
Owner options
Explore your selling options
What's special
Spacious Home on 1.48 Acres with Exceptional Storage and Versatile Living Spaces. This home offers fantastic curb appeal and an abundance of space both inside and out. An addition completed in 2000 enhances the home's layout, providing even more room to live, work, and play. Situated on a beautiful 1.48-acre lot, the property features an extra-large double driveway—perfect for multiple vehicles or recreational use. The attached garage includes a spacious rear storage area with a secondary garage door and opener, making outdoor access a breeze. From the garage, step into the convenient first-floor laundry/mudroom. Inside, the main level features three generously sized bedrooms, all with hardwood floors and large closets. Two full bathrooms serve the main floor—one with a tub and the other with a stand-up shower. The layout connects the living room, kitchen, and dining area, creating a seamless space for entertaining and everyday living. Upstairs, you'll find two oversized bedrooms, two bonus flex rooms (perfect for a home office or craft space), and another full bathroom with a walk-in shower. The expansive basement offers limitless potential, with multiple finished areas including a bar with stools—ideal for entertaining. You'll also find a half bath, glass block windows, and a utility room with a second laundry hookup. If you’re searching for a home with incredible space, storage, and flexibility—all on a picturesque lot—this is the one you’ve been waiting for!
Zillow last checked: 8 hours ago
Listing updated: November 20, 2025 at 05:58am
Listing Provided by:
Jody J Finucan 440-221-6383 jodyfinucan@gmail.com,
Platinum Real Estate,
Danielle Dooley 440-488-1893,
Platinum Real Estate
Bought with:
Tatyana Krilova, 2005005301
Howard Hanna
Source: MLS Now,MLS#: 5160563 Originating MLS: Akron Cleveland Association of REALTORS
Originating MLS: Akron Cleveland Association of REALTORS
Facts & features
Interior
Bedrooms & bathrooms
- Bedrooms: 5
- Bathrooms: 4
- Full bathrooms: 3
- 1/2 bathrooms: 1
- Main level bathrooms: 2
- Main level bedrooms: 3
Primary bedroom
- Description: Flooring: Wood
- Features: Walk-In Closet(s)
- Level: First
- Dimensions: 18 x 14
Bedroom
- Description: Flooring: Wood
- Level: First
- Dimensions: 11 x 10
Bedroom
- Description: Flooring: Carpet
- Level: Second
- Dimensions: 20 x 10
Bedroom
- Description: Flooring: Wood
- Level: First
- Dimensions: 15 x 12
Bedroom
- Description: Flooring: Carpet
- Level: Second
- Dimensions: 23 x 9
Bathroom
- Description: Flooring: Ceramic Tile
- Level: Second
- Dimensions: 9 x 5
Bonus room
- Description: Flooring: Carpet
- Level: Second
- Dimensions: 9 x 8
Bonus room
- Description: Flooring: Carpet
- Features: Built-in Features
- Level: Second
- Dimensions: 15 x 10
Dining room
- Description: Flooring: Wood
- Level: First
- Dimensions: 11 x 9
Eat in kitchen
- Description: Flooring: Ceramic Tile
- Level: First
- Dimensions: 14 x 13
Laundry
- Description: Flooring: Laminate
- Level: First
- Dimensions: 9 x 6
Living room
- Description: Flooring: Laminate
- Level: First
- Dimensions: 15 x 14
Recreation
- Description: Flooring: Carpet
- Level: Basement
- Dimensions: 28 x 10
Recreation
- Description: Flooring: Concrete
- Features: Bar
- Level: Basement
- Dimensions: 32 x 14
Utility room
- Description: Flooring: Concrete
- Level: Basement
- Dimensions: 31 x 13
Heating
- Forced Air, Gas
Cooling
- Central Air, Ceiling Fan(s)
Appliances
- Included: Range, Refrigerator
- Laundry: In Basement, Main Level
Features
- Built-in Features, Ceiling Fan(s), Pantry, Bar, Walk-In Closet(s)
- Basement: Full,Partially Finished
- Has fireplace: No
Interior area
- Total structure area: 4,420
- Total interior livable area: 4,420 sqft
- Finished area above ground: 2,683
- Finished area below ground: 1,737
Property
Parking
- Total spaces: 2
- Parking features: Attached, Garage, Garage Door Opener
- Attached garage spaces: 2
Features
- Levels: One and One Half
- Patio & porch: Patio
- Pool features: None
- Fencing: None
Lot
- Size: 1.48 Acres
- Features: City Lot
Details
- Parcel number: 82220037
Construction
Type & style
- Home type: SingleFamily
- Architectural style: Bungalow,Cape Cod
- Property subtype: Single Family Residence
Materials
- Brick, Vinyl Siding
- Roof: Asphalt,Fiberglass
Condition
- Updated/Remodeled
- Year built: 1959
Utilities & green energy
- Sewer: Public Sewer
- Water: Public
Community & neighborhood
Location
- Region: Highland Heights
- Subdivision: Village/Hlnd Heights
Other
Other facts
- Listing terms: Cash,Conventional,FHA,VA Loan
Price history
| Date | Event | Price |
|---|---|---|
| 11/12/2025 | Sold | $383,000-1%$87/sqft |
Source: | ||
| 11/12/2025 | Pending sale | $387,000$88/sqft |
Source: MLS Now #5160563 Report a problem | ||
| 10/6/2025 | Contingent | $387,000$88/sqft |
Source: | ||
| 9/30/2025 | Listed for sale | $387,000+222.5%$88/sqft |
Source: | ||
| 9/8/1999 | Sold | $120,000+33.3%$27/sqft |
Source: Public Record Report a problem | ||
Public tax history
| Year | Property taxes | Tax assessment |
|---|---|---|
| 2024 | $4,240 +20.8% | $72,800 +39.6% |
| 2023 | $3,510 +0.7% | $52,150 |
| 2022 | $3,487 +1.1% | $52,150 |
Find assessor info on the county website
Neighborhood: 44143
Nearby schools
GreatSchools rating
- 8/10Millridge Elementary SchoolGrades: K-7Distance: 0.9 mi
- 8/10Mayfield High SchoolGrades: 8-12Distance: 0.5 mi
- 8/10Mayfield Middle SchoolGrades: 6-10Distance: 1.6 mi
Schools provided by the listing agent
- District: Mayfield CSD - 1819
Source: MLS Now. This data may not be complete. We recommend contacting the local school district to confirm school assignments for this home.
Get pre-qualified for a loan
At Zillow Home Loans, we can pre-qualify you in as little as 5 minutes with no impact to your credit score.An equal housing lender. NMLS #10287.
Sell for more on Zillow
Get a Zillow Showcase℠ listing at no additional cost and you could sell for .
$385,400
2% more+$7,708
With Zillow Showcase(estimated)$393,108

