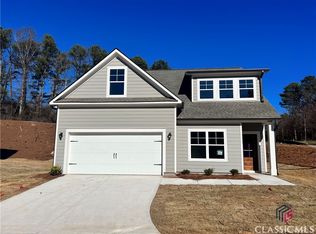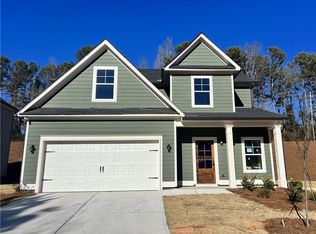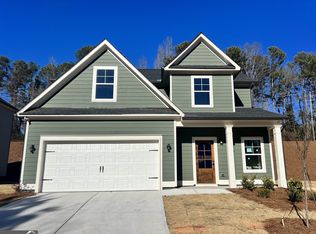Closed
$394,999
711 Mitchell Bridge Rd, Athens, GA 30606
4beds
--sqft
Single Family Residence
Built in 2023
-- sqft lot
$407,900 Zestimate®
$--/sqft
$2,773 Estimated rent
Home value
$407,900
$347,000 - $481,000
$2,773/mo
Zestimate® history
Loading...
Owner options
Explore your selling options
What's special
MOVE-IN READY! Welcome home to The Virginia! Upon entering you will be greeted with the formal dining room that will lead you to an open-concept kitchen and spacious family room. Finish your tour of the main floor by stepping inside a large master suite, complete with a large walk-in closet and master bath featuring a walk-in shower and luxurious tub. Upstairs offers 3 additional bedrooms and 1 full bath. A convenient tech area is ideal for homework. * Owners are licensed Real Estate Agents/Brokers in the State of Georgia.
Zillow last checked: 8 hours ago
Listing updated: October 01, 2024 at 05:15am
Listed by:
Team Team Cook 770-519-0925,
Cook Real Estate Services LLC
Bought with:
Ceci C Churchwell, 293800
3tree Realty
Source: GAMLS,MLS#: 10290223
Facts & features
Interior
Bedrooms & bathrooms
- Bedrooms: 4
- Bathrooms: 3
- Full bathrooms: 2
- 1/2 bathrooms: 1
- Main level bathrooms: 1
- Main level bedrooms: 1
Kitchen
- Features: Breakfast Area, Kitchen Island, Pantry, Solid Surface Counters
Heating
- Central, Electric, Heat Pump
Cooling
- Ceiling Fan(s), Central Air, Heat Pump
Appliances
- Included: Dishwasher, Microwave
- Laundry: Upper Level
Features
- Double Vanity, High Ceilings, Master On Main Level, Walk-In Closet(s)
- Flooring: Carpet, Tile, Vinyl
- Windows: Double Pane Windows
- Basement: None
- Number of fireplaces: 1
- Fireplace features: Factory Built, Family Room, Living Room
- Common walls with other units/homes: No Common Walls
Interior area
- Total structure area: 0
- Finished area above ground: 0
- Finished area below ground: 0
Property
Parking
- Parking features: Attached, Garage
- Has attached garage: Yes
Features
- Levels: Two
- Stories: 2
- Body of water: None
Lot
- Features: Other
Details
- Parcel number: 072A9 B001
- Special conditions: Agent Owned
Construction
Type & style
- Home type: SingleFamily
- Architectural style: Traditional
- Property subtype: Single Family Residence
Materials
- Other
- Foundation: Slab
- Roof: Composition
Condition
- New Construction
- New construction: Yes
- Year built: 2023
Utilities & green energy
- Sewer: Public Sewer
- Water: Public
- Utilities for property: Cable Available, Electricity Available, Sewer Available, Underground Utilities, Water Available
Community & neighborhood
Security
- Security features: Smoke Detector(s)
Community
- Community features: None
Location
- Region: Athens
- Subdivision: NONE
HOA & financial
HOA
- Has HOA: Yes
- HOA fee: $300 annually
- Services included: Maintenance Grounds
Other
Other facts
- Listing agreement: Exclusive Right To Sell
Price history
| Date | Event | Price |
|---|---|---|
| 9/30/2024 | Sold | $394,999 |
Source: | ||
| 8/21/2024 | Pending sale | $394,999 |
Source: | ||
| 1/2/2024 | Listed for sale | $394,999-1.2% |
Source: | ||
| 11/14/2023 | Sold | $399,900+1.2% |
Source: Public Record Report a problem | ||
| 5/23/2023 | Listed for sale | $394,999 |
Source: | ||
Public tax history
| Year | Property taxes | Tax assessment |
|---|---|---|
| 2024 | $4,886 +681.8% | $156,358 +681.8% |
| 2023 | $625 -2% | $20,000 |
| 2022 | $638 +90.1% | $20,000 +100.8% |
Find assessor info on the county website
Neighborhood: 30606
Nearby schools
GreatSchools rating
- 6/10Timothy Elementary SchoolGrades: PK-5Distance: 1.1 mi
- 7/10Clarke Middle SchoolGrades: 6-8Distance: 2.2 mi
- 6/10Clarke Central High SchoolGrades: 9-12Distance: 3 mi
Schools provided by the listing agent
- Elementary: Timothy
- Middle: Clarke
Source: GAMLS. This data may not be complete. We recommend contacting the local school district to confirm school assignments for this home.
Get pre-qualified for a loan
At Zillow Home Loans, we can pre-qualify you in as little as 5 minutes with no impact to your credit score.An equal housing lender. NMLS #10287.
Sell for more on Zillow
Get a Zillow Showcase℠ listing at no additional cost and you could sell for .
$407,900
2% more+$8,158
With Zillow Showcase(estimated)$416,058


