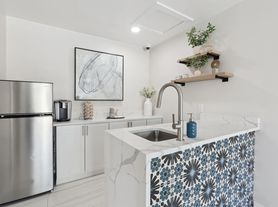5-bedroom, 3-bath, open floor plan. 4 bedrooms are conveniently located upstairs-keeping everyone close, but with plenty of space to spread out. Spacious 3-car tandem garage-plenty of room for your vehicles, gear, and hobbies. Downstairs, the finished basement offers even more flexibility: use it as a 5th bedroom, a home office, media room, or bonus living space. This would be a non-conforming 5th bedroom with no closet.
No smoking - Pets may be negotiable.
Owner pays for non-potable irrigation water restricted and managed by HOA. Renter is responsible for securing all other utilities in their name.
Smoking not allowed.
Renter to maintain yard, and comply with all guidelines and by-laws of Metropolitan District and HOA.
All applicants are responsible for verifying all information prior to signing a lease agreement
House for rent
Accepts Zillow applications
$2,700/mo
711 Mount Evans Ave, Severance, CO 80550
5beds
2,145sqft
Price may not include required fees and charges.
Single family residence
Available now
No pets
Central air, ceiling fan
In unit laundry
Attached garage parking
Forced air
What's special
- 19 days |
- -- |
- -- |
Travel times
Facts & features
Interior
Bedrooms & bathrooms
- Bedrooms: 5
- Bathrooms: 3
- Full bathrooms: 2
- 1/2 bathrooms: 1
Heating
- Forced Air
Cooling
- Central Air, Ceiling Fan
Appliances
- Included: Dishwasher, Dryer, Microwave, Oven, Refrigerator, Washer
- Laundry: In Unit
Features
- Ceiling Fan(s)
- Flooring: Carpet, Hardwood
Interior area
- Total interior livable area: 2,145 sqft
Property
Parking
- Parking features: Attached
- Has attached garage: Yes
- Details: Contact manager
Features
- Patio & porch: Patio
- Exterior features: Close to Park, Heating system: Forced Air, Sand Box, Water included in rent
Details
- Parcel number: 080702323020
Construction
Type & style
- Home type: SingleFamily
- Property subtype: Single Family Residence
Utilities & green energy
- Utilities for property: Water
Community & HOA
Location
- Region: Severance
Financial & listing details
- Lease term: 1 Year
Price history
| Date | Event | Price |
|---|---|---|
| 10/6/2025 | Listing removed | $465,000$217/sqft |
Source: | ||
| 9/16/2025 | Listed for rent | $2,700$1/sqft |
Source: Zillow Rentals | ||
| 9/12/2025 | Price change | $465,000-1%$217/sqft |
Source: | ||
| 8/16/2025 | Listing removed | $2,700$1/sqft |
Source: Zillow Rentals | ||
| 8/13/2025 | Price change | $469,900-1.1%$219/sqft |
Source: | ||
