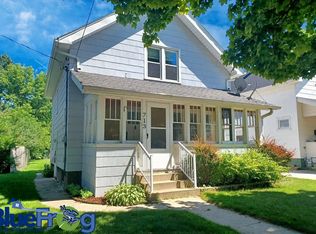Sold
$204,500
711 N 5th St, Manitowoc, WI 54220
3beds
1,476sqft
Single Family Residence
Built in 1919
6,098.4 Square Feet Lot
$207,100 Zestimate®
$139/sqft
$1,549 Estimated rent
Home value
$207,100
$135,000 - $319,000
$1,549/mo
Zestimate® history
Loading...
Owner options
Explore your selling options
What's special
*BRING AN OFFER*...TURNKEY 1.5 STORY ready for a new homeowner to walk thru the front door! Close to the marina, Mariners Trail & Lake Michigan plus schools & shopping. Renovated classic character home with large foyer & partially open staircase to upstairs that hosts 3 bedrooms, newly redone full bath w/tiled surround & floor. Hallway has built-in. Entertain with the spacious living room that opens with the formal dining room...both areas PLUS upstairs have re-stained hardwood floors! Kitchen has updates in flooring, butcher block countertop & appliances! Full basement with finished rec room and plenty of storage. Furnace 20'; some newer windows; freshly painted in & out. House exterior may be asbestos. Garage is 2 car deep. Shared driveway. 48 hr bind, no bind wkd/hldys
Zillow last checked: 8 hours ago
Listing updated: October 03, 2025 at 03:01am
Listed by:
Keith Krepline 920-540-1322,
Coldwell Banker Real Estate Group,
Joelle Zimpel 920-418-0505,
Coldwell Banker Real Estate Group
Bought with:
Non-Member Account
RANW Non-Member Account
Source: RANW,MLS#: 50310618
Facts & features
Interior
Bedrooms & bathrooms
- Bedrooms: 3
- Bathrooms: 1
- Full bathrooms: 1
Bedroom 1
- Level: Upper
- Dimensions: 16X9
Bedroom 2
- Level: Upper
- Dimensions: 13X10
Bedroom 3
- Level: Upper
- Dimensions: 13X8
Family room
- Level: Lower
- Dimensions: 25x13
Formal dining room
- Level: Main
- Dimensions: 12X12
Kitchen
- Level: Main
- Dimensions: 11X10
Living room
- Level: Main
- Dimensions: 16X13
Heating
- Forced Air
Cooling
- Forced Air
Appliances
- Included: Range, Refrigerator
Features
- Formal Dining
- Flooring: Wood/Simulated Wood Fl
- Basement: Full,Sump Pump,Finished
- Has fireplace: No
- Fireplace features: None
Interior area
- Total interior livable area: 1,476 sqft
- Finished area above ground: 1,176
- Finished area below ground: 300
Property
Parking
- Total spaces: 2
- Parking features: Detached, Tandem
- Garage spaces: 2
Accessibility
- Accessibility features: Level Drive, Level Lot
Features
- Patio & porch: Deck
Lot
- Size: 6,098 sqft
- Features: Sidewalk
Details
- Parcel number: 000048142
- Zoning: Residential
- Special conditions: Arms Length
Construction
Type & style
- Home type: SingleFamily
- Architectural style: Transitional
- Property subtype: Single Family Residence
Materials
- Other, Vinyl Siding
- Foundation: Block
Condition
- New construction: No
- Year built: 1919
Utilities & green energy
- Sewer: Public Sewer
- Water: Public
Community & neighborhood
Location
- Region: Manitowoc
Price history
| Date | Event | Price |
|---|---|---|
| 9/30/2025 | Sold | $204,500-3.5%$139/sqft |
Source: RANW #50310618 | ||
| 8/21/2025 | Contingent | $212,000$144/sqft |
Source: | ||
| 7/28/2025 | Price change | $212,000-2.3%$144/sqft |
Source: | ||
| 6/26/2025 | Listed for sale | $217,000+210%$147/sqft |
Source: RANW #50310618 | ||
| 6/7/2024 | Sold | $70,000+34.6%$47/sqft |
Source: Public Record | ||
Public tax history
| Year | Property taxes | Tax assessment |
|---|---|---|
| 2023 | -- | $101,800 +35.6% |
| 2022 | -- | $75,100 |
| 2021 | -- | $75,100 +20.5% |
Find assessor info on the county website
Neighborhood: 54220
Nearby schools
GreatSchools rating
- 6/10Madison Elementary SchoolGrades: K-5Distance: 0.1 mi
- 2/10Washington Junior High SchoolGrades: 6-8Distance: 1.9 mi
- 4/10Lincoln High SchoolGrades: 9-12Distance: 1.5 mi

Get pre-qualified for a loan
At Zillow Home Loans, we can pre-qualify you in as little as 5 minutes with no impact to your credit score.An equal housing lender. NMLS #10287.
