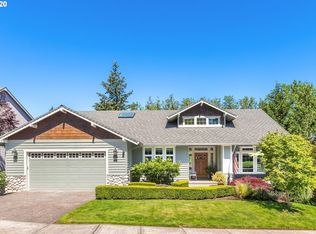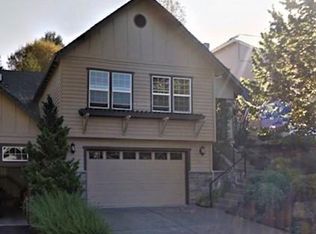Sold
$1,210,000
711 NW 94th Ter, Portland, OR 97229
5beds
5,038sqft
Residential, Single Family Residence
Built in 2001
6,098.4 Square Feet Lot
$1,199,000 Zestimate®
$240/sqft
$4,647 Estimated rent
Home value
$1,199,000
$1.14M - $1.27M
$4,647/mo
Zestimate® history
Loading...
Owner options
Explore your selling options
What's special
Open Saturday 11-1pm! Nestled against a picturesque tree-lined backdrop, this exquisite craftsman home combines timeless charm with thoughtful updates. From the moment you arrive, you'll be captivated by its curb appeal: a brand-new roof, elegant stone accents, and lush landscaping that wraps around the side and back, bordered by peaceful greenspace. Inside, a dramatic two-story entry welcomes you with gleaming cherry hardwood floors and a built-in bench with hooks and cubbies for easy organization. French doors lead to a vaulted main-floor office with rich built-in shelving and expansive wood-wrapped windows that fill the space with light. The inviting living room continues the cherry floors and showcases a beautiful stone fireplace flanked by custom built-ins. The elegant dining area sits between the kitchen and living room, with French doors opening to a covered tile deck and a built-in BBQ—an ideal spot to enjoy quiet mornings or evenings with friends and nature. The tastefully designed kitchen features granite counters, tile backsplash, a breakfast bar, pantry, and cozy dining nook, all bathed in natural light. Upstairs, a bright stairwell leads to the luxurious primary suite with a soaking tub, tiled shower, dual vanity, and spacious walk-in closet. Down the hall, three additional bedrooms offer ample storage, and a laundry room with quartz counters and utility sink enhances convenience. The daylight lower level offers a generous family room with space for entertaining, plus a sliding glass door to a second covered patio, firepit, birdwatching bench, and turf lawn—perfect for pets and play. A fitness room with LVP flooring and a mirrored wall connects to a large storage area, easily converted to a wine cellar. A full bedroom and bath downstairs make an ideal guest or in-law suite. Set in a tranquil, pride-filled neighborhood close to shops and dining, this home blends warmth, sophistication, and livability with rare natural beauty.
Zillow last checked: 8 hours ago
Listing updated: September 05, 2025 at 08:21am
Listed by:
Sarah Hesselman 503-313-0748,
Premiere Property Group, LLC,
Colten Hesselman 971-205-9470,
Premiere Property Group, LLC
Bought with:
Matt Mahaffy, 200205006
Windermere Realty Trust
Source: RMLS (OR),MLS#: 287382646
Facts & features
Interior
Bedrooms & bathrooms
- Bedrooms: 5
- Bathrooms: 4
- Full bathrooms: 3
- Partial bathrooms: 1
- Main level bathrooms: 1
Primary bedroom
- Features: Hardwood Floors, Double Sinks, High Ceilings, Shower, Soaking Tub, Suite, Tile Floor, Walkin Closet
- Level: Upper
- Area: 378
- Dimensions: 18 x 21
Bedroom 2
- Features: Closet, High Ceilings, Wallto Wall Carpet
- Level: Upper
- Area: 195
- Dimensions: 13 x 15
Bedroom 3
- Features: Builtin Features, Closet, High Ceilings, Wallto Wall Carpet
- Level: Upper
- Area: 240
- Dimensions: 16 x 15
Bedroom 4
- Features: Closet, Wallto Wall Carpet
- Level: Upper
- Area: 156
- Dimensions: 12 x 13
Bedroom 5
- Features: Closet, Laminate Flooring
- Level: Lower
- Area: 322
- Dimensions: 23 x 14
Dining room
- Features: Formal, French Doors, Hardwood Floors, Living Room Dining Room Combo
- Level: Main
- Area: 144
- Dimensions: 12 x 12
Family room
- Features: Sliding Doors, High Ceilings, Laminate Flooring
- Level: Lower
- Area: 550
- Dimensions: 22 x 25
Kitchen
- Features: Dishwasher, Disposal, Eat Bar, Gas Appliances, Gourmet Kitchen, Hardwood Floors, Island, Nook, Pantry, Builtin Oven, Granite, High Ceilings
- Level: Main
- Area: 288
- Width: 16
Living room
- Features: Builtin Features, Fireplace, Great Room, Hardwood Floors, High Ceilings
- Level: Main
- Area: 483
- Dimensions: 23 x 21
Heating
- Forced Air, Fireplace(s)
Cooling
- Central Air
Appliances
- Included: Dishwasher, Disposal, Free-Standing Gas Range, Free-Standing Range, Free-Standing Refrigerator, Microwave, Plumbed For Ice Maker, Range Hood, Stainless Steel Appliance(s), Washer/Dryer, Gas Appliances, Built In Oven, Gas Water Heater
- Laundry: Laundry Room
Features
- Ceiling Fan(s), Central Vacuum, Granite, High Ceilings, High Speed Internet, Plumbed For Central Vacuum, Quartz, Soaking Tub, Sound System, Vaulted Ceiling(s), Closet, Built-in Features, Formal, Living Room Dining Room Combo, Eat Bar, Gourmet Kitchen, Kitchen Island, Nook, Pantry, Great Room, Double Vanity, Shower, Suite, Walk-In Closet(s)
- Flooring: Hardwood, Tile, Wall to Wall Carpet, Laminate
- Doors: French Doors, Sliding Doors
- Windows: Double Pane Windows, Vinyl Frames
- Basement: Crawl Space,Full
- Number of fireplaces: 1
- Fireplace features: Gas
Interior area
- Total structure area: 5,038
- Total interior livable area: 5,038 sqft
Property
Parking
- Total spaces: 3
- Parking features: Driveway, On Street, Garage Door Opener, Attached
- Attached garage spaces: 3
- Has uncovered spaces: Yes
Accessibility
- Accessibility features: Minimal Steps, Accessibility
Features
- Levels: Two
- Stories: 3
- Patio & porch: Covered Deck, Covered Patio, Deck, Patio, Porch
- Exterior features: Built-in Barbecue, Yard
- Fencing: Fenced
- Has view: Yes
- View description: Park/Greenbelt, Territorial, Trees/Woods
Lot
- Size: 6,098 sqft
- Features: Cul-De-Sac, Greenbelt, Private, Terraced, Trees, Sprinkler, SqFt 5000 to 6999
Details
- Parcel number: R2096269
- Zoning: RES
Construction
Type & style
- Home type: SingleFamily
- Architectural style: Craftsman
- Property subtype: Residential, Single Family Residence
Materials
- Cedar, Stone
- Foundation: Concrete Perimeter
- Roof: Composition
Condition
- Resale
- New construction: No
- Year built: 2001
Utilities & green energy
- Gas: Gas
- Sewer: Public Sewer
- Water: Public
- Utilities for property: Cable Connected
Green energy
- Energy generation: Solar
Community & neighborhood
Security
- Security features: Entry, Fire Sprinkler System, Security Lights, Security System Owned
Location
- Region: Portland
Other
Other facts
- Listing terms: Cash,Conventional,FHA,VA Loan
- Road surface type: Paved
Price history
| Date | Event | Price |
|---|---|---|
| 9/5/2025 | Sold | $1,210,000-3.2%$240/sqft |
Source: | ||
| 8/3/2025 | Pending sale | $1,250,000$248/sqft |
Source: | ||
| 6/16/2025 | Listed for sale | $1,250,000+66.2%$248/sqft |
Source: | ||
| 7/15/2013 | Sold | $752,000-2.3%$149/sqft |
Source: | ||
| 5/15/2013 | Price change | $769,900-3.6%$153/sqft |
Source: Portland Principal Realty, LLC. #13606078 | ||
Public tax history
| Year | Property taxes | Tax assessment |
|---|---|---|
| 2024 | $15,530 +7% | $830,550 +3% |
| 2023 | $14,520 +2.9% | $806,360 +3% |
| 2022 | $14,108 +4.4% | $782,880 |
Find assessor info on the county website
Neighborhood: West Haven-Sylvan
Nearby schools
GreatSchools rating
- 7/10West Tualatin View Elementary SchoolGrades: K-5Distance: 0.7 mi
- 7/10Cedar Park Middle SchoolGrades: 6-8Distance: 1.7 mi
- 7/10Beaverton High SchoolGrades: 9-12Distance: 3.2 mi
Schools provided by the listing agent
- Elementary: W Tualatin View
- Middle: Cedar Park
- High: Beaverton
Source: RMLS (OR). This data may not be complete. We recommend contacting the local school district to confirm school assignments for this home.
Get a cash offer in 3 minutes
Find out how much your home could sell for in as little as 3 minutes with a no-obligation cash offer.
Estimated market value
$1,199,000
Get a cash offer in 3 minutes
Find out how much your home could sell for in as little as 3 minutes with a no-obligation cash offer.
Estimated market value
$1,199,000


