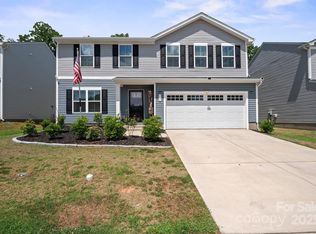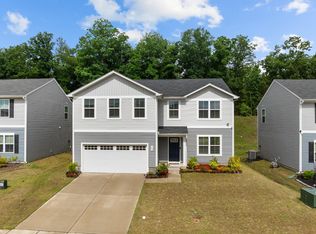Closed
$390,000
711 Pointe Andrews Dr, Concord, NC 28025
4beds
1,903sqft
Single Family Residence
Built in 2022
0.21 Acres Lot
$387,300 Zestimate®
$205/sqft
$2,118 Estimated rent
Home value
$387,300
$368,000 - $407,000
$2,118/mo
Zestimate® history
Loading...
Owner options
Explore your selling options
What's special
Back on Market No fault to seller!! Come see this lovely move-in ready home in Cabarrus County. Assumable loan if qualified. Home offers an open floor plan with neutral paint, plentiful natural and recessed lighting, luxury vinyl flooring throughout the main living areas. Kitchen features white shaker cabinets, granite countertops, stainless appliances, large island with storage and seating, pantry and adjacent dining area. Family room is perfect for relaxing or entertaining. Flex room could make an ideal office for those working from home or playroom. Spacious primary bedroom with walk-in closet and ensuite that includes a vanity with dual sinks and shower. Three secondary bedrooms, a full bathroom and a large laundry room to complete the upper level. Finished 2 Car garage with MyQ Garage Technology and backyard with patio. Google Nest thermostats. Home is still under builders 10-year structural warranty and still 1 more year of warranty on all appliances. Soto Law for closing
Zillow last checked: 8 hours ago
Listing updated: July 01, 2023 at 07:24am
Listing Provided by:
Gary Royal gary.royal@cbrealty.com,
Coldwell Banker Realty
Bought with:
Mason Cossette
Keller Williams South Park
Source: Canopy MLS as distributed by MLS GRID,MLS#: 4014566
Facts & features
Interior
Bedrooms & bathrooms
- Bedrooms: 4
- Bathrooms: 3
- Full bathrooms: 2
- 1/2 bathrooms: 1
Primary bedroom
- Level: Upper
Bedroom s
- Level: Upper
Bathroom half
- Level: Main
Bathroom full
- Level: Upper
Dining area
- Level: Main
Kitchen
- Level: Main
Laundry
- Level: Upper
Living room
- Level: Main
Heating
- Heat Pump, Zoned
Cooling
- Heat Pump, Zoned
Appliances
- Included: Dishwasher, Disposal, Electric Oven, Electric Range, Electric Water Heater, Exhaust Fan, Microwave, Plumbed For Ice Maker
- Laundry: Electric Dryer Hookup, Laundry Room
Features
- Kitchen Island, Open Floorplan, Pantry, Walk-In Closet(s)
- Flooring: Carpet, Vinyl
- Windows: Insulated Windows
- Has basement: No
Interior area
- Total structure area: 1,903
- Total interior livable area: 1,903 sqft
- Finished area above ground: 1,903
- Finished area below ground: 0
Property
Parking
- Total spaces: 2
- Parking features: Driveway, Attached Garage, Garage Door Opener, Garage on Main Level
- Attached garage spaces: 2
- Has uncovered spaces: Yes
Features
- Levels: Two
- Stories: 2
- Patio & porch: Patio, Rear Porch
Lot
- Size: 0.21 Acres
Details
- Parcel number: 55383293730000
- Zoning: LDR
- Special conditions: Standard
Construction
Type & style
- Home type: SingleFamily
- Architectural style: Traditional
- Property subtype: Single Family Residence
Materials
- Vinyl
- Foundation: Slab
- Roof: Fiberglass
Condition
- New construction: No
- Year built: 2022
Utilities & green energy
- Sewer: Public Sewer
- Water: City
- Utilities for property: Cable Available
Community & neighborhood
Security
- Security features: Carbon Monoxide Detector(s)
Community
- Community features: Sidewalks
Location
- Region: Concord
- Subdivision: Campbell Farms
HOA & financial
HOA
- Has HOA: Yes
- HOA fee: $353 semi-annually
- Association name: Henderson Association
- Association phone: 704-970-4155
Other
Other facts
- Listing terms: Cash,Conventional,FHA,VA Loan
- Road surface type: Concrete, Paved
Price history
| Date | Event | Price |
|---|---|---|
| 6/30/2023 | Sold | $390,000$205/sqft |
Source: | ||
| 5/18/2023 | Price change | $390,000-2.5%$205/sqft |
Source: | ||
| 5/4/2023 | Listed for sale | $399,999$210/sqft |
Source: | ||
| 4/30/2023 | Pending sale | $399,999$210/sqft |
Source: | ||
| 4/17/2023 | Price change | $399,999-1.2%$210/sqft |
Source: | ||
Public tax history
| Year | Property taxes | Tax assessment |
|---|---|---|
| 2024 | $3,641 +21.8% | $365,560 +49.2% |
| 2023 | $2,989 +345.4% | $244,990 +345.4% |
| 2022 | $671 | $55,000 |
Find assessor info on the county website
Neighborhood: 28025
Nearby schools
GreatSchools rating
- 5/10Patriots ElementaryGrades: K-5Distance: 2.4 mi
- 4/10C. C. Griffin Middle SchoolGrades: 6-8Distance: 2.6 mi
- 4/10Central Cabarrus HighGrades: 9-12Distance: 2 mi
Schools provided by the listing agent
- Elementary: Patriots
- Middle: C.C. Griffin
- High: Central Cabarrus
Source: Canopy MLS as distributed by MLS GRID. This data may not be complete. We recommend contacting the local school district to confirm school assignments for this home.
Get a cash offer in 3 minutes
Find out how much your home could sell for in as little as 3 minutes with a no-obligation cash offer.
Estimated market value
$387,300
Get a cash offer in 3 minutes
Find out how much your home could sell for in as little as 3 minutes with a no-obligation cash offer.
Estimated market value
$387,300

