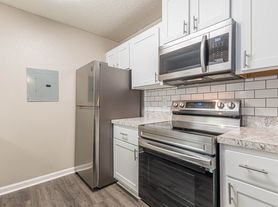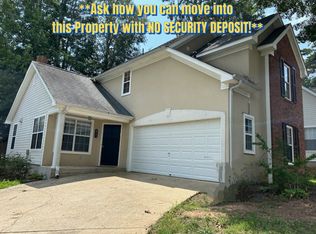Charming Ranch Home in Starr's Mill School District Peachtree City, GA
Welcome home to this 3-bedroom, 2-bath ranch nestled in one of Peachtree City's most sought-after areas. Located in the top-rated Starr's Mill school district, this home blends comfort, convenience, and a touch of privacy.
Inside, you'll find hardwood laminate flooring throughout, tile in the kitchen and bathrooms, and brand-new carpet in all bedrooms. The two-car garage opens into a spacious mud/laundry room (washer and dryer included), which flows into the bright, open kitchen with ample cabinet space.
The family room features a cozy stone fireplace, and both the family room, dining room, and master bedroom overlook the peaceful wooded backyard. Step outside to enjoy a vaulted screened-in porch and attached deck perfect for entertaining or simply relaxing.
The home sits back from the road, providing added privacy, and includes a storage shed in the backyard.
Highlights:
3 Bedrooms / 2 Bathrooms
Two-car garage
Stone fireplace in family room
Vaulted screened porch + deck
Washer & dryer included
Storage shed in backyard
Access to golf cart paths
Convenient to Publix, local shops, Hwy 74, and downtown Senoia
Starr's Mill School District
Don't miss out on this comfortable home with outdoor living space and unbeatable location. Call today to schedule a showing!
Peachtree City, GA
3 Bed | 2 Bath | 2-Car Garage
12 months lease. Renter is responsible for all utilities, including trash. Renters insurance required. Pets negotiable. No smoking.
Calls from Zillow may show as spam, please leave message and provide your name/ phone number so your call can returned.
House for rent
Accepts Zillow applications
$2,200/mo
711 Redwood Park, Peachtree City, GA 30269
3beds
1,396sqft
Price may not include required fees and charges.
Single family residence
Available now
Cats, small dogs OK
Central air
In unit laundry
Attached garage parking
Forced air
What's special
Storage shed in backyardOutdoor living spaceVaulted screened porchHardwood laminate flooring
- 4 days
- on Zillow |
- -- |
- -- |
Travel times
Facts & features
Interior
Bedrooms & bathrooms
- Bedrooms: 3
- Bathrooms: 2
- Full bathrooms: 2
Heating
- Forced Air
Cooling
- Central Air
Appliances
- Included: Dishwasher, Dryer, Oven, Refrigerator, Washer
- Laundry: In Unit
Features
- Flooring: Carpet, Hardwood
Interior area
- Total interior livable area: 1,396 sqft
Property
Parking
- Parking features: Attached, Off Street
- Has attached garage: Yes
- Details: Contact manager
Features
- Patio & porch: Porch
- Exterior features: Garbage not included in rent, Heating system: Forced Air, No Utilities included in rent, Soaking Tub in Master
Details
- Parcel number: 060904004
Construction
Type & style
- Home type: SingleFamily
- Property subtype: Single Family Residence
Community & HOA
Location
- Region: Peachtree City
Financial & listing details
- Lease term: 1 Year
Price history
| Date | Event | Price |
|---|---|---|
| 9/29/2025 | Listed for rent | $2,200$2/sqft |
Source: Zillow Rentals | ||
| 9/22/2025 | Sold | $385,000-3.5%$276/sqft |
Source: | ||
| 9/8/2025 | Pending sale | $399,000$286/sqft |
Source: | ||
| 9/3/2025 | Listed for sale | $399,000$286/sqft |
Source: | ||
| 8/30/2025 | Pending sale | $399,000$286/sqft |
Source: | ||

