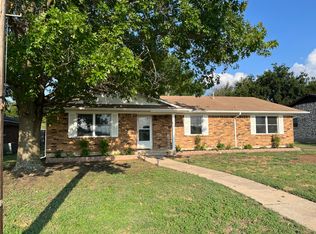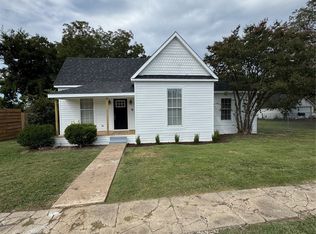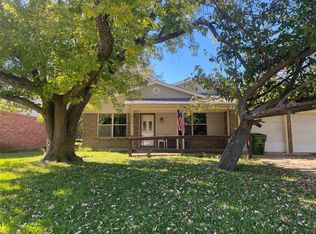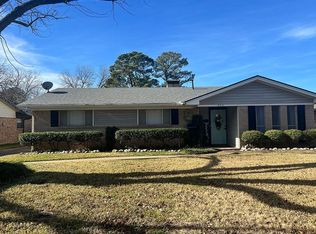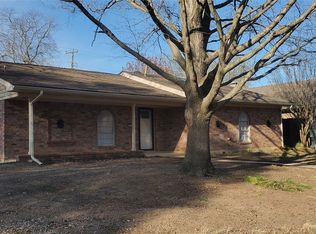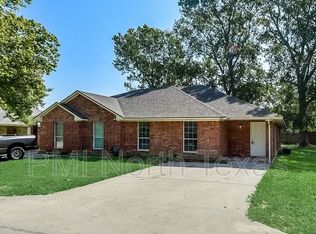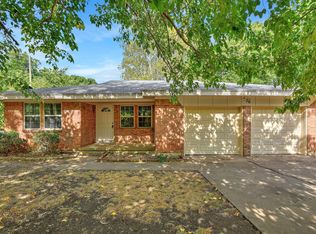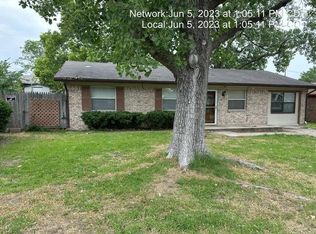REMODELED home, state-of-the-art kitchen with amazing appliance, beautiful quartz countertops, Fresh paint through out, new floors, updated lighting
3 bedroom, 2 1-2 bath home in a great location in Howe, Texas. Large living room with a wood burning fireplace, open to large dining room, breakfast nook and a formal living. Large Master suite and remodeled bathroom & large walk-in closet. 2nd & 3rd bedrooms have a remodeled Jack & Jen bathroom. Backyard patio great for entertaining. Detached 2 car garage with a covered walk way.
For sale
Price cut: $24K (1/16)
$275,000
711 S Farmington Rd, Howe, TX 75459
3beds
1,969sqft
Est.:
Single Family Residence
Built in 1971
10,149.48 Square Feet Lot
$-- Zestimate®
$140/sqft
$-- HOA
What's special
Wood burning fireplaceBackyard patioFresh paintUpdated lightingRemodeled bathroomNew floorsLarge dining room
- 263 days |
- 523 |
- 26 |
Likely to sell faster than
Zillow last checked: 8 hours ago
Listing updated: January 15, 2026 at 04:57pm
Listed by:
Jeff Sharer 0449300 903-482-1111,
Coldwell Banker Res Benton 903-482-1111
Source: NTREIS,MLS#: 20944407
Tour with a local agent
Facts & features
Interior
Bedrooms & bathrooms
- Bedrooms: 3
- Bathrooms: 3
- Full bathrooms: 2
- 1/2 bathrooms: 1
Primary bedroom
- Level: First
- Dimensions: 12 x 12
Bedroom
- Level: First
- Dimensions: 11 x 10
Bedroom
- Level: First
- Dimensions: 11 x 11
Breakfast room nook
- Level: First
- Dimensions: 12 x 12
Dining room
- Level: First
- Dimensions: 15 x 15
Other
- Level: First
- Dimensions: 9 x 6
Other
- Level: First
- Dimensions: 8 x 6
Half bath
- Level: First
- Dimensions: 6 x 6
Kitchen
- Features: Built-in Features
- Level: First
- Dimensions: 13 x 12
Living room
- Features: Fireplace
- Level: First
- Dimensions: 16 x 15
Utility room
- Level: First
- Dimensions: 8 x 6
Heating
- Central, Natural Gas
Cooling
- Central Air
Appliances
- Included: Dishwasher, Electric Cooktop, Disposal, Gas Water Heater, Microwave
Features
- Eat-in Kitchen, High Speed Internet, Cable TV
- Flooring: Laminate
- Has basement: No
- Number of fireplaces: 1
- Fireplace features: Masonry
Interior area
- Total interior livable area: 1,969 sqft
Video & virtual tour
Property
Parking
- Total spaces: 2
- Parking features: Door-Multi
- Attached garage spaces: 2
Features
- Levels: One
- Stories: 1
- Pool features: None
Lot
- Size: 10,149.48 Square Feet
- Dimensions: 74 x 134
Details
- Parcel number: 152724
Construction
Type & style
- Home type: SingleFamily
- Architectural style: Traditional,Detached
- Property subtype: Single Family Residence
Materials
- Brick
- Foundation: Slab
- Roof: Composition
Condition
- Year built: 1971
Utilities & green energy
- Sewer: Public Sewer
- Water: Public
- Utilities for property: Electricity Available, Natural Gas Available, Sewer Available, Separate Meters, Water Available, Cable Available
Community & HOA
Community
- Features: Curbs
- Security: Fire Alarm
- Subdivision: Thompson C W Add
HOA
- Has HOA: No
Location
- Region: Howe
Financial & listing details
- Price per square foot: $140/sqft
- Tax assessed value: $202,320
- Annual tax amount: $4,314
- Date on market: 5/21/2025
- Cumulative days on market: 263 days
- Listing terms: Cash,Conventional
- Electric utility on property: Yes
- Road surface type: Asphalt
Estimated market value
Not available
Estimated sales range
Not available
$1,854/mo
Price history
Price history
| Date | Event | Price |
|---|---|---|
| 1/16/2026 | Price change | $275,000-8%$140/sqft |
Source: NTREIS #20944407 Report a problem | ||
| 5/21/2025 | Listed for sale | $299,000$152/sqft |
Source: NTREIS #20944407 Report a problem | ||
| 9/7/2024 | Listing removed | $299,000-6.6%$152/sqft |
Source: NTREIS #20381235 Report a problem | ||
| 5/3/2024 | Listed for sale | $320,000$163/sqft |
Source: NTREIS #20381235 Report a problem | ||
| 4/29/2024 | Contingent | $320,000$163/sqft |
Source: NTREIS #20381235 Report a problem | ||
Public tax history
Public tax history
| Year | Property taxes | Tax assessment |
|---|---|---|
| 2025 | -- | $202,320 -8.8% |
| 2024 | $4,503 | $221,769 +6.2% |
| 2023 | -- | $208,850 +9.5% |
Find assessor info on the county website
BuyAbility℠ payment
Est. payment
$1,724/mo
Principal & interest
$1293
Property taxes
$335
Home insurance
$96
Climate risks
Neighborhood: 75459
Nearby schools
GreatSchools rating
- 6/10Howe Intermediate SchoolGrades: 3-5Distance: 0.2 mi
- 6/10Howe Middle SchoolGrades: 6-8Distance: 0.3 mi
- 6/10Howe High SchoolGrades: 9-12Distance: 2.1 mi
Schools provided by the listing agent
- Elementary: Summit Hill
- Middle: Howe
- High: Howe
- District: Howe ISD
Source: NTREIS. This data may not be complete. We recommend contacting the local school district to confirm school assignments for this home.
Open to renting?
Browse rentals near this home.- Loading
- Loading
