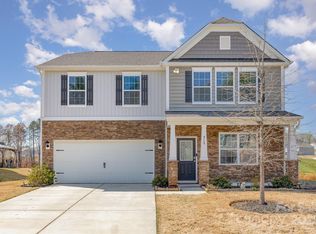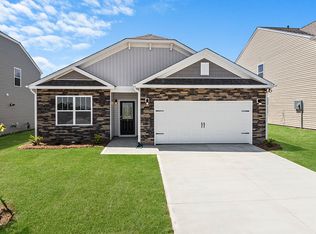Closed
$401,000
711 Saddlebred Ln, Locust, NC 28097
4beds
3,108sqft
Single Family Residence
Built in 2022
0.24 Acres Lot
$400,900 Zestimate®
$129/sqft
$2,340 Estimated rent
Home value
$400,900
$329,000 - $489,000
$2,340/mo
Zestimate® history
Loading...
Owner options
Explore your selling options
What's special
Welcome to this stunning 4-bedroom, 3.5-bath two-story home located in the desirable Crossroads neighborhood of Locust. This spacious home offers the perfect blend of comfort and functionality, with all bedrooms thoughtfully positioned on the second floor for added privacy and a dedicated office space on the main level—ideal for working from home or managing daily tasks.
Step outside and enjoy one of the home's most impressive features: a huge backyard with sweeping views of the neighborhood walking trail, clubhouse, pool, and playground in the distance—perfect for peaceful mornings or entertaining guests.
Conveniently located just minutes from shopping, dining, and everything Locust has to offer, this home combines serene suburban living with easy access to everyday essentials. Don't miss your chance to own this beautiful property in one of the area's most welcoming communities.
Zillow last checked: 8 hours ago
Listing updated: September 15, 2025 at 07:30am
Listing Provided by:
Michael Sposato Mike@CarolinaRealtyAdvisors.com,
Carolina Realty Advisors,
Rob Cassam,
Carolina Realty Advisors
Bought with:
Jeremy Garriott
Mainstay Brokerage LLC
Source: Canopy MLS as distributed by MLS GRID,MLS#: 4264807
Facts & features
Interior
Bedrooms & bathrooms
- Bedrooms: 4
- Bathrooms: 4
- Full bathrooms: 3
- 1/2 bathrooms: 1
Primary bedroom
- Level: Upper
Bedroom s
- Level: Upper
Bedroom s
- Level: Upper
Bedroom s
- Level: Upper
Bathroom half
- Level: Main
Bathroom full
- Level: Upper
Bathroom full
- Level: Upper
Bathroom full
- Level: Upper
Breakfast
- Level: Main
Dining room
- Level: Main
Kitchen
- Level: Main
Laundry
- Level: Upper
Living room
- Level: Main
Loft
- Level: Upper
Office
- Level: Main
Heating
- Electric, Forced Air
Cooling
- Central Air
Appliances
- Included: Dishwasher, Disposal, Electric Oven, Electric Range, Electric Water Heater, Microwave
- Laundry: Laundry Room, Upper Level
Features
- Kitchen Island
- Flooring: Carpet, Laminate, Wood
- Doors: Insulated Door(s)
- Windows: Insulated Windows
- Has basement: No
- Attic: Pull Down Stairs
- Fireplace features: Family Room
Interior area
- Total structure area: 3,108
- Total interior livable area: 3,108 sqft
- Finished area above ground: 3,108
- Finished area below ground: 0
Property
Parking
- Total spaces: 2
- Parking features: Attached Garage, Garage Door Opener, Garage on Main Level
- Attached garage spaces: 2
Features
- Levels: Two
- Stories: 2
- Patio & porch: Covered, Front Porch, Patio
- Pool features: Community
Lot
- Size: 0.24 Acres
- Features: Level, Private
Details
- Parcel number: 557402991637
- Zoning: Residential
- Special conditions: Standard
Construction
Type & style
- Home type: SingleFamily
- Property subtype: Single Family Residence
Materials
- Stone Veneer, Vinyl
- Foundation: Slab
- Roof: Composition
Condition
- New construction: No
- Year built: 2022
Details
- Builder model: Columbia B
- Builder name: D.R. Horton
Utilities & green energy
- Sewer: County Sewer
- Water: County Water
- Utilities for property: Cable Available, Electricity Connected, Underground Power Lines, Underground Utilities, Wired Internet Available
Community & neighborhood
Security
- Security features: Carbon Monoxide Detector(s)
Community
- Community features: Clubhouse, Playground, Sidewalks, Walking Trails
Location
- Region: Locust
- Subdivision: Crossroads
HOA & financial
HOA
- Has HOA: Yes
- HOA fee: $228 quarterly
- Association name: Cusick Community Management
- Association phone: 704-544-7779
Other
Other facts
- Listing terms: Cash,Conventional
- Road surface type: Concrete, Paved
Price history
| Date | Event | Price |
|---|---|---|
| 10/30/2025 | Listing removed | $2,140$1/sqft |
Source: Zillow Rentals | ||
| 10/23/2025 | Price change | $2,140-7%$1/sqft |
Source: Zillow Rentals | ||
| 10/16/2025 | Price change | $2,300-7.1%$1/sqft |
Source: Zillow Rentals | ||
| 10/9/2025 | Price change | $2,475-5.2%$1/sqft |
Source: Zillow Rentals | ||
| 9/16/2025 | Listed for rent | $2,610$1/sqft |
Source: Zillow Rentals | ||
Public tax history
| Year | Property taxes | Tax assessment |
|---|---|---|
| 2024 | $3,638 | $333,734 |
| 2023 | $3,638 +90.8% | $333,734 +101.8% |
| 2022 | $1,906 | $165,414 |
Find assessor info on the county website
Neighborhood: 28097
Nearby schools
GreatSchools rating
- 6/10Stanfield Elementary SchoolGrades: K-5Distance: 1.8 mi
- 6/10West Stanly Middle SchoolGrades: 6-8Distance: 2.2 mi
- 5/10West Stanly High SchoolGrades: 9-12Distance: 3.7 mi
Schools provided by the listing agent
- Middle: West Stanly
- High: West Stanly
Source: Canopy MLS as distributed by MLS GRID. This data may not be complete. We recommend contacting the local school district to confirm school assignments for this home.
Get a cash offer in 3 minutes
Find out how much your home could sell for in as little as 3 minutes with a no-obligation cash offer.
Estimated market value
$400,900
Get a cash offer in 3 minutes
Find out how much your home could sell for in as little as 3 minutes with a no-obligation cash offer.
Estimated market value
$400,900

