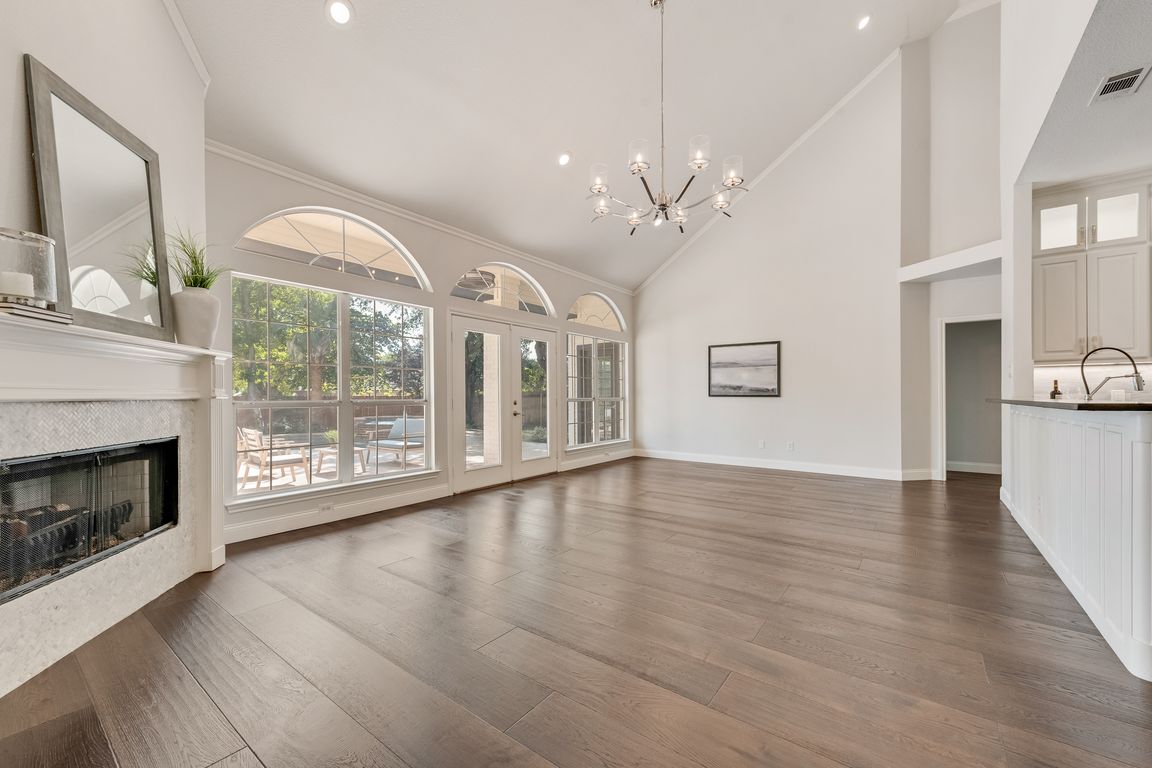Open: Sun 2pm-3pm

For salePrice cut: $65K (10/28)
$1,295,000
4beds
3,216sqft
711 Saratoga Dr, Southlake, TX 76092
4beds
3,216sqft
Single family residence
Built in 1995
0.48 Acres
2 Garage spaces
$403 price/sqft
What's special
Sparkling poolCustom-tiled fireplace surroundSizable loftSprawling lotBuilt-in microwaveOpen airy floor planExpansive arched windows
all our team for these benefits: - Exclusive financing rate! - First Responder and Military Appreciation Discount that will save you thousands!*** - Free Home Inspection - no cost surprises here!* - Don't get stuck owning two homes-Buy This Home, Dana will buy yours!** - Up to $8,065 back in closing ...
- 43 days |
- 3,723 |
- 237 |
Source: My State MLS,MLS#: 11576677
Travel times
Living Room
Kitchen
Primary Bedroom
Zillow last checked: 7 hours ago
Listing updated: October 30, 2025 at 10:09am
Listed by:
Dana Pollard 817-994-9630,
Dana Pollard Group
Source: My State MLS,MLS#: 11576677
Facts & features
Interior
Bedrooms & bathrooms
- Bedrooms: 4
- Bathrooms: 3
- Full bathrooms: 3
Rooms
- Room types: Breakfast Room, Dining Room, En Suite, Family Room, Kitchen, Laundry Room, Living Room, Loft, Master Bedroom, Walk-in Closet
Kitchen
- Features: Open, Granite Counters
Basement
- Area: 0
Heating
- Electric, Gas
Cooling
- Central
Appliances
- Included: Dishwasher, Disposal, Microwave, Oven, Water Heater, Stainless Steel Appliances
Features
- Flooring: Hardwood, Carpet, Tile
- Has basement: No
- Number of fireplaces: 1
Interior area
- Total structure area: 3,216
- Total interior livable area: 3,216 sqft
- Finished area above ground: 3,216
Property
Parking
- Total spaces: 2
- Parking features: Attached
- Garage spaces: 2
Features
- Stories: 2
- Patio & porch: Patio, Covered Porch
- Pool features: Gunite, In Ground
- Fencing: Fenced
Lot
- Size: 0.48 Acres
- Features: Pool
Details
- Parcel number: 06435610
- Lease amount: $0
Construction
Type & style
- Home type: SingleFamily
- Architectural style: Traditional
- Property subtype: Single Family Residence
Materials
- Masonry - Brick
- Roof: Asphalt
Condition
- New construction: No
- Year built: 1995
Utilities & green energy
- Electric: Amps(0)
Community & HOA
Community
- Subdivision: Chapel Downs Add
HOA
- Has HOA: No
Location
- Region: Southlake
Financial & listing details
- Price per square foot: $403/sqft
- Tax assessed value: $864,074
- Annual tax amount: $15,112
- Date on market: 9/18/2025
- Date available: 09/18/2025
- Listing agreement: Exclusive