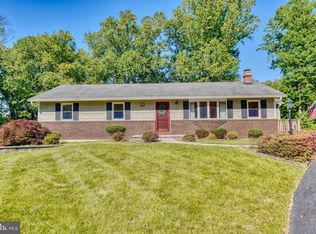Sold for $477,400 on 01/21/25
$477,400
711 Sharps Ct, Fallston, MD 21047
4beds
2,474sqft
Single Family Residence
Built in 1967
0.64 Acres Lot
$485,400 Zestimate®
$193/sqft
$2,920 Estimated rent
Home value
$485,400
$447,000 - $529,000
$2,920/mo
Zestimate® history
Loading...
Owner options
Explore your selling options
What's special
All offers must be received by 4pm on Sunday, 12/22/24. This fully renovated 4 bedroom, 3 full bath split-foyer home in Fallston with abundant natural light is sited on a .63 acre tree-lined lot backing to woods and a narrow stream. Its appealing location on a court, provides the perfect setting to fully enjoy the abundant wildlife through your screened porch, or while relaxing on your patio. Recent updates include the roof, vinyl windows, a modern kitchen with stainless steel appliances, 3 beautiful, modern baths, the electrical panel box, the HVAC system, ceiling fans in the bedrooms, and so much more. Gleaming hardwood floors accent the entire main level, and vinyl plank flooring provides warmth and durability throughout the lower level. The large 4th bedroom in the lower level offers lots of natural light, & direct access to an adjoining full bath, which provides an option for your primary bedroom to be on either level. The sunlit family/recreation room provides a brick fireplace and hearth with an electric insert, and abundant space for large gatherings of family and friends, with 2 ground-level walkouts to the yard. The laundry room is bright and spacious with an epoxy floor, and ample storage space for all your personal belongings. It feeds to Fallston public schools and is minutes away from I-95 and everything Bel Air has to offer. This is definately a "Must See House," so schedule your appointment today.
Zillow last checked: 8 hours ago
Listing updated: 22 hours ago
Listed by:
Jim Piccione 410-688-7459,
Coldwell Banker Realty
Bought with:
Dorothy McMichael, 670815
Cummings & Co. Realtors
Source: Bright MLS,MLS#: MDHR2038396
Facts & features
Interior
Bedrooms & bathrooms
- Bedrooms: 4
- Bathrooms: 3
- Full bathrooms: 3
- Main level bathrooms: 2
- Main level bedrooms: 3
Basement
- Description: Percent Finished: 100.0
- Area: 1237
Heating
- Forced Air, Electric
Cooling
- Heat Pump, Electric
Appliances
- Included: Microwave, Built-In Range, Dishwasher, Dryer, Ice Maker, Oven/Range - Electric, Refrigerator, Stainless Steel Appliance(s), Cooktop, Washer, Water Heater, Electric Water Heater
- Laundry: Laundry Room
Features
- Attic, Bathroom - Tub Shower, Bathroom - Walk-In Shower, Soaking Tub, Ceiling Fan(s), Crown Molding, Entry Level Bedroom, Open Floorplan, Eat-in Kitchen, Kitchen Island, Kitchen - Table Space, Recessed Lighting
- Flooring: Hardwood, Luxury Vinyl
- Windows: Double Pane Windows, Energy Efficient, Double Hung, Replacement, Screens
- Basement: Finished,Heated,Improved,Exterior Entry,Rear Entrance,Side Entrance,Walk-Out Access,Windows
- Number of fireplaces: 1
- Fireplace features: Brick
Interior area
- Total structure area: 2,474
- Total interior livable area: 2,474 sqft
- Finished area above ground: 1,237
- Finished area below ground: 1,237
Property
Parking
- Total spaces: 4
- Parking features: Driveway, On Street, Other
- Uncovered spaces: 4
Accessibility
- Accessibility features: Other
Features
- Levels: Split Foyer,Two
- Stories: 2
- Exterior features: Lighting, Flood Lights, Rain Gutters, Storage
- Pool features: None
- Has view: Yes
- View description: Scenic Vista, Trees/Woods
Lot
- Size: 0.64 Acres
- Dimensions: 104.00 x
Details
- Additional structures: Above Grade, Below Grade
- Parcel number: 1303160289
- Zoning: RR
- Special conditions: Standard
Construction
Type & style
- Home type: SingleFamily
- Property subtype: Single Family Residence
Materials
- Brick Front, Other
- Foundation: Block, Other
- Roof: Architectural Shingle
Condition
- Excellent
- New construction: No
- Year built: 1967
Utilities & green energy
- Sewer: Septic Exists
- Water: Well
Community & neighborhood
Location
- Region: Fallston
- Subdivision: Powder Mill
Other
Other facts
- Listing agreement: Exclusive Right To Sell
- Ownership: Fee Simple
Price history
| Date | Event | Price |
|---|---|---|
| 1/21/2025 | Sold | $477,400+0.5%$193/sqft |
Source: | ||
| 12/23/2024 | Pending sale | $474,900$192/sqft |
Source: | ||
| 12/20/2024 | Listed for sale | $474,900+66.6%$192/sqft |
Source: | ||
| 11/25/2024 | Sold | $285,000-24%$115/sqft |
Source: Public Record | ||
| 12/29/2022 | Listing removed | -- |
Source: | ||
Public tax history
| Year | Property taxes | Tax assessment |
|---|---|---|
| 2025 | $3,317 +6% | $298,800 +4.1% |
| 2024 | $3,128 +4.3% | $286,967 +4.3% |
| 2023 | $2,999 +4.5% | $275,133 +4.5% |
Find assessor info on the county website
Neighborhood: 21047
Nearby schools
GreatSchools rating
- 8/10Youths Benefit Elementary SchoolGrades: PK-5Distance: 2.1 mi
- 8/10Fallston Middle SchoolGrades: 6-8Distance: 1 mi
- 8/10Fallston High SchoolGrades: 9-12Distance: 1.2 mi
Schools provided by the listing agent
- Elementary: Youths Benefit
- Middle: Fallston
- High: Fallston
- District: Harford County Public Schools
Source: Bright MLS. This data may not be complete. We recommend contacting the local school district to confirm school assignments for this home.

Get pre-qualified for a loan
At Zillow Home Loans, we can pre-qualify you in as little as 5 minutes with no impact to your credit score.An equal housing lender. NMLS #10287.
Sell for more on Zillow
Get a free Zillow Showcase℠ listing and you could sell for .
$485,400
2% more+ $9,708
With Zillow Showcase(estimated)
$495,108