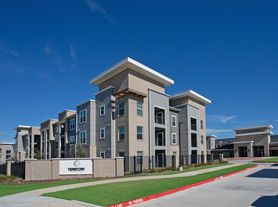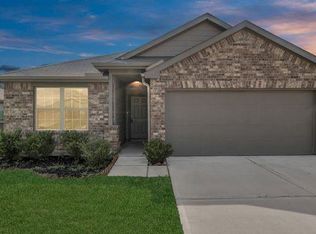Welcome to this charming home in Bonbrook Plantation! The study with French doors sits off the entry, perfect for a home office. Formal dining flows into an updated kitchen featuring granite counters, recent stove/oven, microwave, under-cabinet lighting & motion-activated closet lights, including pantry. Kitchen & breakfast open to the family room for easy living. Secondary bedrooms surround a game/flex room, while the private primary suite boasts an updated bath, dual sinks, private water closet & large walk-in closet. Enjoy the covered patio, planter boxes, & lush lawn. Bonbrook Lakes offers pool, splash pad, playgrounds, lakes, fitness center & more. Conveniently located near Hwy 59/69, shopping & dining.
Copyright notice - Data provided by HAR.com 2022 - All information provided should be independently verified.
House for rent
$2,225/mo
711 Shenandoah Falls Ln, Rosenberg, TX 77469
3beds
2,119sqft
Price may not include required fees and charges.
Singlefamily
Available now
-- Pets
Gas, ceiling fan
-- Laundry
2 Attached garage spaces parking
Electric
What's special
Updated bathGranite countersCovered patioFormal diningLarge walk-in closetPrivate water closetStudy with french doors
- 9 days |
- -- |
- -- |
Travel times
Looking to buy when your lease ends?
Consider a first-time homebuyer savings account designed to grow your down payment with up to a 6% match & 3.83% APY.
Facts & features
Interior
Bedrooms & bathrooms
- Bedrooms: 3
- Bathrooms: 2
- Full bathrooms: 2
Rooms
- Room types: Breakfast Nook, Family Room, Office
Heating
- Electric
Cooling
- Gas, Ceiling Fan
Appliances
- Included: Dishwasher, Disposal, Microwave, Oven, Range, Stove
Features
- All Bedrooms Down, Ceiling Fan(s), Crown Molding, En-Suite Bath, Formal Entry/Foyer, Prewired for Alarm System, Primary Bed - 1st Floor, Walk In Closet, Walk-In Closet(s)
- Flooring: Carpet, Tile
Interior area
- Total interior livable area: 2,119 sqft
Property
Parking
- Total spaces: 2
- Parking features: Attached, Driveway, Covered
- Has attached garage: Yes
- Details: Contact manager
Features
- Stories: 1
- Exterior features: All Bedrooms Down, Architecture Style: Traditional, Attached, Back Yard, Basketball Court, Clubhouse, Crown Molding, Driveway, En-Suite Bath, Fitness Center, Formal Dining, Formal Entry/Foyer, Garage Door Opener, Heating: Electric, Insulated/Low-E windows, Lot Features: Back Yard, Subdivided, Patio/Deck, Playground, Pond, Pool, Prewired for Alarm System, Primary Bed - 1st Floor, Splash Pad, Subdivided, Walk In Closet, Walk-In Closet(s)
Details
- Parcel number: 1651010030030901
Construction
Type & style
- Home type: SingleFamily
- Property subtype: SingleFamily
Condition
- Year built: 2006
Community & HOA
Community
- Features: Clubhouse, Fitness Center, Playground
- Security: Security System
HOA
- Amenities included: Basketball Court, Fitness Center, Pond Year Round
Location
- Region: Rosenberg
Financial & listing details
- Lease term: Long Term,12 Months
Price history
| Date | Event | Price |
|---|---|---|
| 9/29/2025 | Listed for rent | $2,225$1/sqft |
Source: | ||
| 8/19/2025 | Pending sale | $325,000$153/sqft |
Source: | ||
| 8/11/2025 | Price change | $325,000-1.5%$153/sqft |
Source: | ||
| 7/16/2025 | Price change | $330,000-2.9%$156/sqft |
Source: | ||
| 6/4/2025 | Listed for sale | $340,000+119.4%$160/sqft |
Source: | ||

