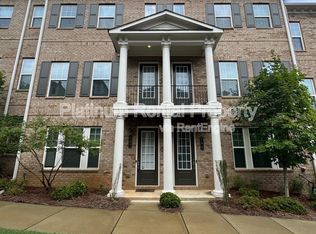Closed
$613,000
711 Topsail Ln, Alpharetta, GA 30005
3beds
2,018sqft
Townhouse, Residential
Built in 2018
1,045.44 Square Feet Lot
$616,600 Zestimate®
$304/sqft
$3,224 Estimated rent
Home value
$616,600
$586,000 - $647,000
$3,224/mo
Zestimate® history
Loading...
Owner options
Explore your selling options
What's special
ABSOLUTELY GORGEOUS END UNIT Townhome located in the Sough-After Caravelle at Windward Park, one of the newest communities in Alpharetta, Excellent Location within Fulton County with a Top-Rated Schools, Adjacent to the MARTA Park & Ride at Windward Park. This 3BR/3.5BA Home with a 2-Car Garage has all the BELLS & WHISTLES of LUXURY LIVING! 9 ft Ceilings on the Main and 9 ft on the Second and Third Floors. Upgraded HARDWOODS on the TERRACE and MAIN level, Chef Kitchen w/GRANITE, SS Appliances, CUSTOM Backsplash & UPGRADED Cabinets. Generously sized family room with a fireplace and door leading out to a substantial deck for grilling and entertaining Overlooking Beautiful Wooded Area. Also on the Main Level is a Half-Bath.. Upper level has 2 OVERSIZED MASTER Suites w/HUGE Wardrobe CLOSETS, DOUBLE SIZED Spa-like SHOWERS. Lower Level has a BEDROOM w/PRIVATE FULL BATH. AWARD-WINNING Schools, TONS of Shopping, AVALON, Top RESTAURANTS, Sought-out COMMUNITY, Nature/Walking Trails on GREENWAY nearby.
Zillow last checked: 8 hours ago
Listing updated: August 21, 2023 at 10:51pm
Listing Provided by:
Lavanya Thadiparthi,
Sekhars Realty, LLC.,
SEKHAR THADIPARTHI,
Sekhars Realty, LLC.
Bought with:
SEKHAR THADIPARTHI, 344359
Sekhars Realty, LLC.
Source: FMLS GA,MLS#: 7243766
Facts & features
Interior
Bedrooms & bathrooms
- Bedrooms: 3
- Bathrooms: 4
- Full bathrooms: 3
- 1/2 bathrooms: 1
Primary bedroom
- Features: Oversized Master, Split Bedroom Plan
- Level: Oversized Master, Split Bedroom Plan
Bedroom
- Features: Oversized Master, Split Bedroom Plan
Primary bathroom
- Features: Double Vanity, Shower Only
Dining room
- Features: Open Concept
Kitchen
- Features: Breakfast Bar, Cabinets White, Kitchen Island, Pantry Walk-In, Stone Counters, View to Family Room
Heating
- Central, Natural Gas
Cooling
- Ceiling Fan(s), Central Air, Zoned
Appliances
- Included: Dishwasher, Disposal, Double Oven
- Laundry: Laundry Room, Upper Level
Features
- Entrance Foyer, Double Vanity, Walk-In Closet(s)
- Flooring: Carpet, Ceramic Tile, Hardwood
- Windows: Insulated Windows
- Basement: Daylight,Exterior Entry,Finished,Full,Finished Bath,Interior Entry
- Number of fireplaces: 1
- Fireplace features: Factory Built, Family Room
- Common walls with other units/homes: 2+ Common Walls
Interior area
- Total structure area: 2,018
- Total interior livable area: 2,018 sqft
Property
Parking
- Total spaces: 2
- Parking features: Attached, Garage Door Opener, Driveway
- Has attached garage: Yes
- Has uncovered spaces: Yes
Accessibility
- Accessibility features: None
Features
- Levels: Three Or More
- Patio & porch: Deck, Front Porch
- Exterior features: Other
- Pool features: None
- Spa features: None
- Fencing: None
- Has view: Yes
- View description: City
- Waterfront features: None
- Body of water: None
Lot
- Size: 1,045 sqft
- Dimensions: 20X53X20X53
- Features: Level
Details
- Additional structures: None
- Parcel number: 22 545011881024
- Other equipment: None
- Horse amenities: None
Construction
Type & style
- Home type: Townhouse
- Architectural style: Traditional
- Property subtype: Townhouse, Residential
- Attached to another structure: Yes
Materials
- Brick Front
- Foundation: Concrete Perimeter
- Roof: Composition
Condition
- Resale
- New construction: No
- Year built: 2018
Utilities & green energy
- Electric: 110 Volts
- Sewer: Public Sewer
- Water: Public
- Utilities for property: Cable Available, Electricity Available, Natural Gas Available, Phone Available, Sewer Available, Underground Utilities, Water Available
Green energy
- Energy efficient items: None
- Energy generation: None
Community & neighborhood
Security
- Security features: Smoke Detector(s)
Community
- Community features: Homeowners Assoc, Near Schools, Near Shopping, Pool, Near Trails/Greenway, Sidewalks
Location
- Region: Alpharetta
- Subdivision: Caravelle
HOA & financial
HOA
- Has HOA: Yes
- HOA fee: $280 monthly
- Services included: Maintenance Structure, Maintenance Grounds
- Association phone: 404-920-8621
Other
Other facts
- Ownership: Fee Simple
- Road surface type: Paved
Price history
| Date | Event | Price |
|---|---|---|
| 9/11/2025 | Listing removed | $3,200$2/sqft |
Source: Zillow Rentals | ||
| 8/20/2025 | Listing removed | -- |
Source: Owner | ||
| 7/26/2025 | Price change | $629,900-1.6%$312/sqft |
Source: | ||
| 7/18/2025 | Listed for rent | $3,200+23.1%$2/sqft |
Source: Zillow Rentals | ||
| 6/26/2025 | Price change | $640,000-2.3%$317/sqft |
Source: | ||
Public tax history
| Year | Property taxes | Tax assessment |
|---|---|---|
| 2024 | $5,466 +45.1% | $209,280 +10.2% |
| 2023 | $3,767 -6.5% | $189,880 +15.3% |
| 2022 | $4,031 +0.3% | $164,640 +3% |
Find assessor info on the county website
Neighborhood: 30005
Nearby schools
GreatSchools rating
- 8/10New Prospect Elementary SchoolGrades: PK-5Distance: 2.3 mi
- 8/10Webb Bridge Middle SchoolGrades: 6-8Distance: 2.1 mi
- 9/10Alpharetta High SchoolGrades: 9-12Distance: 0.7 mi
Schools provided by the listing agent
- Elementary: New Prospect
- Middle: Webb Bridge
- High: Alpharetta
Source: FMLS GA. This data may not be complete. We recommend contacting the local school district to confirm school assignments for this home.
Get a cash offer in 3 minutes
Find out how much your home could sell for in as little as 3 minutes with a no-obligation cash offer.
Estimated market value
$616,600
Get a cash offer in 3 minutes
Find out how much your home could sell for in as little as 3 minutes with a no-obligation cash offer.
Estimated market value
$616,600
