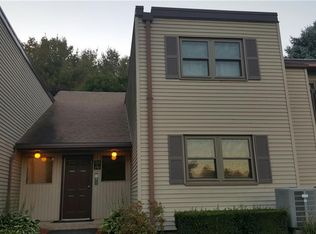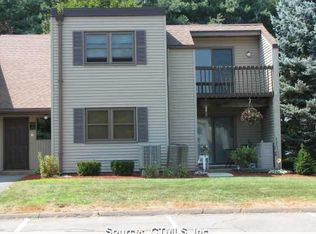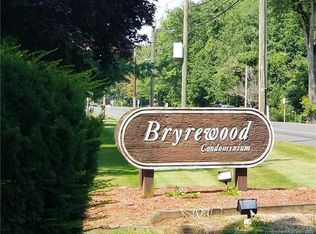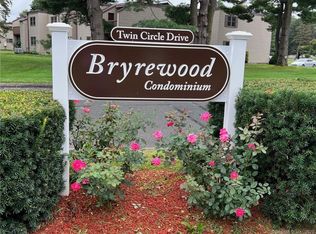Sold for $253,000 on 07/31/25
$253,000
711 Twin Circle Drive #711, South Windsor, CT 06074
2beds
1,066sqft
Condominium
Built in 1980
-- sqft lot
$258,500 Zestimate®
$237/sqft
$2,114 Estimated rent
Home value
$258,500
$235,000 - $282,000
$2,114/mo
Zestimate® history
Loading...
Owner options
Explore your selling options
What's special
East-facing and located on the top floor, this beautifully maintained 2-bedroom, 2-bath condo offers 1,066 square feet of comfortable, easy living in the heart of South Windsor. Enjoy the benefits of central air, an updated kitchen, and a well-designed layout that flows effortlessly from the kitchen to the dining and living areas-perfect for both everyday living and entertaining. The spacious primary bedroom features a full bath and generous closet space, while the second bedroom and additional full bath provide great flexibility for guests, a home office, or personal use. Situated in a well-kept complex, this unit is just minutes from shopping, dining, and all major highways (I-84, I-384, I-291, and I-91), making it an ideal location for commuters and anyone seeking convenience. A truly move-in-ready opportunity in a desirable community-don't miss it! HIGHEST AND BEST BY 6 PM SUNDAY 6/29/25
Zillow last checked: 8 hours ago
Listing updated: August 01, 2025 at 06:52am
Listed by:
The Bill Mamak Team,
Bill S. Mamak 860-978-0602,
RE/MAX Right Choice 860-788-7001,
Co-Listing Agent: Hridya Puthieduth 608-698-5884,
RE/MAX Right Choice
Bought with:
Stephanie Liriano, RES.0817058
Redfin Corporation
Source: Smart MLS,MLS#: 24106473
Facts & features
Interior
Bedrooms & bathrooms
- Bedrooms: 2
- Bathrooms: 2
- Full bathrooms: 2
Primary bedroom
- Level: Main
Bedroom
- Level: Main
Dining room
- Level: Main
Living room
- Features: Combination Liv/Din Rm
- Level: Main
Heating
- Forced Air, Electric
Cooling
- Central Air
Appliances
- Included: Electric Range, Range Hood, Refrigerator, Dishwasher, Disposal, Water Heater
- Laundry: Main Level, Upper Level
Features
- Open Floorplan
- Windows: Thermopane Windows
- Basement: None
- Attic: None
- Has fireplace: No
- Common walls with other units/homes: End Unit
Interior area
- Total structure area: 1,066
- Total interior livable area: 1,066 sqft
- Finished area above ground: 1,066
Property
Parking
- Total spaces: 2
- Parking features: None, Off Street
Features
- Stories: 1
- Exterior features: Balcony
- Has private pool: Yes
- Pool features: In Ground
Lot
- Features: Level
Details
- Additional structures: Pool House
- Parcel number: 714140
- Zoning: MFA
Construction
Type & style
- Home type: Condo
- Architectural style: Ranch
- Property subtype: Condominium
- Attached to another structure: Yes
Materials
- Brick
Condition
- New construction: No
- Year built: 1980
Utilities & green energy
- Sewer: Public Sewer
- Water: Public
Green energy
- Energy efficient items: Windows
Community & neighborhood
Community
- Community features: Shopping/Mall
Location
- Region: South Windsor
- Subdivision: Pleasant Valley
HOA & financial
HOA
- Has HOA: Yes
- HOA fee: $359 monthly
- Amenities included: Guest Parking, Pool, Management
- Services included: Maintenance Grounds, Trash, Snow Removal, Water, Pool Service
Price history
| Date | Event | Price |
|---|---|---|
| 7/31/2025 | Sold | $253,000+7.2%$237/sqft |
Source: | ||
| 7/4/2025 | Pending sale | $235,900$221/sqft |
Source: | ||
| 6/24/2025 | Listed for sale | $235,900+74.7%$221/sqft |
Source: | ||
| 6/3/2011 | Sold | $135,000+10.7%$127/sqft |
Source: | ||
| 1/21/2004 | Sold | $122,000$114/sqft |
Source: | ||
Public tax history
Tax history is unavailable.
Neighborhood: 06074
Nearby schools
GreatSchools rating
- 8/10Pleasant Valley SchoolGrades: K-5Distance: 1.2 mi
- 7/10Timothy Edwards SchoolGrades: 6-8Distance: 2.8 mi
- 10/10South Windsor High SchoolGrades: 9-12Distance: 1.8 mi
Schools provided by the listing agent
- Elementary: Philip R. Smith
- High: South Windsor
Source: Smart MLS. This data may not be complete. We recommend contacting the local school district to confirm school assignments for this home.

Get pre-qualified for a loan
At Zillow Home Loans, we can pre-qualify you in as little as 5 minutes with no impact to your credit score.An equal housing lender. NMLS #10287.
Sell for more on Zillow
Get a free Zillow Showcase℠ listing and you could sell for .
$258,500
2% more+ $5,170
With Zillow Showcase(estimated)
$263,670


