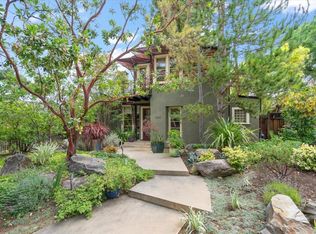Sold for $8,500,000 on 08/20/24
$8,500,000
711 University Ave, Los Altos, CA 94022
5beds
5,314sqft
Single Family Residence, Residential
Built in 1900
0.43 Acres Lot
$8,221,800 Zestimate®
$1,600/sqft
$9,588 Estimated rent
Home value
$8,221,800
$7.48M - $9.04M
$9,588/mo
Zestimate® history
Loading...
Owner options
Explore your selling options
What's special
More than 100 years old, this magnificent Craftsman interprets the past with a vision of modern luxury. Fabulously restored over the years, the romance of the era is ever present yet nearly every inch has been touched with fresh chic sophistication. Most recently, designer lighting, fireplace surrounds, plus a remodeled kitchen and primary suite bath have been completed at this breathtaking 5-bedroom, 4.5-bath home. The grounds are equally impressive spanning nearly one-half acre with outstanding amenities for outdoor living and entertaining with vast synthetic lawn, a wraparound veranda, plus fireplace and barbecue terrace - an exceptional place to call home in Old Los Altos just one-half mile from the Village. Square footage breakdown, all approximate: Total: 5,314 square feet. Main Floor: 1,983 sf. 2nd Floors: 2,082 sf. Lower Level: 1,123 sf. Wine Room: 126 sf.
Zillow last checked: 8 hours ago
Listing updated: January 04, 2025 at 05:12am
Listed by:
Kathy Bridgman 01189798 650-868-7677,
Compass 650-941-1111
Bought with:
Theresa Couture, 01090940
Coldwell Banker Realty
Source: MLSListings Inc,MLS#: ML81975696
Facts & features
Interior
Bedrooms & bathrooms
- Bedrooms: 5
- Bathrooms: 5
- Full bathrooms: 4
- 1/2 bathrooms: 1
Bedroom
- Features: PrimarySuiteRetreat, WalkinCloset
Bathroom
- Features: DoubleSinks, Marble, PrimaryStallShowers, StallShower, Tub, TubinPrimaryBedroom, Tubs2plus, PrimaryOversizedTub, HalfonGroundFloor, OversizedTub
Dining room
- Features: BreakfastRoom, DiningArea, FormalDiningRoom
Family room
- Features: KitchenFamilyRoomCombo
Kitchen
- Features: Countertop_Marble, ExhaustFan, IslandwithSink, Pantry
Heating
- Central Forced Air, Fireplace(s), Radiant Floor
Cooling
- Central Air, Zoned
Appliances
- Included: Built in BBQ Grill, Gas Cooktop, Dishwasher, Exhaust Fan, Freezer, Disposal, Range Hood, Ice Maker, Microwave, Double Oven, Self Cleaning Oven, Refrigerator, Washer/Dryer, Water Softener
- Laundry: Tub/Sink, Inside
Features
- High Ceilings, Walk-In Closet(s)
- Flooring: Hardwood, Marble
- Basement: Finished
- Number of fireplaces: 3
- Fireplace features: Family Room, Gas, Gas Log, Gas Starter, Living Room, Primary Bedroom, Outside
Interior area
- Total structure area: 5,314
- Total interior livable area: 5,314 sqft
Property
Parking
- Total spaces: 4
- Parking features: Attached, Off Street, Parking Area
- Attached garage spaces: 2
Features
- Stories: 3
- Patio & porch: Balcony/Patio
- Exterior features: Back Yard, Barbecue, Fenced
Lot
- Size: 0.43 Acres
Details
- Parcel number: 17516031
- Zoning: R1
- Special conditions: Standard
Construction
Type & style
- Home type: SingleFamily
- Property subtype: Single Family Residence, Residential
Materials
- Stone
- Foundation: Brick/Mortar
- Roof: Shingle
Condition
- New construction: No
- Year built: 1900
Utilities & green energy
- Gas: PublicUtilities
- Sewer: Public Sewer
- Water: Public
- Utilities for property: Public Utilities, Water Public
Community & neighborhood
Location
- Region: Los Altos
Other
Other facts
- Listing agreement: ExclusiveRightToSell
Price history
| Date | Event | Price |
|---|---|---|
| 8/20/2024 | Sold | $8,500,000+34.9%$1,600/sqft |
Source: | ||
| 9/3/2020 | Sold | $6,300,000-10%$1,186/sqft |
Source: | ||
| 8/6/2020 | Listed for sale | $6,998,000$1,317/sqft |
Source: Intero Real Estate Services #ML81800409 | ||
| 8/6/2020 | Pending sale | $6,998,000$1,317/sqft |
Source: Intero Real Estate Services #ML81800409 | ||
| 7/10/2020 | Listed for sale | $6,998,000+4.4%$1,317/sqft |
Source: Intero Real Estate Services #ML81800409 | ||
Public tax history
| Year | Property taxes | Tax assessment |
|---|---|---|
| 2025 | $118,239 +51.6% | $8,500,000 +27.1% |
| 2024 | $77,990 +1.5% | $6,685,610 +2% |
| 2023 | $76,859 +0.1% | $6,554,520 +2% |
Find assessor info on the county website
Neighborhood: 94022
Nearby schools
GreatSchools rating
- 8/10Gardner Bullis Elementary SchoolGrades: K-6Distance: 1.1 mi
- 8/10Ardis G. Egan Junior High SchoolGrades: 7-8Distance: 1.8 mi
- 10/10Los Altos High SchoolGrades: 9-12Distance: 1.1 mi
Schools provided by the listing agent
- Elementary: GardnerBullisElementary
- Middle: ArdisGEganIntermediate
- High: LosAltosHigh_1
- District: LosAltosElementary
Source: MLSListings Inc. This data may not be complete. We recommend contacting the local school district to confirm school assignments for this home.
Get a cash offer in 3 minutes
Find out how much your home could sell for in as little as 3 minutes with a no-obligation cash offer.
Estimated market value
$8,221,800
Get a cash offer in 3 minutes
Find out how much your home could sell for in as little as 3 minutes with a no-obligation cash offer.
Estimated market value
$8,221,800
