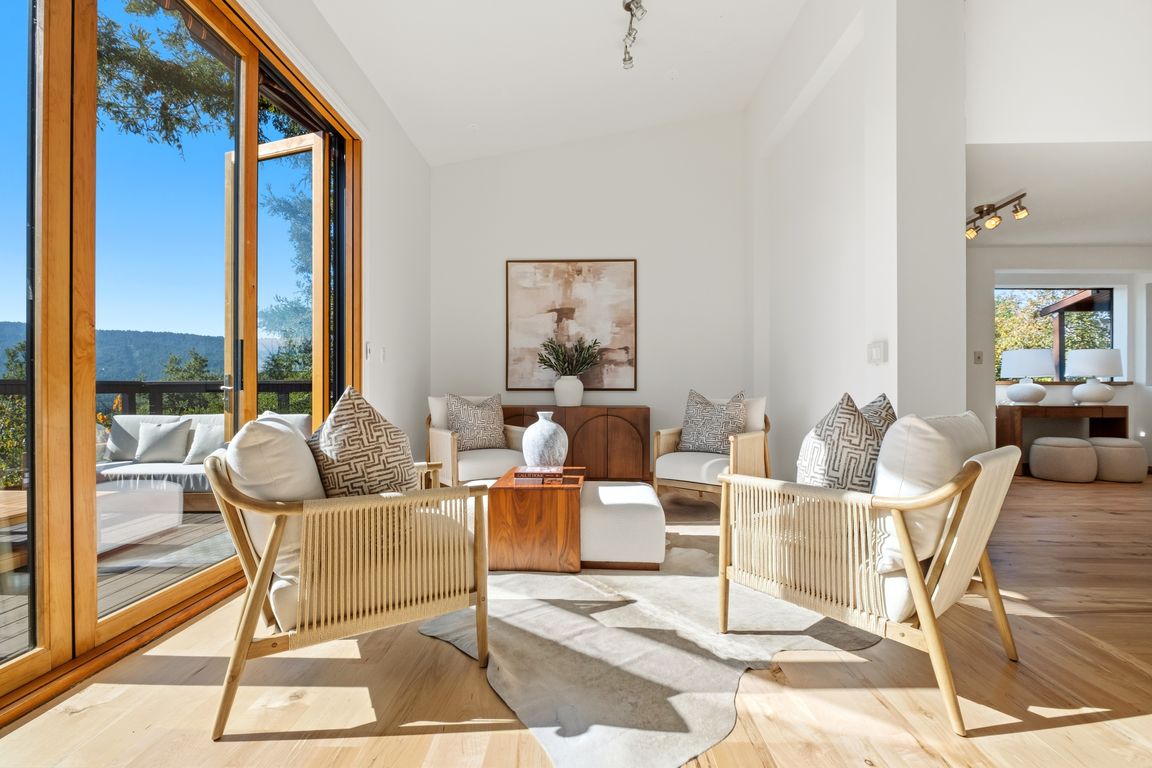Open: Tue 10am-12pm

For sale
$3,998,000
3beds
4,186sqft
711 W California Way, Woodside, CA 94062
3beds
4,186sqft
Single family residence
Built in 1981
0.67 Acres
2 Carport spaces
$955 price/sqft
What's special
Gas fireplaceMature fruit treesGranite islandRefined kitchenCustom cabinetryGranite spa-inspired bathLarge walk-in closet
711 West California is crafted for those who value quality, creativity, and originality. Set above Redwood City in Emerald Hills, the home blends elevated elegance with soulful design. An iron gate by Burning Man artist Bryan Tedrick and a Santa Fe stained-glass window set the tone for the detail and history ...
- 3 days |
- 885 |
- 36 |
Source: MLSListings Inc,MLS#: ML82027665
Travel times
Family Room
Kitchen
Primary Bedroom
Zillow last checked: 8 hours ago
Listing updated: 16 hours ago
Listed by:
Vickie Burgess 01862208 650-739-5764,
Realsmart Properties 650-363-2808,
Bryan Jacobs 01129660 650-363-2808,
Realsmart Properties
Source: MLSListings Inc,MLS#: ML82027665
Facts & features
Interior
Bedrooms & bathrooms
- Bedrooms: 3
- Bathrooms: 4
- Full bathrooms: 3
- 1/2 bathrooms: 1
Rooms
- Room types: Great Room, Laundry, Loft
Bedroom
- Features: PrimarySuiteRetreat, WalkinCloset
Bathroom
- Features: DoubleSinks, PrimaryStallShowers, Skylight, StallShower2plus, Tile, PrimaryOversizedTub, HalfonGroundFloor
Dining room
- Features: BreakfastBar, DiningAreainLivingRoom
Family room
- Features: Other
Kitchen
- Features: Countertop_Granite, Countertop_Marble, ExhaustFan, Island
Heating
- Central Forced Air
Cooling
- Central Air, Zoned
Appliances
- Included: Gas Cooktop, Dishwasher, Exhaust Fan, Disposal, Microwave, Double Oven, Refrigerator, Wine Refrigerator, Washer/Dryer
- Laundry: Inside, In Utility Room
Features
- High Ceilings, One Or More Skylights, Vaulted Ceiling(s), Wet Bar, Walk-In Closet(s)
- Flooring: Carpet, Hardwood, Tile
- Number of fireplaces: 1
- Fireplace features: Gas Starter, Primary Bedroom
Interior area
- Total structure area: 4,186
- Total interior livable area: 4,186 sqft
Video & virtual tour
Property
Parking
- Total spaces: 2
- Parking features: Carport
- Carport spaces: 2
Features
- Stories: 3
- Patio & porch: Deck
- Exterior features: Back Yard, Fenced, Storage Shed Structure
- Spa features: Other, Spa/HotTub
- Has view: Yes
- View description: Bay, City Lights, Forest/Woods, Hills, Mountain(s), Water
- Has water view: Yes
- Water view: Bay,Water
Lot
- Size: 0.67 Acres
Details
- Additional structures: Sheds, StorageFacility
- Parcel number: 068131250
- Zoning: RH
- Special conditions: Standard
Construction
Type & style
- Home type: SingleFamily
- Property subtype: Single Family Residence
Materials
- Foundation: Concrete Perimeter
- Roof: Composition, Shingle, Bitumen
Condition
- New construction: No
- Year built: 1981
Utilities & green energy
- Gas: PublicUtilities
- Sewer: Septic Tank
- Water: Public
- Utilities for property: Public Utilities, Water Public, Solar
Community & HOA
Location
- Region: Woodside
Financial & listing details
- Price per square foot: $955/sqft
- Tax assessed value: $304,088
- Annual tax amount: $3,466
- Date on market: 11/14/2025
- Listing agreement: ExclusiveRightToSell
- Listing terms: CashorConventionalLoan