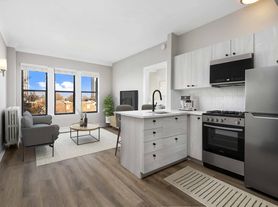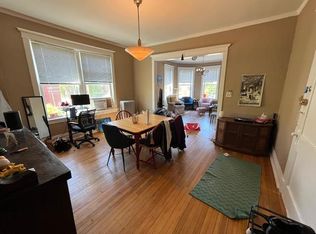Warm and inviting 2BD/1.5BA duplex up available in Buena Park/Uptown! As you enter the unit, you will notice dark walnut hardwood floors throughout the open concept living room, dining room, and kitchen. The kitchen features speckled black quartz countertops with dark espresso cabinetry, silver hardware, and Whirlpool appliances complete with a large kitchen island with built-in lattice wine rack. Just off the kitchen is the perfect space for a small dining table complete with Juliet balcony. The adjoining living room is spacious and inviting with ample room for a sectional and media center. The first level also features a convenient powder room and closet when you enter. As you ascend the stairs, you'll find the primary bedroom with shiplap-style ceiling and wall-to-wall closet. The second bedroom offers deep closet storage as well as plenty of northern sun exposure. Completing the second level is the full bath and large storage closet adjacent. Pets welcome up to 30lbs each with a max pet count of 2. Building includes common area laundry which accepts payment via card, as well as a communal fitness center. Just down the block from Dollop Coffee, the classic Michael's Pizzeria and Tavern, the Uptown Public Library, Walgreen's, Jewel Osco, and more!
Condo for rent
$2,450/mo
711 W Gordon Ter APT 303, Chicago, IL 60613
2beds
1,100sqft
Price may not include required fees and charges.
Condo
Available Sat Nov 1 2025
Cats, dogs OK
Wall unit
Common area laundry
1 Parking space parking
Electric
What's special
Juliet balconyNorthern sun exposureLarge kitchen islandDark espresso cabinetryPowder roomDark walnut hardwood floorsBuilt-in lattice wine rack
- 5 days |
- -- |
- -- |
Learn more about the building:
Travel times
Looking to buy when your lease ends?
Consider a first-time homebuyer savings account designed to grow your down payment with up to a 6% match & 3.83% APY.
Facts & features
Interior
Bedrooms & bathrooms
- Bedrooms: 2
- Bathrooms: 2
- Full bathrooms: 1
- 1/2 bathrooms: 1
Heating
- Electric
Cooling
- Wall Unit
Appliances
- Included: Dishwasher, Microwave, Range, Refrigerator
- Laundry: Common Area, Shared
Features
- Open Floorplan
- Flooring: Hardwood
Interior area
- Total interior livable area: 1,100 sqft
Property
Parking
- Total spaces: 1
- Details: Contact manager
Features
- Exterior features: Bike Room/Bike Trails, Cable included in rent, Carbon Monoxide Detector(s), Coin Laundry, Common Area, Common Grounds, Elevator(s), Exercise Room, Exterior Maintenance included in rent, Gardener included in rent, Heating: Electric, Internet included in rent, Leased, Lot Features: Common Grounds, No Disability Access, No additional rooms, On Site, Open Floorplan, Scavenger included in rent, Security Door Lock(s), Service Elevator(s), Snow Removal included in rent, Stainless Steel Appliance(s), Water included in rent, Wi-Fi included in rent
Details
- Parcel number: 14163040451011
Construction
Type & style
- Home type: Condo
- Property subtype: Condo
Condition
- Year built: 1979
Utilities & green energy
- Utilities for property: Cable, Internet, Water
Building
Management
- Pets allowed: Yes
Community & HOA
Location
- Region: Chicago
Financial & listing details
- Lease term: Contact For Details
Price history
| Date | Event | Price |
|---|---|---|
| 10/3/2025 | Listed for rent | $2,450+6.5%$2/sqft |
Source: MRED as distributed by MLS GRID #12485428 | ||
| 8/6/2023 | Listing removed | -- |
Source: Zillow Rentals | ||
| 8/2/2023 | Listed for rent | $2,300+35.7%$2/sqft |
Source: Zillow Rentals | ||
| 2/22/2016 | Sold | $173,000-1.1%$157/sqft |
Source: | ||
| 1/2/2016 | Pending sale | $175,000$159/sqft |
Source: @properties #09103563 | ||

