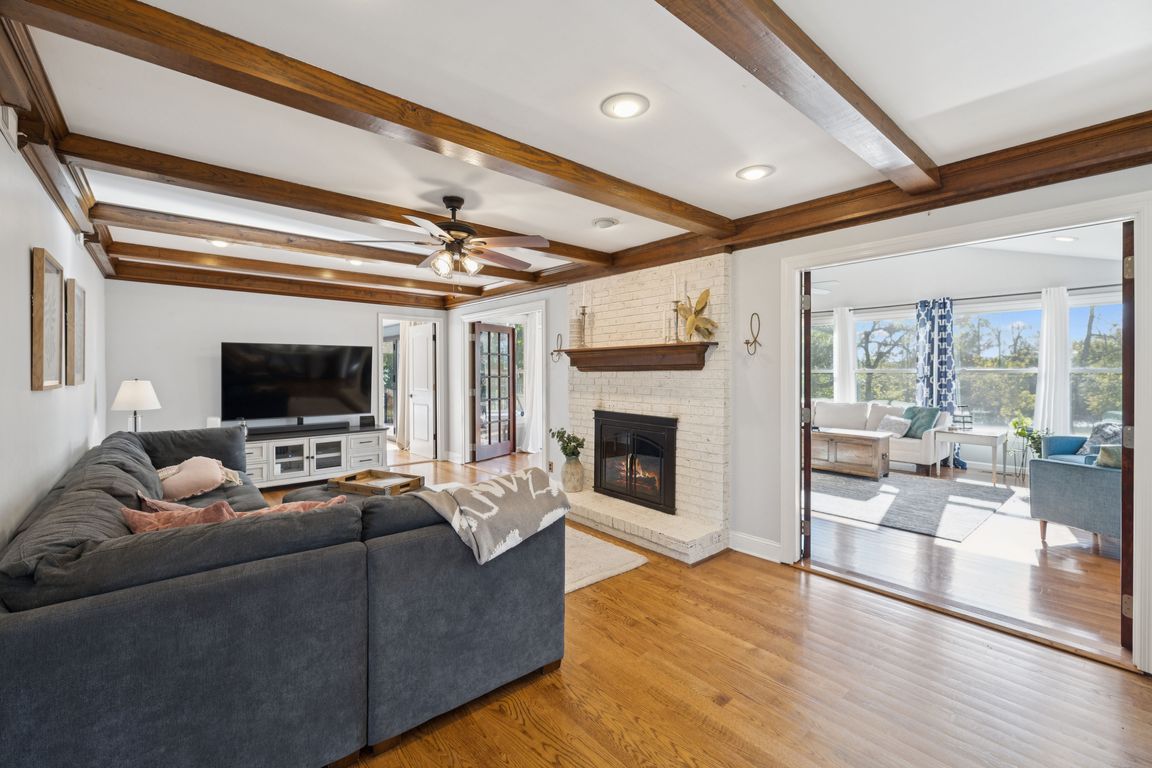
Coming soon / hold
$789,900
5beds
3,056sqft
711 Warrior Dr, Murfreesboro, TN 37128
5beds
3,056sqft
Single family residence, residential
Built in 1978
1.48 Acres
Open parking
$258 price/sqft
What's special
Welcome to Stone’s Throw, a rare Stones River front home perfectly set on 1.48 acres w/ 114 ft of private frontage in the highly desirable Shenandoah neighborhood. This beautifully maintained 5-bedroom, 3-bath home combines modern comfort, timeless Southern charm, & a lifestyle that’s relaxed & refined. Step onto the inviting front ...
- 14 hours |
- 132 |
- 8 |
Source: RealTracs MLS as distributed by MLS GRID,MLS#: 3038980
Travel times
Living Room
Kitchen
Primary Bedroom
Stones River View
Zillow last checked: 8 hours ago
Listing updated: 22 hours ago
Listing Provided by:
Dan L. Elam 615-642-9401,
Elam Real Estate 615-890-1222
Source: RealTracs MLS as distributed by MLS GRID,MLS#: 3038980
Facts & features
Interior
Bedrooms & bathrooms
- Bedrooms: 5
- Bathrooms: 3
- Full bathrooms: 3
- Main level bedrooms: 2
Bedroom 1
- Features: Suite
- Level: Suite
- Area: 240 Square Feet
- Dimensions: 12x20
Bedroom 2
- Area: 132 Square Feet
- Dimensions: 11x12
Bedroom 3
- Area: 143 Square Feet
- Dimensions: 11x13
Bedroom 4
- Area: 156 Square Feet
- Dimensions: 12x13
Primary bathroom
- Features: Double Vanity
- Level: Double Vanity
Dining room
- Features: Formal
- Level: Formal
- Area: 90 Square Feet
- Dimensions: 9x10
Kitchen
- Features: Pantry
- Level: Pantry
- Area: 132 Square Feet
- Dimensions: 11x12
Living room
- Area: 288 Square Feet
- Dimensions: 12x24
Other
- Features: Florida Room
- Level: Florida Room
- Area: 345 Square Feet
- Dimensions: 15x23
Other
- Features: Bedroom 5
- Level: Bedroom 5
- Area: 121 Square Feet
- Dimensions: 11x11
Heating
- Central, Natural Gas
Cooling
- Central Air, Electric
Appliances
- Included: Electric Oven, Electric Range, Dishwasher, Disposal
- Laundry: Electric Dryer Hookup, Washer Hookup
Features
- Bookcases, Built-in Features, Ceiling Fan(s), Entrance Foyer, Extra Closets, Open Floorplan, Pantry, Walk-In Closet(s)
- Flooring: Bamboo, Wood, Tile
- Basement: Crawl Space
- Number of fireplaces: 1
- Fireplace features: Den, Wood Burning
Interior area
- Total structure area: 3,056
- Total interior livable area: 3,056 sqft
- Finished area above ground: 3,056
Video & virtual tour
Property
Parking
- Parking features: Concrete, Driveway
- Has uncovered spaces: Yes
Features
- Levels: Multi/Split
- Stories: 2
- Patio & porch: Porch, Covered, Deck
- Has view: Yes
- View description: River, Water
- Has water view: Yes
- Water view: River,Water
- Waterfront features: River Front, Year Round Access
Lot
- Size: 1.48 Acres
- Features: Level, Sloped
- Topography: Level,Sloped
Details
- Additional structures: Storage
- Parcel number: 113 02910 R0071476
- Special conditions: Standard
Construction
Type & style
- Home type: SingleFamily
- Architectural style: Split Level
- Property subtype: Single Family Residence, Residential
Materials
- Brick, Stone, Vinyl Siding
- Roof: Shingle
Condition
- New construction: No
- Year built: 1978
Utilities & green energy
- Sewer: Public Sewer
- Water: Public
- Utilities for property: Electricity Available, Natural Gas Available, Water Available
Green energy
- Energy efficient items: Attic Fan
Community & HOA
Community
- Security: Smoke Detector(s)
- Subdivision: Shenandoah
HOA
- Has HOA: No
Location
- Region: Murfreesboro
Financial & listing details
- Price per square foot: $258/sqft
- Tax assessed value: $326,100
- Annual tax amount: $3,515
- Date on market: 11/3/2025
- Electric utility on property: Yes