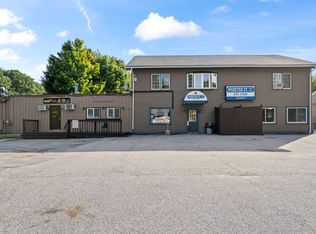Closed
$342,500
711 Webster Street, Lewiston, ME 04240
3beds
7,870sqft
Single Family Residence
Built in 1945
0.63 Acres Lot
$484,300 Zestimate®
$44/sqft
$3,787 Estimated rent
Home value
$484,300
$426,000 - $552,000
$3,787/mo
Zestimate® history
Loading...
Owner options
Explore your selling options
What's special
This is an incredible opportunity to own both a single family 3 bedroom home with a business in your back yard! Included in this sale, 713 Webster, the Single Family Ranch style home offering 1 floor living plan with 3 bedrooms, open concept kitchen and living room, a full bath with laundry room and basement. Also included is Lewiston's very own Community Event Center! Located in the beautiful Webster St Neighborhood in NCA zoning. Gorgeous, gleaming hardwood floors line the first floor of this spectacular venue. Known as home to many local weddings, receptions, and celebrations. Downstairs boasts a very large commercial kitchen with appliances and additional storage, on the 3rd level you'll find another large open space currently used for an office with another bathroom and two private entrances. Ample parking with front and rear parking lots for over 70 vehicles.
Zillow last checked: 8 hours ago
Listing updated: June 04, 2025 at 07:54am
Listed by:
Keller Williams Realty
Bought with:
StartPoint Realty
Source: Maine Listings,MLS#: 1543745
Facts & features
Interior
Bedrooms & bathrooms
- Bedrooms: 3
- Bathrooms: 4
- Full bathrooms: 1
- 1/2 bathrooms: 3
Bedroom 1
- Level: First
Bedroom 2
- Level: First
Bedroom 3
- Level: First
Great room
- Level: First
Kitchen
- Level: First
Kitchen
- Level: Basement
Living room
- Level: First
Office
- Level: Second
Office
- Level: First
Other
- Level: First
Other
- Level: Basement
Other
- Level: Basement
Heating
- Baseboard, Forced Air, Hot Water
Cooling
- None
Features
- 1st Floor Bedroom, One-Floor Living
- Flooring: Laminate, Vinyl, Wood
- Basement: Exterior Entry,Finished,Full
- Has fireplace: No
Interior area
- Total structure area: 7,870
- Total interior livable area: 7,870 sqft
- Finished area above ground: 7,870
- Finished area below ground: 0
Property
Parking
- Parking features: Paved, 21+ Spaces, On Site, Off Street
Lot
- Size: 0.63 Acres
- Features: Business District, Near Shopping, Near Turnpike/Interstate, Neighborhood, Suburban, Level, Open Lot, Sidewalks
Details
- Parcel number: LEWIM123L062
- Zoning: NCA
Construction
Type & style
- Home type: SingleFamily
- Architectural style: Other
- Property subtype: Single Family Residence
Materials
- Wood Frame, Vinyl Siding
- Roof: Metal,Shingle
Condition
- Year built: 1945
Utilities & green energy
- Electric: Circuit Breakers
- Sewer: Public Sewer
- Water: Public
Community & neighborhood
Location
- Region: Lewiston
Other
Other facts
- Road surface type: Paved
Price history
| Date | Event | Price |
|---|---|---|
| 3/20/2023 | Sold | $342,500-7.4%$44/sqft |
Source: | ||
| 1/11/2023 | Pending sale | $370,000$47/sqft |
Source: | ||
| 12/22/2022 | Listed for sale | $370,000$47/sqft |
Source: | ||
| 12/20/2022 | Pending sale | $370,000$47/sqft |
Source: | ||
| 11/7/2022 | Price change | $370,000-17.8%$47/sqft |
Source: | ||
Public tax history
| Year | Property taxes | Tax assessment |
|---|---|---|
| 2024 | $6,117 | $203,900 |
| 2023 | $6,117 +5.3% | $203,900 |
| 2022 | $5,811 +0.9% | $203,900 |
Find assessor info on the county website
Neighborhood: 04240
Nearby schools
GreatSchools rating
- 1/10Robert V. Connors Elementary SchoolGrades: PK-6Distance: 1.5 mi
- 1/10Lewiston Middle SchoolGrades: 7-8Distance: 2 mi
- 2/10Lewiston High SchoolGrades: 9-12Distance: 1.6 mi

Get pre-qualified for a loan
At Zillow Home Loans, we can pre-qualify you in as little as 5 minutes with no impact to your credit score.An equal housing lender. NMLS #10287.
Sell for more on Zillow
Get a free Zillow Showcase℠ listing and you could sell for .
$484,300
2% more+ $9,686
With Zillow Showcase(estimated)
$493,986