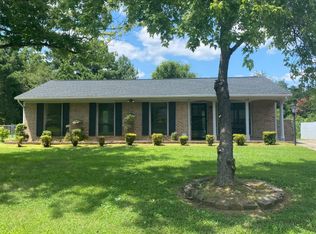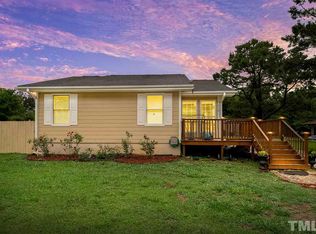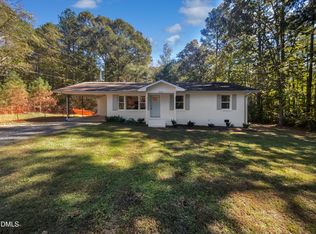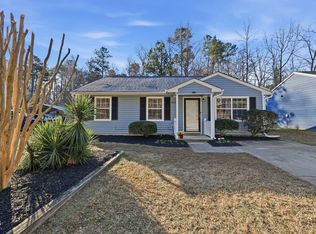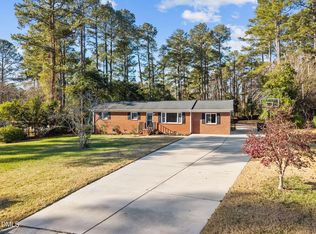Welcome home to this beautifully updated, move-in-ready one-level ranch in Durham's desirable Old Farm neighborhood! Step inside to find stylish LVP flooring throughout (no carpet!) and a bright, functional kitchen featuring granite countertops, updated cabinetry, and brand-new stainless-steel appliances. The spacious layout offers 3 bedrooms plus a versatile flex space with its own entrance and large walk-in closet, ideal as a 4th bedroom, guest suite, home office, or studio. The primary suite includes a tiled walk-in shower, LED mirrors, and upgraded finishes, while the secondary bath offers a soaking tub. Enjoy added comfort with ceiling fans, recessed lighting, and a cozy wood-burning fireplace. Recent updates include a new roof, upgraded 220-AMP electrical panel, electric water heater, mini-split unit, and a French drain system for peace of mind. Relax outdoors on the porch and patio overlooking the large lot. Conveniently located near shopping, dining, and major highways.
For sale
$340,000
711 Wheat Mill Rd, Durham, NC 27704
4beds
1,582sqft
Est.:
Ranch, Residential
Built in 1981
0.38 Acres Lot
$334,400 Zestimate®
$215/sqft
$-- HOA
What's special
Cozy wood-burning fireplaceRecessed lightingCeiling fansUpgraded finishesLed mirrorsBright functional kitchenLarge lot
- 7 days |
- 891 |
- 49 |
Likely to sell faster than
Zillow last checked: 8 hours ago
Listing updated: January 16, 2026 at 09:43am
Listed by:
Sharon Hocker 336-269-5109,
Keller Williams Elite Realty
Source: Doorify MLS,MLS#: 10141710
Tour with a local agent
Facts & features
Interior
Bedrooms & bathrooms
- Bedrooms: 4
- Bathrooms: 2
- Full bathrooms: 2
Heating
- Central, Fireplace(s), Wood
Cooling
- Central Air, Electric
Appliances
- Included: Dishwasher, Electric Range, Microwave, Stainless Steel Appliance(s), Water Heater
- Laundry: Electric Dryer Hookup, Inside, Laundry Closet, Main Level, Washer Hookup
Features
- Ceiling Fan(s), Granite Counters, High Ceilings, Kitchen/Dining Room Combination, Open Floorplan, Recessed Lighting, Soaking Tub, Walk-In Shower
- Flooring: Vinyl, See Remarks
- Doors: Sliding Doors
- Number of fireplaces: 1
- Fireplace features: Family Room, Gas Log
- Common walls with other units/homes: No Common Walls
Interior area
- Total structure area: 1,582
- Total interior livable area: 1,582 sqft
- Finished area above ground: 1,582
- Finished area below ground: 0
Property
Parking
- Parking features: Driveway, Paved
Accessibility
- Accessibility features: Accessible Bedroom, Accessible Closets, Accessible Common Area, Accessible Doors, Accessible Entrance, Accessible Full Bath, Accessible Hallway(s), Accessible Kitchen, Accessible Kitchen Appliances, Accessible Washer/Dryer, Aging In Place, Central Living Area
Features
- Levels: One
- Stories: 1
- Patio & porch: Patio, Porch
- Exterior features: Fenced Yard, Storage
- Fencing: Back Yard, Chain Link
- Has view: Yes
Lot
- Size: 0.38 Acres
- Features: Level
Details
- Parcel number: 178856
- Zoning: R-10
- Special conditions: Standard
Construction
Type & style
- Home type: SingleFamily
- Architectural style: Ranch
- Property subtype: Ranch, Residential
Materials
- Brick Veneer, Vinyl Siding
- Foundation: Slab
- Roof: Shingle
Condition
- New construction: No
- Year built: 1981
Utilities & green energy
- Sewer: None
- Water: Public
Community & HOA
Community
- Subdivision: Old Farm
HOA
- Has HOA: No
Location
- Region: Durham
Financial & listing details
- Price per square foot: $215/sqft
- Tax assessed value: $268,867
- Annual tax amount: $2,665
- Date on market: 1/16/2026
- Road surface type: Paved
Estimated market value
$334,400
$318,000 - $351,000
$1,884/mo
Price history
Price history
| Date | Event | Price |
|---|---|---|
| 1/16/2026 | Listed for sale | $340,000-4.9%$215/sqft |
Source: | ||
| 11/12/2025 | Listing removed | $357,700$226/sqft |
Source: | ||
| 10/24/2025 | Price change | $357,700-0.1%$226/sqft |
Source: | ||
| 10/10/2025 | Price change | $358,200-0.1%$226/sqft |
Source: | ||
| 10/3/2025 | Price change | $358,700-0.1%$227/sqft |
Source: | ||
Public tax history
Public tax history
| Year | Property taxes | Tax assessment |
|---|---|---|
| 2025 | $2,665 +16.1% | $268,867 +63.4% |
| 2024 | $2,295 +6.5% | $164,559 |
| 2023 | $2,156 +2.3% | $164,559 |
Find assessor info on the county website
BuyAbility℠ payment
Est. payment
$1,955/mo
Principal & interest
$1621
Property taxes
$215
Home insurance
$119
Climate risks
Neighborhood: Old Farm
Nearby schools
GreatSchools rating
- 3/10Eno Valley ElementaryGrades: PK-5Distance: 1.2 mi
- 7/10George L Carrington MiddleGrades: 6-8Distance: 1.6 mi
- 2/10Northern HighGrades: 9-12Distance: 1.8 mi
Schools provided by the listing agent
- Elementary: Durham - Eno Valley
- Middle: Durham - Carrington
- High: Durham - Northern
Source: Doorify MLS. This data may not be complete. We recommend contacting the local school district to confirm school assignments for this home.
