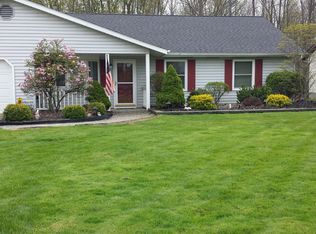Sold for $294,000
$294,000
7110 Hodgson Rd, Mentor, OH 44060
3beds
1,072sqft
Single Family Residence
Built in 1985
0.45 Acres Lot
$279,000 Zestimate®
$274/sqft
$1,830 Estimated rent
Home value
$279,000
$265,000 - $293,000
$1,830/mo
Zestimate® history
Loading...
Owner options
Explore your selling options
What's special
Freshly remodeled ranch on one of the most sought after streets in Mentor! The charming front porch welcomes you to this beautifully remodeled 3-bedroom, 2-bath home that perfectly blends modern elegance with cozy charm. Newer LVT flooring installed throughout the living areas creates a comfortable flow throughout the house. Fall in love with the modern kitchen featuring sleek granite countertops, new stainless appliances, tile accent wall with floating shelves, and ample storage. Cooking here will be a delight! The dining area has a slider to the large deck which overlooks the private backyard. The primary suite includes a beautifully remodeled en-suite bath with walk in tile shower and charming vanity and fixtures. Newer carpet in all of the bedrooms adds the finishing touches. Don’t miss the expansive backyard with storage shed! Ideal for summer barbecues, gardening, or simply enjoying the peaceful surroundings. Other updates include: Garage Door ’24, Hot Water Tank'23, Furnace and A/C ’19. With all the renovations complete, this home is ready for you to make it your own. Just unpack and enjoy!
Zillow last checked: 8 hours ago
Listing updated: December 23, 2024 at 06:16am
Listing Provided by:
Robert Gallmann 440-343-0313,
RE/MAX Haven Realty,
Gretchen G Spacek 440-248-2548,
RE/MAX Haven Realty
Bought with:
Jessica Karson, 2022002283
Platinum Real Estate
Source: MLS Now,MLS#: 5074320 Originating MLS: Akron Cleveland Association of REALTORS
Originating MLS: Akron Cleveland Association of REALTORS
Facts & features
Interior
Bedrooms & bathrooms
- Bedrooms: 3
- Bathrooms: 2
- Full bathrooms: 2
- Main level bathrooms: 2
- Main level bedrooms: 3
Primary bedroom
- Description: Flooring: Carpet
- Level: First
- Dimensions: 14 x 10
Bedroom
- Description: Flooring: Carpet
- Level: First
- Dimensions: 13 x 10
Bedroom
- Description: Flooring: Carpet
- Level: First
- Dimensions: 11 x 9
Dining room
- Description: Flooring: Luxury Vinyl Tile
- Level: First
- Dimensions: 10 x 10
Kitchen
- Description: Flooring: Luxury Vinyl Tile
- Level: First
- Dimensions: 12 x 10
Living room
- Description: Flooring: Luxury Vinyl Tile
- Level: First
- Dimensions: 15 x 12
Heating
- Forced Air, Gas
Cooling
- Central Air
Appliances
- Included: Dishwasher, Range, Refrigerator
- Laundry: Washer Hookup, Electric Dryer Hookup, Gas Dryer Hookup, Laundry Closet, Main Level
Features
- Ceiling Fan(s), Granite Counters
- Basement: None
- Has fireplace: No
- Fireplace features: None
Interior area
- Total structure area: 1,072
- Total interior livable area: 1,072 sqft
- Finished area above ground: 1,072
Property
Parking
- Total spaces: 2
- Parking features: Attached, Concrete, Electricity, Garage, Garage Door Opener, Water Available
- Attached garage spaces: 2
Features
- Levels: One
- Stories: 1
- Patio & porch: Deck, Front Porch
- Exterior features: Sprinkler/Irrigation
- Pool features: None
- Fencing: None
- Has view: Yes
- View description: Trees/Woods
Lot
- Size: 0.45 Acres
- Features: Near Golf Course, Wooded
Details
- Additional structures: Shed(s)
- Parcel number: 16C069A000110
Construction
Type & style
- Home type: SingleFamily
- Architectural style: Ranch
- Property subtype: Single Family Residence
Materials
- Aluminum Siding
- Foundation: Slab
- Roof: Asphalt,Fiberglass
Condition
- Year built: 1985
Utilities & green energy
- Sewer: Public Sewer
- Water: Public
Community & neighborhood
Location
- Region: Mentor
- Subdivision: Golfview Woods Estates
Other
Other facts
- Listing terms: Cash,Conventional,FHA,VA Loan
Price history
| Date | Event | Price |
|---|---|---|
| 12/20/2024 | Sold | $294,000-2%$274/sqft |
Source: | ||
| 11/21/2024 | Pending sale | $299,900$280/sqft |
Source: | ||
| 11/12/2024 | Price change | $299,900-3.1%$280/sqft |
Source: | ||
| 10/24/2024 | Price change | $309,500-3%$289/sqft |
Source: | ||
| 10/14/2024 | Price change | $319,000-1.8%$298/sqft |
Source: | ||
Public tax history
| Year | Property taxes | Tax assessment |
|---|---|---|
| 2024 | $2,780 -6.8% | $67,500 +11.7% |
| 2023 | $2,982 -0.6% | $60,430 |
| 2022 | $3,000 +2.7% | $60,430 |
Find assessor info on the county website
Neighborhood: 44060
Nearby schools
GreatSchools rating
- 6/10Bellflower Elementary SchoolGrades: K-5Distance: 1 mi
- 7/10Shore Middle SchoolGrades: 6-8Distance: 3.5 mi
- 8/10Mentor High SchoolGrades: 9-12Distance: 2.8 mi
Schools provided by the listing agent
- District: Mentor EVSD - 4304
Source: MLS Now. This data may not be complete. We recommend contacting the local school district to confirm school assignments for this home.
Get pre-qualified for a loan
At Zillow Home Loans, we can pre-qualify you in as little as 5 minutes with no impact to your credit score.An equal housing lender. NMLS #10287.
Sell with ease on Zillow
Get a Zillow Showcase℠ listing at no additional cost and you could sell for —faster.
$279,000
2% more+$5,580
With Zillow Showcase(estimated)$284,580
