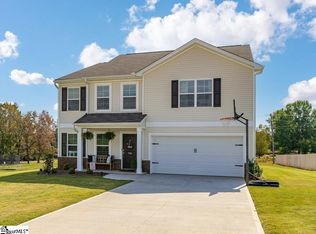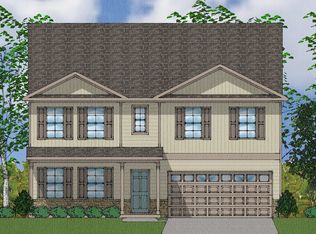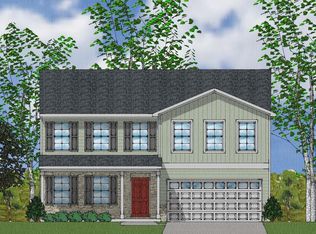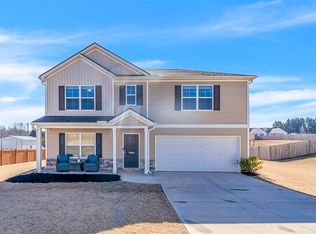Sold for $375,000 on 07/17/25
$375,000
7110 Luna Mae Ct, Boiling Springs, SC 29316
4beds
2,940sqft
Single Family Residence, Residential
Built in ----
0.59 Acres Lot
$379,700 Zestimate®
$128/sqft
$2,496 Estimated rent
Home value
$379,700
$353,000 - $406,000
$2,496/mo
Zestimate® history
Loading...
Owner options
Explore your selling options
What's special
Set on just over a half-acre, this beautifully maintained 2,940 sq ft home offers room to breathe and thoughtful touches that make everyday living a joy. As you step inside, you're welcomed by an open, airy floor plan that immediately feels like home. Just off the entryway, a spacious office with elegant French doors offers the perfect place to work from home, study, or enjoy a quiet retreat filled with natural light. The heart of the home is the open-concept kitchen and living area, designed for both entertaining and everyday comfort. The kitchen features stainless steel appliances, granite countertops, and plenty of room for an eat-in area, while the separate dining room sets the stage for family meals and special gatherings. Upstairs, you’ll find four generously sized bedrooms, each with ample closet space and natural light. The primary suite is a true retreat, complete with a large walk-in closet, a 5' shower, and a linen closet in the private en-suite bath. The additional three bedrooms share a full bathroom, offering space and privacy for family and guests. A generously sized loft area serves as a perfect flex space—ideal for a media room, play area, or quiet lounge—and the convenient upstairs laundry room keeps everything right where you need it. Step outside to enjoy the screened-in porch, where you can sip your morning coffee or unwind at sunset while overlooking the fully fenced backyard. An extra patio pad provides the perfect spot for a grill, fire pit, or outdoor dining area—ready for your summer gatherings. Additional features include a fireplace insert in the living room for cozy ambiance and a charming pet pad tucked under the stairs, offering a cozy retreat for your four-legged companions. Don’t miss the chance to make this exceptional home yours. Schedule a private showing today and come experience the space, style, and comfort that truly sets this home apart!
Zillow last checked: 8 hours ago
Listing updated: July 17, 2025 at 02:09pm
Listed by:
Sofie Gai 864-358-9292,
Bluefield Realty Group
Bought with:
Kyle Brazell
Wondracek Realty Group, LLC
Source: Greater Greenville AOR,MLS#: 1559435
Facts & features
Interior
Bedrooms & bathrooms
- Bedrooms: 4
- Bathrooms: 3
- Full bathrooms: 2
- 1/2 bathrooms: 1
Primary bedroom
- Area: 323
- Dimensions: 17 x 19
Bedroom 2
- Area: 132
- Dimensions: 11 x 12
Bedroom 3
- Area: 132
- Dimensions: 11 x 12
Bedroom 4
- Area: 120
- Dimensions: 10 x 12
Primary bathroom
- Features: Full Bath, Shower Only, Walk-In Closet(s)
- Level: Second
Dining room
- Area: 130
- Dimensions: 13 x 10
Kitchen
- Area: 156
- Dimensions: 12 x 13
Living room
- Area: 506
- Dimensions: 23 x 22
Heating
- Electric, Forced Air
Cooling
- Central Air, Electric
Appliances
- Included: Cooktop, Dishwasher, Disposal, Refrigerator, Electric Oven, Microwave, Electric Water Heater
- Laundry: 2nd Floor, Walk-in, Laundry Room
Features
- Ceiling Fan(s), Ceiling Smooth, Granite Counters, Open Floorplan, Walk-In Closet(s), Pantry
- Flooring: Carpet, Luxury Vinyl
- Basement: None
- Attic: Pull Down Stairs,Storage
- Has fireplace: No
- Fireplace features: None
Interior area
- Total structure area: 2,940
- Total interior livable area: 2,940 sqft
Property
Parking
- Total spaces: 2
- Parking features: Attached, Driveway, Paved
- Attached garage spaces: 2
- Has uncovered spaces: Yes
Features
- Levels: Two
- Stories: 2
- Patio & porch: Patio, Front Porch, Screened
Lot
- Size: 0.59 Acres
- Features: 1/2 - Acre
- Topography: Level
Details
- Parcel number: 23100074.63
Construction
Type & style
- Home type: SingleFamily
- Architectural style: Traditional,Craftsman
- Property subtype: Single Family Residence, Residential
Materials
- Vinyl Siding
- Foundation: Slab
- Roof: Composition
Details
- Builder model: Telfair
- Builder name: Mungo Homes
Utilities & green energy
- Sewer: Septic Tank
- Water: Public
Community & neighborhood
Security
- Security features: Smoke Detector(s)
Community
- Community features: Common Areas, Street Lights
Location
- Region: Boiling Springs
- Subdivision: Adens Place
Price history
| Date | Event | Price |
|---|---|---|
| 7/17/2025 | Sold | $375,000+1.4%$128/sqft |
Source: | ||
| 6/14/2025 | Contingent | $369,900$126/sqft |
Source: | ||
| 6/5/2025 | Listed for sale | $369,900+28.8%$126/sqft |
Source: | ||
| 12/31/2021 | Sold | $287,257$98/sqft |
Source: Public Record | ||
Public tax history
| Year | Property taxes | Tax assessment |
|---|---|---|
| 2025 | -- | $11,740 |
| 2024 | $2,043 +1.3% | $11,740 |
| 2023 | $2,017 | $11,740 -31.9% |
Find assessor info on the county website
Neighborhood: 29316
Nearby schools
GreatSchools rating
- 6/10Carlisle-Foster's Grove Elementary SchoolGrades: PK-5Distance: 1.5 mi
- 5/10Rainbow Lake Middle SchoolGrades: 6-8Distance: 3.5 mi
- 7/10Boiling Springs High SchoolGrades: 9-12Distance: 3.5 mi
Schools provided by the listing agent
- Elementary: Carlisle-Foster
- Middle: Rainbow Lake
- High: Boiling Springs
Source: Greater Greenville AOR. This data may not be complete. We recommend contacting the local school district to confirm school assignments for this home.
Get a cash offer in 3 minutes
Find out how much your home could sell for in as little as 3 minutes with a no-obligation cash offer.
Estimated market value
$379,700
Get a cash offer in 3 minutes
Find out how much your home could sell for in as little as 3 minutes with a no-obligation cash offer.
Estimated market value
$379,700



