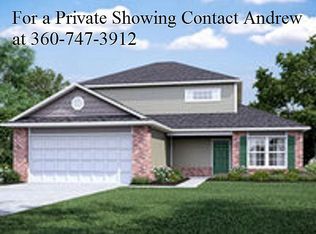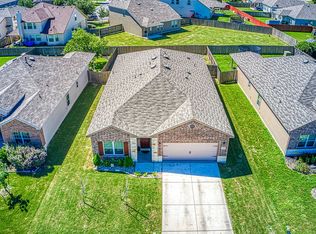Sold
Price Unknown
7110 Marina Del Rey, Converse, TX 78109
4beds
2,547sqft
Single Family Residence
Built in 2016
6,838.92 Square Feet Lot
$320,700 Zestimate®
$--/sqft
$2,021 Estimated rent
Home value
$320,700
$301,000 - $340,000
$2,021/mo
Zestimate® history
Loading...
Owner options
Explore your selling options
What's special
This stunning home is convenient to JBSA, downtown San Antonio, and ready for new owners to enjoy the neighborhood in this wonderful home. The modern palette is welcoming and calming. The generous living and dining area are open to the island kitchen with solid counters, built in oven and loads of storage space with the walk in pantry. The living area has lots of natural light and access to the oversized covered patio makes for great entertaining or just enjoying that backyard vibe! The spacious main bedroom retreat boasts a modern spa feel bath with tile surround shower and soaking tub. Upstairs will host those looking for private entertainment or a large gaming area outside of the secondary bedrooms. This home is immaculately cared for and it shows.
Zillow last checked: 8 hours ago
Listing updated: October 29, 2025 at 01:22pm
Listed by:
Timothy Brown TREC #511523 (210) 392-4070,
RE/MAX Corridor
Source: LERA MLS,MLS#: 1869529
Facts & features
Interior
Bedrooms & bathrooms
- Bedrooms: 4
- Bathrooms: 3
- Full bathrooms: 2
- 1/2 bathrooms: 1
Primary bedroom
- Features: Walk-In Closet(s), Ceiling Fan(s), Full Bath
- Area: 196
- Dimensions: 14 x 14
Bedroom 2
- Area: 156
- Dimensions: 12 x 13
Bedroom 3
- Area: 156
- Dimensions: 13 x 12
Bedroom 4
- Area: 143
- Dimensions: 13 x 11
Primary bathroom
- Features: Tub/Shower Separate, Double Vanity
- Area: 77
- Dimensions: 11 x 7
Dining room
- Area: 130
- Dimensions: 13 x 10
Family room
- Area: 320
- Dimensions: 20 x 16
Kitchen
- Area: 182
- Dimensions: 14 x 13
Heating
- Heat Pump, Electric
Cooling
- Heat Pump
Appliances
- Included: Microwave, Range, Disposal, Dishwasher, Plumbed For Ice Maker, Electric Water Heater, Plumb for Water Softener
- Laundry: Washer Hookup, Dryer Connection
Features
- Two Living Area, Kitchen Island, Pantry, Game Room, Utility Room Inside, 1st Floor Lvl/No Steps, High Ceilings, High Speed Internet, Master Downstairs, Ceiling Fan(s), Solid Counter Tops
- Flooring: Carpet, Ceramic Tile, Laminate
- Windows: Window Coverings
- Has basement: No
- Has fireplace: No
- Fireplace features: Not Applicable
Interior area
- Total interior livable area: 2,547 sqft
Property
Parking
- Total spaces: 2
- Parking features: Two Car Garage
- Garage spaces: 2
Features
- Levels: Two
- Stories: 2
- Patio & porch: Covered
- Exterior features: Sprinkler System, Rain Gutters
- Pool features: None, Community
- Fencing: Privacy
Lot
- Size: 6,838 sqft
Details
- Parcel number: 050902130070
Construction
Type & style
- Home type: SingleFamily
- Property subtype: Single Family Residence
Materials
- Brick, 4 Sides Masonry, Fiber Cement
- Foundation: Slab
- Roof: Composition
Condition
- Pre-Owned
- New construction: No
- Year built: 2016
Details
- Builder name: Rausch Coleman
Utilities & green energy
- Electric: CPS
- Sewer: SAWS, Sewer System
- Water: SAWS, Water System
- Utilities for property: Cable Available
Community & neighborhood
Security
- Security features: Smoke Detector(s), Prewired
Community
- Community features: Playground, Sports Court
Location
- Region: Converse
- Subdivision: Horizon Pointe
HOA & financial
HOA
- Has HOA: Yes
- HOA fee: $150 quarterly
- Association name: HORIZON POINTE HOMEOWNERS ASSOC.
Other
Other facts
- Listing terms: Conventional,FHA,VA Loan,Cash,Assumable
Price history
| Date | Event | Price |
|---|---|---|
| 10/24/2025 | Sold | -- |
Source: | ||
| 9/11/2025 | Pending sale | $340,000$133/sqft |
Source: | ||
| 9/3/2025 | Contingent | $340,000$133/sqft |
Source: | ||
| 7/7/2025 | Listed for sale | $340,000$133/sqft |
Source: | ||
| 7/3/2025 | Contingent | $340,000$133/sqft |
Source: | ||
Public tax history
| Year | Property taxes | Tax assessment |
|---|---|---|
| 2025 | -- | $334,770 -10.1% |
| 2024 | $6,864 -5.7% | $372,350 -5.6% |
| 2023 | $7,278 +3% | $394,360 +13% |
Find assessor info on the county website
Neighborhood: 78109
Nearby schools
GreatSchools rating
- 3/10James L Masters Elementary SchoolGrades: PK-5Distance: 0.2 mi
- 3/10Henry Metzger Middle SchoolGrades: 6-8Distance: 1.1 mi
- 4/10Karen Wagner High SchoolGrades: 9-12Distance: 0.7 mi
Schools provided by the listing agent
- Elementary: James L Masters Elementary
- Middle: Metzger
- High: Wagner
- District: Judson
Source: LERA MLS. This data may not be complete. We recommend contacting the local school district to confirm school assignments for this home.
Get a cash offer in 3 minutes
Find out how much your home could sell for in as little as 3 minutes with a no-obligation cash offer.
Estimated market value$320,700
Get a cash offer in 3 minutes
Find out how much your home could sell for in as little as 3 minutes with a no-obligation cash offer.
Estimated market value
$320,700

