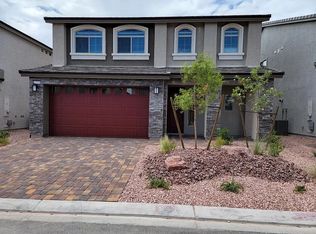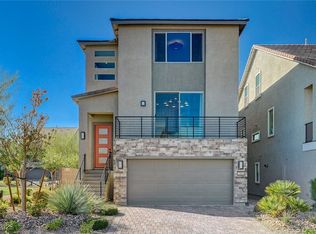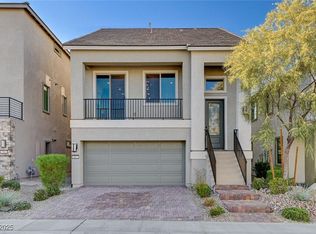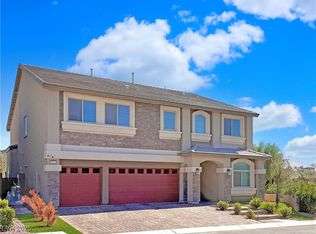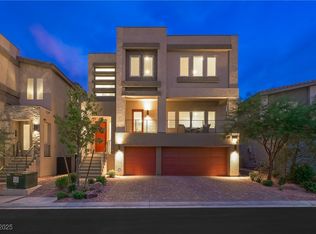This modern turnkey home is thoughtfully designed for today's buyer. The open concept floorplan features a new linear fireplace as a focal point for enjoying a relaxing night at home or entertaining. A bedroom and bathroom downstairs is perfect for an office, guest room, gym, or an inlaw suite. The well appointed kitchen features upgraded cabinetry, stainless steel appliances, quartz counters, and opens to a low maintenance yard with a sparkiing pool, spa, covered patio, turf and a built in BBQ-everything you need to create an inviting indoor-outdoor lifestyle. Upstairs you will find 3 other bedrooms and the oversized primary bedroom, large bathroom with soaking tub. A large loft area with a second fireplace allowing for a versatile additional living space. Paint and custom wallpaper accents throughout the home enhance the modern vibe. THis home delivers modern luxury, comfort and convenience in one package.
Active
$850,000
7110 Moss Hill Ave, Las Vegas, NV 89113
5beds
3,000sqft
Est.:
Single Family Residence
Built in 2021
4,791.6 Square Feet Lot
$830,800 Zestimate®
$283/sqft
$38/mo HOA
What's special
Covered patioOversized primary bedroomBedroom and bathroom downstairsBuilt in bbqQuartz countersWell appointed kitchenStainless steel appliances
- 6 days |
- 466 |
- 37 |
Zillow last checked: 8 hours ago
Listing updated: December 18, 2025 at 04:55pm
Listed by:
Yvonne D. Angarola S.0054775 (702)326-0328,
BHHS Nevada Properties
Source: LVR,MLS#: 2741251 Originating MLS: Greater Las Vegas Association of Realtors Inc
Originating MLS: Greater Las Vegas Association of Realtors Inc
Tour with a local agent
Facts & features
Interior
Bedrooms & bathrooms
- Bedrooms: 5
- Bathrooms: 4
- Full bathrooms: 2
- 3/4 bathrooms: 1
- 1/2 bathrooms: 1
Primary bedroom
- Description: Walk-In Closet(s)
- Dimensions: 20x18
Bedroom 2
- Description: Closet,Downstairs
- Dimensions: 14x10
Bedroom 3
- Description: Closet,Upstairs
- Dimensions: 18x13
Bedroom 4
- Description: Closet,Upstairs
- Dimensions: 16x14
Bedroom 5
- Description: Closet
- Dimensions: 16x14
Primary bathroom
- Description: Double Sink,Separate Shower,Separate Tub
Dining room
- Description: Dining Area
- Dimensions: 8x8
Family room
- Description: Downstairs
- Dimensions: 15x16
Kitchen
- Description: Garden Window,Island,Pantry,Quartz Countertops,Stainless Steel Appliances
Living room
- Description: Front
- Dimensions: 15x18
Loft
- Description: Other
Heating
- Central, Gas
Cooling
- Central Air, Electric
Appliances
- Included: Built-In Gas Oven, Convection Oven, Double Oven, Dryer, Dishwasher, Gas Cooktop, Disposal, Microwave, Refrigerator, Washer
- Laundry: Gas Dryer Hookup, Main Level, Laundry Room
Features
- Bedroom on Main Level, Window Treatments
- Flooring: Carpet, Hardwood, Tile
- Windows: Blinds
- Number of fireplaces: 2
- Fireplace features: Glass Doors, Living Room
Interior area
- Total structure area: 3,000
- Total interior livable area: 3,000 sqft
Video & virtual tour
Property
Parking
- Total spaces: 2
- Parking features: Attached, Garage, Garage Door Opener, Inside Entrance, Private
- Attached garage spaces: 2
Features
- Stories: 2
- Patio & porch: Covered, Patio
- Exterior features: Built-in Barbecue, Barbecue, Patio, Private Yard, Sprinkler/Irrigation
- Has private pool: Yes
- Pool features: In Ground, Private
- Has spa: Yes
- Fencing: Block,Back Yard
Lot
- Size: 4,791.6 Square Feet
- Features: Drip Irrigation/Bubblers, Desert Landscaping, Landscaped, Rocks, Synthetic Grass, < 1/4 Acre
Details
- Parcel number: 17615612028
- Zoning description: Single Family
- Horse amenities: None
Construction
Type & style
- Home type: SingleFamily
- Architectural style: Two Story
- Property subtype: Single Family Residence
Materials
- Frame, Stucco
- Roof: Tile
Condition
- Resale
- Year built: 2021
Utilities & green energy
- Electric: Photovoltaics None
- Sewer: Public Sewer
- Water: Public
- Utilities for property: Underground Utilities
Community & HOA
Community
- Subdivision: Montessouri & Camero
HOA
- Has HOA: Yes
- Amenities included: None
- Services included: None
- HOA fee: $38 monthly
- HOA name: Mocha Ranch
- HOA phone: 949-855-1800
Location
- Region: Las Vegas
Financial & listing details
- Price per square foot: $283/sqft
- Tax assessed value: $600,086
- Annual tax amount: $6,822
- Date on market: 12/17/2025
- Listing agreement: Exclusive Right To Sell
- Listing terms: Cash,Conventional,FHA,VA Loan
Estimated market value
$830,800
$789,000 - $872,000
$3,577/mo
Price history
Price history
| Date | Event | Price |
|---|---|---|
| 12/17/2025 | Listed for sale | $850,000+4.3%$283/sqft |
Source: | ||
| 5/30/2024 | Sold | $815,000-1.2%$272/sqft |
Source: | ||
| 5/1/2024 | Pending sale | $825,000$275/sqft |
Source: BHHS broker feed #2563687 Report a problem | ||
| 5/1/2024 | Contingent | $825,000$275/sqft |
Source: | ||
| 4/26/2024 | Price change | $825,000-2.9%$275/sqft |
Source: | ||
Public tax history
Public tax history
| Year | Property taxes | Tax assessment |
|---|---|---|
| 2025 | $6,822 +25.3% | $210,030 +7.2% |
| 2024 | $5,445 +8% | $195,876 +459.6% |
| 2023 | $5,042 +444% | $35,000 +11.1% |
Find assessor info on the county website
BuyAbility℠ payment
Est. payment
$4,786/mo
Principal & interest
$4117
Property taxes
$333
Other costs
$336
Climate risks
Neighborhood: Enterprise
Nearby schools
GreatSchools rating
- 7/10Judith D Steele Elementary SchoolGrades: PK-5Distance: 0.9 mi
- 6/10Lawrence & Heidi Canarelli Middle SchoolGrades: 6-8Distance: 1.1 mi
- 4/10Sierra Vista High SchoolGrades: 9-12Distance: 1.4 mi
Schools provided by the listing agent
- Elementary: Steele, Judith D.,Steele, Judith D.
- Middle: Canarelli Lawrence & Heidi
- High: Sierra Vista High
Source: LVR. This data may not be complete. We recommend contacting the local school district to confirm school assignments for this home.
- Loading
- Loading
