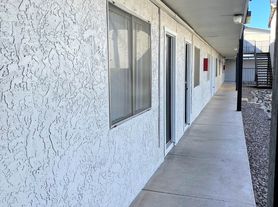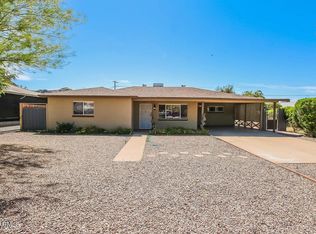This newly updated 3 bed 2.5 bath home is available now to rent. All Appliances including washer & dryer in home. Ceiling fans in every room. Lots of natural light. Large master bedroom, with walk in shower, seperate tub & double sinks. Good size secondary bedrooms. All bedrooms are upstairs. Carpet on stairs & master bedroom only. Small housebroken dog allowed with deposit, no puppies.Gated Community, Short distance to I 17. Tenant pays all utilties & must be in tenants name. Renters insurance required
House for rent
$2,200/mo
7110 N 28th Dr, Phoenix, AZ 85051
3beds
1,700sqft
Price may not include required fees and charges.
Single family residence
Available now
Dogs OK
Air conditioner, ceiling fan
In unit laundry
Garage parking
Fireplace
What's special
Lots of natural lightWalk in showerLarge master bedroomGood size secondary bedroomsDouble sinks
- 18 days |
- -- |
- -- |
Travel times
Renting now? Get $1,000 closer to owning
Unlock a $400 renter bonus, plus up to a $600 savings match when you open a Foyer+ account.
Offers by Foyer; terms for both apply. Details on landing page.
Facts & features
Interior
Bedrooms & bathrooms
- Bedrooms: 3
- Bathrooms: 3
- Full bathrooms: 2
- 1/2 bathrooms: 1
Heating
- Fireplace
Cooling
- Air Conditioner, Ceiling Fan
Appliances
- Included: Dishwasher, Disposal, Dryer, Microwave, Range, Refrigerator, Washer
- Laundry: In Unit
Features
- Ceiling Fan(s), Double Vanity
- Flooring: Carpet, Linoleum/Vinyl
- Windows: Window Coverings
- Has fireplace: Yes
Interior area
- Total interior livable area: 1,700 sqft
Property
Parking
- Parking features: Garage
- Has garage: Yes
- Details: Contact manager
Features
- Exterior features: Courtyard, Mirrors
Details
- Parcel number: 15124261
Construction
Type & style
- Home type: SingleFamily
- Property subtype: Single Family Residence
Condition
- Year built: 1991
Community & HOA
Community
- Security: Gated Community
Location
- Region: Phoenix
Financial & listing details
- Lease term: 12 month minimum
Price history
| Date | Event | Price |
|---|---|---|
| 10/6/2025 | Price change | $2,200-2.2%$1/sqft |
Source: Zillow Rentals | ||
| 10/3/2025 | Price change | $2,250-2%$1/sqft |
Source: Zillow Rentals | ||
| 9/27/2025 | Price change | $2,295-4.2%$1/sqft |
Source: Zillow Rentals | ||
| 9/23/2025 | Price change | $2,395-0.2%$1/sqft |
Source: Zillow Rentals | ||
| 9/16/2025 | Listed for rent | $2,399+123.2%$1/sqft |
Source: ARMLS #6920081 | ||

