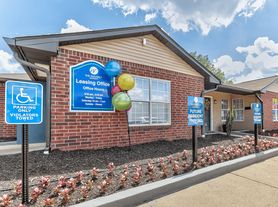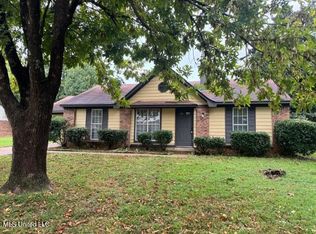Please note, our homes are available on a first-come, first-serve basis and are not reserved until the lease is signed by all applicants and security deposits are collected.
This home features Progress Smart Home - Progress Residential's smart home app, which allows you to control the home securely from any of your devices.
Rent this home by October 15, 2025 and receive $500.
Want to tour on your own? Click the "Self Tour" button on this home's RentProgress.
This rental home in Horn Lake, MS has laminate flooring, tile flooring, a vaulted ceiling, and wood-look blinds. It is a three-bedroom, two-bathroom house that offers you a glorious 1,469 square feet. With stainless steel appliances, the kitchen has so many cabinets and drawers that you will have trouble filling them all. The ceiling lights in the bedrooms will make it difficult for anyone to say that they don't have enough light. The main bedroom has a walk-in closet, but the other two bedrooms' closets are not far behind in size. The two-car garage has enough space to house your prized vehicles along with anything else you would like to store in this location. Apply for this home before you miss the chance!
House for rent
$1,455/mo
7110 Redfern Dr, Horn Lake, MS 38637
3beds
1,469sqft
Price may not include required fees and charges.
Single family residence
Available now
Cats, small dogs OK
Ceiling fan
In unit laundry
Attached garage parking
-- Heating
What's special
Two-car garageTile flooringVaulted ceilingLaminate flooringStainless steel appliancesWood-look blinds
- 22 days |
- -- |
- -- |
Travel times
Looking to buy when your lease ends?
Consider a first-time homebuyer savings account designed to grow your down payment with up to a 6% match & 3.83% APY.
Facts & features
Interior
Bedrooms & bathrooms
- Bedrooms: 3
- Bathrooms: 2
- Full bathrooms: 2
Cooling
- Ceiling Fan
Appliances
- Laundry: Contact manager
Features
- Ceiling Fan(s), Walk In Closet, Walk-In Closet(s)
- Flooring: Laminate, Tile
- Windows: Window Coverings
Interior area
- Total interior livable area: 1,469 sqft
Video & virtual tour
Property
Parking
- Parking features: Attached, Garage
- Has attached garage: Yes
- Details: Contact manager
Features
- Patio & porch: Patio
- Exterior features: 1 Story, Flooring: Laminate, Garden, Granite Countertops, Kitchen Island, Open Floor Plan, Smart Home, Stainless Steel Appliances, Walk In Closet
- Fencing: Fenced Yard
Details
- Parcel number: 1088271200001600
Construction
Type & style
- Home type: SingleFamily
- Property subtype: Single Family Residence
Community & HOA
Location
- Region: Horn Lake
Financial & listing details
- Lease term: Contact For Details
Price history
| Date | Event | Price |
|---|---|---|
| 9/27/2025 | Price change | $1,455-2.3%$1/sqft |
Source: Zillow Rentals | ||
| 9/25/2025 | Price change | $1,490-1.3%$1/sqft |
Source: Zillow Rentals | ||
| 9/20/2025 | Price change | $1,510-0.3%$1/sqft |
Source: Zillow Rentals | ||
| 9/18/2025 | Price change | $1,515-0.3%$1/sqft |
Source: Zillow Rentals | ||
| 9/10/2025 | Price change | $1,520+1.7%$1/sqft |
Source: Zillow Rentals | ||

