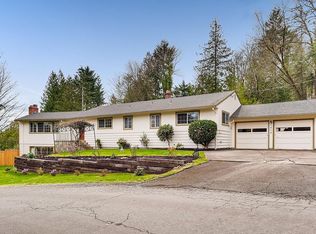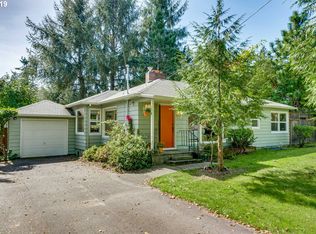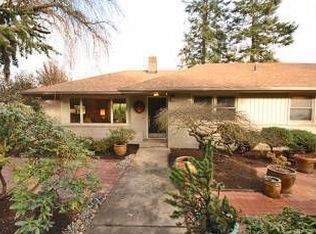Sold
$680,000
7110 SW Stephen Ln, Portland, OR 97225
4beds
3,530sqft
Residential, Single Family Residence
Built in 1950
0.27 Acres Lot
$679,600 Zestimate®
$193/sqft
$3,623 Estimated rent
Home value
$679,600
$646,000 - $714,000
$3,623/mo
Zestimate® history
Loading...
Owner options
Explore your selling options
What's special
Nestled in the desirable Raleigh Hills neighborhood near New Seasons and Fred Meyer, this beautiful Mid-Century Modern daylight ranch sits on a spacious .27-acre lot and greets you with a large porte-cochere, welcoming you to find comfortable elegance inside and out. The stunning entry boasts a three-sided fireplace, setting the tone for the rest of the home. In Washington County with Beaverton schools, the home features main-level living with 2 fireplaces on the main and 1 on the lower level. Hardwood floors, an updated kitchen with granite countertops and stainless steel appliances, tile inlays, picture windows,arch doorways, and crown moldings. Recent updates include a new electrical panel, new Central A/C), windows, sliding glass doors, fireplace insert, fence, microwave, dishwasher, oven, and more. The lower level includes a separate outside entry (and/or entry from main level), a living area with a fireplace, two additional bedrooms, and a charming vintage 1950s kitchen and a bath plus lots of room for hobbies or additional living. A large covered deck off the main level living area maximizes the quiet and private back yard. See the comfort and style, uniqueness, solid construction and rich decorator colors that are a timeless Mid Century Modern! Put this on a large private lot backing to lovely and quiet Montclair, 1 mile to Oregon Episcopal School, close to Jesuit School and shopping (including new LaProvence!) but only minutes to downtown Portland! Don't miss this one of a kind home in a great location! You need to see the inside!
Zillow last checked: 8 hours ago
Listing updated: November 24, 2025 at 07:34am
Listed by:
Eartha Green westportland@engelvoelkers.com,
Engel & Volkers West Portland,
Tedi McKnight-Heikes 503-819-2430,
Engel & Volkers West Portland
Bought with:
OR and WA Non Rmls, NA
Non Rmls Broker
Source: RMLS (OR),MLS#: 24564887
Facts & features
Interior
Bedrooms & bathrooms
- Bedrooms: 4
- Bathrooms: 2
- Full bathrooms: 2
- Main level bathrooms: 1
Primary bedroom
- Features: Closet Organizer, Deck, Hardwood Floors, Sliding Doors
- Level: Main
- Area: 156
- Dimensions: 13 x 12
Bedroom 2
- Features: Closet Organizer, Wallto Wall Carpet
- Level: Main
- Area: 140
- Dimensions: 14 x 10
Bedroom 3
- Features: Closet Organizer, Wallto Wall Carpet
- Level: Lower
- Area: 168
- Dimensions: 14 x 12
Bedroom 4
- Features: Closet Organizer, Wallto Wall Carpet
- Level: Lower
Dining room
- Features: Hardwood Floors, Pantry
- Level: Main
- Area: 120
- Dimensions: 12 x 10
Family room
- Features: Fireplace, Hardwood Floors, Patio, Sliding Doors
- Level: Main
Kitchen
- Features: Dishwasher, Disposal, Gas Appliances, Hardwood Floors, Microwave, Builtin Oven
- Level: Main
- Area: 130
- Width: 10
Living room
- Features: Fireplace, French Doors, Hardwood Floors
- Level: Main
Office
- Features: Ceiling Fan, Deck, French Doors, Hardwood Floors
- Level: Main
Heating
- Forced Air 90, Passive Solar, Fireplace(s)
Cooling
- Central Air
Appliances
- Included: Built In Oven, Cooktop, Dishwasher, Disposal, Gas Appliances, Microwave, Range Hood, Stainless Steel Appliance(s), Gas Water Heater
Features
- Ceiling Fan(s), Solar Tube(s), Closet Organizer, Pantry, Granite, Tile
- Flooring: Concrete, Hardwood, Tile, Wall to Wall Carpet
- Doors: French Doors, Sliding Doors
- Windows: Double Pane Windows, Triple Pane Windows, Vinyl Frames
- Basement: Daylight,Finished,Separate Living Quarters Apartment Aux Living Unit
- Number of fireplaces: 3
- Fireplace features: Gas, Wood Burning
Interior area
- Total structure area: 3,530
- Total interior livable area: 3,530 sqft
Property
Parking
- Total spaces: 1
- Parking features: Covered, Driveway, Oversized
- Garage spaces: 1
- Has uncovered spaces: Yes
Accessibility
- Accessibility features: Accessible Entrance, Garage On Main, Minimal Steps, Accessibility
Features
- Stories: 2
- Patio & porch: Covered Deck, Deck, Patio, Porch
- Exterior features: Yard
- Fencing: Fenced
Lot
- Size: 0.27 Acres
- Features: Gentle Sloping, Private, Trees, SqFt 10000 to 14999
Details
- Additional structures: ToolShed, SeparateLivingQuartersApartmentAuxLivingUnit
- Parcel number: R94668
Construction
Type & style
- Home type: SingleFamily
- Architectural style: Daylight Ranch,Mid Century Modern
- Property subtype: Residential, Single Family Residence
Materials
- Cedar
- Foundation: Concrete Perimeter
- Roof: Composition,Membrane
Condition
- Approximately
- New construction: No
- Year built: 1950
Utilities & green energy
- Gas: Gas
- Sewer: Public Sewer
- Water: Public
Community & neighborhood
Security
- Security features: Security Lights
Location
- Region: Portland
Other
Other facts
- Listing terms: Cash,Conventional,FHA,VA Loan
- Road surface type: Paved
Price history
| Date | Event | Price |
|---|---|---|
| 11/20/2025 | Sold | $680,000-9.3%$193/sqft |
Source: | ||
| 10/6/2025 | Pending sale | $750,000$212/sqft |
Source: | ||
| 6/27/2025 | Price change | $750,000-6.1%$212/sqft |
Source: | ||
| 5/9/2025 | Price change | $799,000-5.9%$226/sqft |
Source: | ||
| 5/2/2025 | Price change | $849,000-32.1%$241/sqft |
Source: | ||
Public tax history
| Year | Property taxes | Tax assessment |
|---|---|---|
| 2024 | $7,200 +6.5% | $386,030 +3% |
| 2023 | $6,761 +3.3% | $374,790 +3% |
| 2022 | $6,542 +3.7% | $363,880 |
Find assessor info on the county website
Neighborhood: 97225
Nearby schools
GreatSchools rating
- 7/10Raleigh Hills Elementary SchoolGrades: K-8Distance: 0.4 mi
- 7/10Beaverton High SchoolGrades: 9-12Distance: 2.9 mi
- 4/10Whitford Middle SchoolGrades: 6-8Distance: 2.1 mi
Schools provided by the listing agent
- Elementary: Raleigh Hills
- Middle: Whitford
- High: Beaverton
Source: RMLS (OR). This data may not be complete. We recommend contacting the local school district to confirm school assignments for this home.
Get a cash offer in 3 minutes
Find out how much your home could sell for in as little as 3 minutes with a no-obligation cash offer.
Estimated market value
$679,600
Get a cash offer in 3 minutes
Find out how much your home could sell for in as little as 3 minutes with a no-obligation cash offer.
Estimated market value
$679,600


