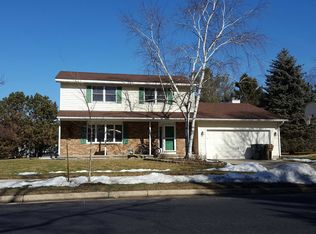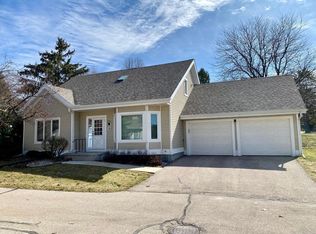Closed
$539,000
7110 Sawmill Road, Madison, WI 53717
3beds
2,304sqft
Single Family Residence
Built in 1986
0.25 Acres Lot
$554,800 Zestimate®
$234/sqft
$3,737 Estimated rent
Home value
$554,800
$522,000 - $594,000
$3,737/mo
Zestimate® history
Loading...
Owner options
Explore your selling options
What's special
Extremely well-maintained Wexford Village 2-story steps from the 20-acre Wexford Park. You won?t find a cleaner home (Pet free). Private tree lined & fenced back yard. Huge deck w/ built in benches. Large front porch. Walkable neighborhood (schools, bus lines, shops, trails). New LVP flooring throughout. Main Floor: FOYER (room for shoe removing bench, huge coat closet). KITCHEN (granite counters, maple cabinetry w/ crown molding, tile back splash, SS appliances, huge pantry). FAMILY RM (wood burning fireplace, patio doors to deck). LIVING RM (south facing windows for extra sun light). DINING (in kitchen AND formal dining just off kitchen). HALF BATH. 2ND Floor: PRIMARY BEDRM (en-suite). 2 more large bedrooms, hall bathroom. LL w/ play rm/ workout rm/office.
Zillow last checked: 8 hours ago
Listing updated: June 23, 2025 at 08:23pm
Listed by:
Jeff Kramer Pref:608-235-1081,
Century 21 Affiliated,
Jason Fowler 608-438-5056,
Century 21 Affiliated
Bought with:
Jennifer Rios
Source: WIREX MLS,MLS#: 1998484 Originating MLS: South Central Wisconsin MLS
Originating MLS: South Central Wisconsin MLS
Facts & features
Interior
Bedrooms & bathrooms
- Bedrooms: 3
- Bathrooms: 3
- Full bathrooms: 2
- 1/2 bathrooms: 1
Primary bedroom
- Level: Upper
- Area: 168
- Dimensions: 14 x 12
Bedroom 2
- Level: Upper
- Area: 110
- Dimensions: 11 x 10
Bedroom 3
- Level: Upper
- Area: 132
- Dimensions: 11 x 12
Bathroom
- Features: Master Bedroom Bath: Full, Master Bedroom Bath, Master Bedroom Bath: Tub/Shower Combo
Family room
- Level: Main
- Area: 204
- Dimensions: 17 x 12
Kitchen
- Level: Main
- Area: 117
- Dimensions: 13 x 9
Living room
- Level: Main
- Area: 288
- Dimensions: 24 x 12
Office
- Level: Lower
- Area: 136
- Dimensions: 17 x 8
Heating
- Natural Gas, Forced Air
Cooling
- Central Air
Appliances
- Included: Range/Oven, Refrigerator, Dishwasher, Microwave, Disposal, Washer, Dryer, Water Softener
Features
- Flooring: Wood or Sim.Wood Floors
- Basement: Full,Partially Finished,Radon Mitigation System,Concrete
Interior area
- Total structure area: 2,304
- Total interior livable area: 2,304 sqft
- Finished area above ground: 1,759
- Finished area below ground: 545
Property
Parking
- Total spaces: 2
- Parking features: 2 Car, Attached
- Attached garage spaces: 2
Features
- Levels: Two
- Stories: 2
- Patio & porch: Deck, Patio
- Fencing: Fenced Yard
Lot
- Size: 0.25 Acres
- Features: Sidewalks
Details
- Parcel number: 070814424043
- Zoning: PD
- Special conditions: Arms Length
Construction
Type & style
- Home type: SingleFamily
- Architectural style: Contemporary
- Property subtype: Single Family Residence
Materials
- Vinyl Siding
Condition
- 21+ Years
- New construction: No
- Year built: 1986
Utilities & green energy
- Sewer: Public Sewer
- Water: Public
Community & neighborhood
Location
- Region: Madison
- Subdivision: Wexford Village
- Municipality: Madison
HOA & financial
HOA
- Has HOA: Yes
- HOA fee: $130 annually
Price history
| Date | Event | Price |
|---|---|---|
| 6/23/2025 | Sold | $539,000$234/sqft |
Source: | ||
| 5/11/2025 | Contingent | $539,000$234/sqft |
Source: | ||
| 4/28/2025 | Listed for sale | $539,000+21.1%$234/sqft |
Source: | ||
| 7/24/2022 | Listing removed | -- |
Source: | ||
| 7/23/2021 | Sold | $445,000+7.3%$193/sqft |
Source: | ||
Public tax history
| Year | Property taxes | Tax assessment |
|---|---|---|
| 2024 | $10,533 +4% | $538,100 +7% |
| 2023 | $10,133 | $502,900 +13% |
| 2022 | -- | $445,000 +21.3% |
Find assessor info on the county website
Neighborhood: Wexford Village
Nearby schools
GreatSchools rating
- 8/10Stephens Elementary SchoolGrades: PK-5Distance: 1.7 mi
- 5/10Jefferson Middle SchoolGrades: 6-8Distance: 1.1 mi
- 8/10Memorial High SchoolGrades: 9-12Distance: 1.3 mi
Schools provided by the listing agent
- Elementary: Stephens
- Middle: Jefferson
- High: Memorial
- District: Madison
Source: WIREX MLS. This data may not be complete. We recommend contacting the local school district to confirm school assignments for this home.
Get pre-qualified for a loan
At Zillow Home Loans, we can pre-qualify you in as little as 5 minutes with no impact to your credit score.An equal housing lender. NMLS #10287.
Sell for more on Zillow
Get a Zillow Showcase℠ listing at no additional cost and you could sell for .
$554,800
2% more+$11,096
With Zillow Showcase(estimated)$565,896

