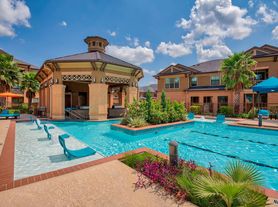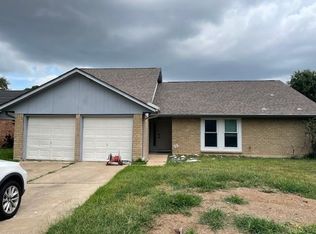This beautifully updated and spacious 2,000+ sq. ft. home sits on a large 10,000+ sq. ft. lot and features 3-4 bedrooms, 2 bathrooms, 2 car garage. Recent upgrades include fresh paint, modern light and bathroom fixtures, blinds, a remodeled granite kitchen, and elegant wood-look tile flooring with vinyl wood floor in the bedrooms. The open floor plan connects the formal living, dining, and family areas, creating a bright and inviting space. Additional highlights include energy-efficient hurricane-rated windows, a garage utility sink, and a recent 30-year Timberline roof. Perfectly situated near Grand Parkway (99) and Westpark Tollway, this home is located in the desirable Hickory Creek section of the sought-after Seven Meadows neighborhood. Zoned to top-rated 10/10 Katy ISD schools and within walking distance to Bonnie Holland Elementary and Seven Meadows Park and Pool, this move-in-ready home offers the perfect blend of comfort, style, and convenience schedule your private tour today!
Copyright notice - Data provided by HAR.com 2022 - All information provided should be independently verified.
House for rent
$2,400/mo
7110 Yardley Dr, Katy, TX 77494
3beds
2,096sqft
Price may not include required fees and charges.
Singlefamily
Available now
-- Pets
Electric, ceiling fan
Electric dryer hookup laundry
2 Attached garage spaces parking
Natural gas, fireplace
What's special
Garage utility sinkOpen floor planElegant wood-look tile flooringRecent upgradesEnergy-efficient hurricane-rated windows
- 13 days |
- -- |
- -- |
Travel times
Looking to buy when your lease ends?
Consider a first-time homebuyer savings account designed to grow your down payment with up to a 6% match & a competitive APY.
Facts & features
Interior
Bedrooms & bathrooms
- Bedrooms: 3
- Bathrooms: 2
- Full bathrooms: 2
Heating
- Natural Gas, Fireplace
Cooling
- Electric, Ceiling Fan
Appliances
- Included: Dishwasher, Disposal, Microwave, Oven, Range
- Laundry: Electric Dryer Hookup, Gas Dryer Hookup, Hookups, Washer Hookup
Features
- All Bedrooms Down, Ceiling Fan(s)
- Flooring: Laminate, Tile
- Has fireplace: Yes
Interior area
- Total interior livable area: 2,096 sqft
Property
Parking
- Total spaces: 2
- Parking features: Attached, Covered
- Has attached garage: Yes
- Details: Contact manager
Features
- Stories: 1
- Exterior features: All Bedrooms Down, Architecture Style: Traditional, Attached, ENERGY STAR Qualified Appliances, Electric Dryer Hookup, Flooring: Laminate, Formal Dining, Formal Living, Gas, Gas Dryer Hookup, Heating: Gas, Insulated/Low-E windows, Lot Features: Subdivided, Storm Window(s), Subdivided, Washer Hookup, Window Coverings
Details
- Parcel number: 3715010090220914
Construction
Type & style
- Home type: SingleFamily
- Property subtype: SingleFamily
Condition
- Year built: 1986
Community & HOA
Location
- Region: Katy
Financial & listing details
- Lease term: Long Term,12 Months
Price history
| Date | Event | Price |
|---|---|---|
| 11/4/2025 | Price change | $2,400-4%$1/sqft |
Source: | ||
| 10/24/2025 | Listed for rent | $2,500+38.9%$1/sqft |
Source: | ||
| 10/2/2019 | Listing removed | $240,000$115/sqft |
Source: Trini J Realty LLC #76452285 | ||
| 9/25/2019 | Listing removed | $1,800$1/sqft |
Source: Trini J Realty LLC #67756495 | ||
| 9/12/2019 | Listed for rent | $1,800$1/sqft |
Source: Trini J Realty Corp #67756495 | ||

