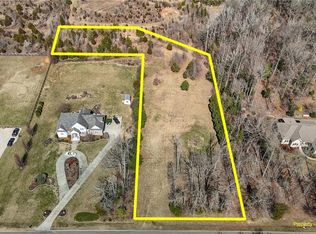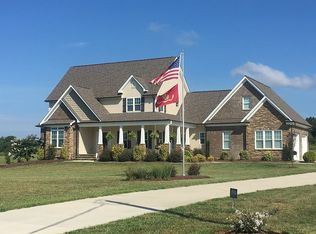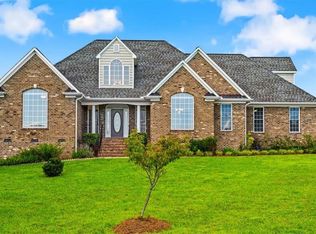Sold for $554,900
$554,900
7111 Ludgate Rd, Gibsonville, NC 27249
3beds
2,642sqft
Stick/Site Built, Residential, Single Family Residence
Built in 2005
1.33 Acres Lot
$555,900 Zestimate®
$--/sqft
$2,438 Estimated rent
Home value
$555,900
$511,000 - $606,000
$2,438/mo
Zestimate® history
Loading...
Owner options
Explore your selling options
What's special
OPEN HOUSES THIS SAT (8/23) & SUN (8/24)-Discover your stunning country retreat in Gibsonville! Nestled on 1.33 lush acres,this pristine custom-built brick and rock home offers timeless elegance with hardwood floors throughout the main living areas downstairs and 9’ ceilings as well. You are greeted with a two story foyer and custom iron railings,while spacious kitchen features custom cabinetry and granite countertops and the Great Room impresses with coffered ceilings, built-in shelving,and a remote control stunning gas fireplace. The primary suite is on is oversized with beautiful views of the foliage outside and a bathroom that includes a separate stand up shower and a jetted tub! Enjoy outdoor living and the lush yard with a double back patio out back which showcases all of the beautiful landscaping and color. Thoughtful upgrades include an oversized laundry room with mud sink,and ourdoor storage building,and a Generac whole-house generator with an attached double car garage.
Zillow last checked: 8 hours ago
Listing updated: October 02, 2025 at 05:42pm
Listed by:
Robbie Sockwell, Jr. 336-962-1646,
Berkshire Hathaway HomeServices Yost & Little Realty
Bought with:
NONMEMBER NONMEMBER
nonmls
Source: Triad MLS,MLS#: 1191013 Originating MLS: Greensboro
Originating MLS: Greensboro
Facts & features
Interior
Bedrooms & bathrooms
- Bedrooms: 3
- Bathrooms: 3
- Full bathrooms: 2
- 1/2 bathrooms: 1
- Main level bathrooms: 2
Primary bedroom
- Level: Main
- Dimensions: 16.67 x 13.17
Bedroom 2
- Level: Second
- Dimensions: 11.75 x 11.33
Bedroom 3
- Level: Second
- Dimensions: 11.42 x 11.17
Breakfast
- Level: Main
- Dimensions: 11.5 x 9
Dining room
- Level: Main
- Dimensions: 12.83 x 11.17
Great room
- Level: Main
- Dimensions: 17.17 x 16.5
Kitchen
- Level: Main
- Dimensions: 13.33 x 11.33
Laundry
- Level: Main
- Dimensions: 8.17 x 6.33
Living room
- Level: Main
- Dimensions: 13.5 x 11.67
Loft
- Level: Second
- Dimensions: 13 x 12
Recreation room
- Level: Second
- Dimensions: 15 x 13.5
Heating
- Forced Air, Propane
Cooling
- Central Air
Appliances
- Included: Microwave, Dishwasher, Disposal, Exhaust Fan, Gas Cooktop, Ice Maker, Free-Standing Range, Tankless Water Heater
- Laundry: Dryer Connection, Washer Hookup
Features
- Built-in Features, Ceiling Fan(s), Pantry, Separate Shower, Solid Surface Counter
- Flooring: Carpet, Tile, Wood
- Doors: Insulated Doors
- Windows: Insulated Windows
- Basement: Crawl Space
- Attic: Floored,Walk-In
- Number of fireplaces: 1
- Fireplace features: Gas Log, Great Room
Interior area
- Total structure area: 2,642
- Total interior livable area: 2,642 sqft
- Finished area above ground: 2,642
Property
Parking
- Total spaces: 2
- Parking features: Driveway, Garage, Circular Driveway, Garage Door Opener, Attached
- Attached garage spaces: 2
- Has uncovered spaces: Yes
Features
- Levels: One and One Half
- Stories: 1
- Patio & porch: Porch
- Exterior features: Lighting, Garden
- Pool features: None
- Fencing: None
Lot
- Size: 1.33 Acres
- Dimensions: 170 x 341 x 171 x 340
- Features: Horses Allowed, Cleared, Level, Not in Flood Zone, Flat
Details
- Additional structures: Storage
- Parcel number: 101327
- Zoning: RS-40
- Special conditions: Owner Sale
- Other equipment: Generator
- Horses can be raised: Yes
Construction
Type & style
- Home type: SingleFamily
- Architectural style: Transitional
- Property subtype: Stick/Site Built, Residential, Single Family Residence
Materials
- Brick, Stone, Stucco
Condition
- Year built: 2005
Utilities & green energy
- Sewer: Septic Tank
- Water: Well
Community & neighborhood
Security
- Security features: Security Lights, Carbon Monoxide Detector(s), Smoke Detector(s)
Location
- Region: Gibsonville
- Subdivision: Glen Oaks
HOA & financial
HOA
- Has HOA: Yes
Other
Other facts
- Listing agreement: Exclusive Right To Sell
- Listing terms: Cash,Conventional,FHA,USDA Loan,VA Loan
Price history
| Date | Event | Price |
|---|---|---|
| 10/2/2025 | Sold | $554,900 |
Source: | ||
| 8/21/2025 | Pending sale | $554,900 |
Source: | ||
| 8/18/2025 | Listed for sale | $554,900+65.9% |
Source: | ||
| 1/23/2006 | Sold | $334,500+831.8%$127/sqft |
Source: Public Record Report a problem | ||
| 3/22/2005 | Sold | $35,900 |
Source: | ||
Public tax history
| Year | Property taxes | Tax assessment |
|---|---|---|
| 2025 | $4,024 +12.1% | $403,500 |
| 2024 | $3,589 +2.3% | $403,500 |
| 2023 | $3,508 | $403,500 |
Find assessor info on the county website
Neighborhood: 27249
Nearby schools
GreatSchools rating
- 3/10Gibsonville Elementary SchoolGrades: PK-5Distance: 3.6 mi
- 5/10Eastern Middle SchoolGrades: 6-8Distance: 5 mi
- 3/10Eastern Guilford High SchoolGrades: 9-12Distance: 5.4 mi
Schools provided by the listing agent
- Elementary: Gibsonville
- Middle: Eastern Guilford
- High: Eastern Guilford
Source: Triad MLS. This data may not be complete. We recommend contacting the local school district to confirm school assignments for this home.
Get a cash offer in 3 minutes
Find out how much your home could sell for in as little as 3 minutes with a no-obligation cash offer.
Estimated market value$555,900
Get a cash offer in 3 minutes
Find out how much your home could sell for in as little as 3 minutes with a no-obligation cash offer.
Estimated market value
$555,900


