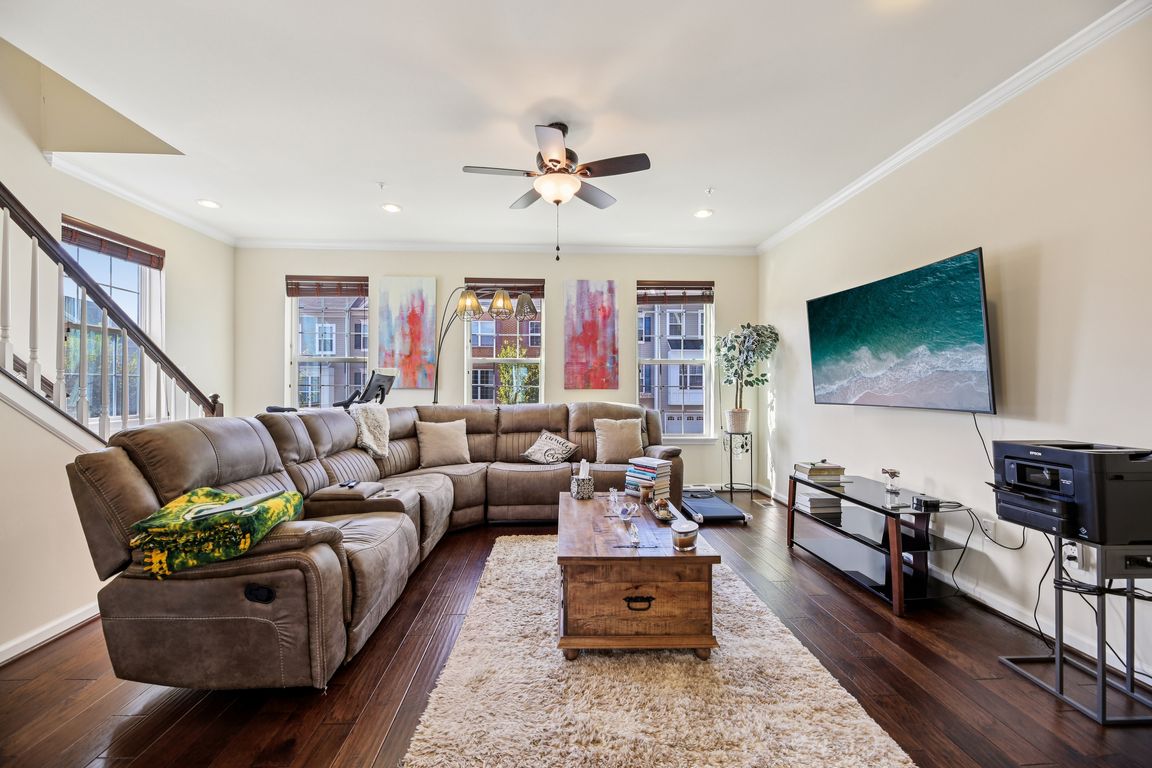
For sale
$539,900
3beds
2,000sqft
7111 River Birch Dr, Hanover, MD 21076
3beds
2,000sqft
Townhouse
Built in 2017
1,861 sqft
2 Attached garage spaces
$270 price/sqft
$283 quarterly HOA fee
What's special
Walk-in closetGorgeous graniteElegant pendant lightingSoaring ceilingsRecessed lightingOpen areaNatural light
PRISTINE HOME in 8-year-young Dorchester View! Don't miss this SPECTACULAR END-UNIT TH with ATTACHED 2-CAR GARAGE and 2 ADDITIONAL SPACES in the driveway; there is ABUNDANT VISITOR PARKING as well right next to this home. Enjoy the ease and convenience of owning a LIKE-NEW 3-level above-ground home with abundant ...
- 16 days |
- 398 |
- 25 |
Likely to sell faster than
Source: Bright MLS,MLS#: MDAA2126220
Travel times
Living Room
Kitchen
Primary Bedroom
Zillow last checked: 7 hours ago
Listing updated: October 04, 2025 at 01:55am
Listed by:
Trish May 410-707-3508,
Jason Mitchell Group 4105335486
Source: Bright MLS,MLS#: MDAA2126220
Facts & features
Interior
Bedrooms & bathrooms
- Bedrooms: 3
- Bathrooms: 4
- Full bathrooms: 2
- 1/2 bathrooms: 2
- Main level bathrooms: 1
Rooms
- Room types: Living Room, Dining Room, Primary Bedroom, Bedroom 2, Bedroom 3, Kitchen, Family Room, Laundry, Bathroom 2, Primary Bathroom
Primary bedroom
- Features: Flooring - Carpet, Ceiling Fan(s), Lighting - Ceiling, Attached Bathroom, Bathroom - Walk-In Shower, Attic - Access Panel, Walk-In Closet(s)
- Level: Upper
Bedroom 2
- Features: Flooring - Carpet, Ceiling Fan(s), Lighting - Ceiling
- Level: Upper
Bedroom 3
- Features: Flooring - Carpet, Ceiling Fan(s), Lighting - Ceiling
- Level: Upper
Primary bathroom
- Features: Attached Bathroom, Granite Counters, Double Sink, Flooring - Ceramic Tile, Lighting - Wall sconces, Recessed Lighting, Bathroom - Stall Shower
- Level: Upper
Bathroom 2
- Features: Bathroom - Tub Shower, Flooring - Ceramic Tile, Lighting - Wall sconces
- Level: Upper
Dining room
- Features: Flooring - Luxury Vinyl Plank, Recessed Lighting
- Level: Upper
Family room
- Features: Flooring - Luxury Vinyl Plank, Recessed Lighting
- Level: Main
Kitchen
- Features: Flooring - Luxury Vinyl Plank, Granite Counters, Kitchen Island, Kitchen - Gas Cooking, Recessed Lighting
- Level: Upper
Laundry
- Level: Upper
Living room
- Features: Flooring - Luxury Vinyl Plank, Recessed Lighting
- Level: Upper
Heating
- Heat Pump, Electric
Cooling
- Central Air, Electric
Appliances
- Included: Stainless Steel Appliance(s), Refrigerator, Ice Maker, Washer, Dryer, Microwave, Oven, Oven/Range - Gas, Electric Water Heater
- Laundry: Upper Level, Dryer In Unit, Washer In Unit, Laundry Room
Features
- Bathroom - Stall Shower, Bathroom - Tub Shower, Ceiling Fan(s), Dining Area, Open Floorplan, Eat-in Kitchen, Kitchen - Gourmet, Kitchen Island, Primary Bath(s), Recessed Lighting, Walk-In Closet(s), Dry Wall
- Flooring: Carpet, Luxury Vinyl
- Doors: Storm Door(s)
- Has basement: No
- Has fireplace: No
Interior area
- Total structure area: 2,000
- Total interior livable area: 2,000 sqft
- Finished area above ground: 2,000
- Finished area below ground: 0
Video & virtual tour
Property
Parking
- Total spaces: 4
- Parking features: Garage Faces Rear, Concrete, Paved, Private, Attached, Driveway, Parking Lot
- Attached garage spaces: 2
- Uncovered spaces: 2
Accessibility
- Accessibility features: None
Features
- Levels: Three
- Stories: 3
- Patio & porch: Deck
- Exterior features: Play Area, Play Equipment, Sidewalks
- Pool features: None
Lot
- Size: 1,861 Square Feet
- Features: Corner Lot/Unit
Details
- Additional structures: Above Grade, Below Grade
- Parcel number: 020517690243547
- Zoning: R15
- Special conditions: Standard
Construction
Type & style
- Home type: Townhouse
- Architectural style: Contemporary
- Property subtype: Townhouse
Materials
- Other
- Foundation: Slab
Condition
- Excellent
- New construction: No
- Year built: 2017
Utilities & green energy
- Sewer: Public Sewer
- Water: Public
Community & HOA
Community
- Security: Fire Sprinkler System
- Subdivision: Dorchester View
HOA
- Has HOA: Yes
- HOA fee: $283 quarterly
Location
- Region: Hanover
Financial & listing details
- Price per square foot: $270/sqft
- Tax assessed value: $454,300
- Annual tax amount: $5,026
- Date on market: 10/1/2025
- Listing agreement: Exclusive Right To Sell
- Inclusions: T.v. Wall Mount Bracket And T.v. In 3rd Bedroom; T.v. Wall Mount Brackets In Living Room; Adt Security Hardware.
- Ownership: Fee Simple