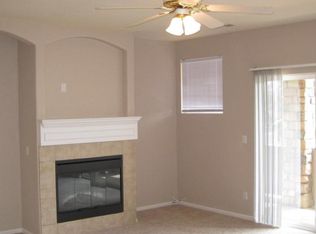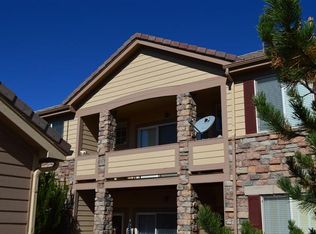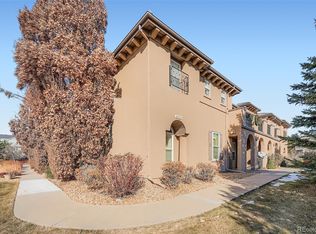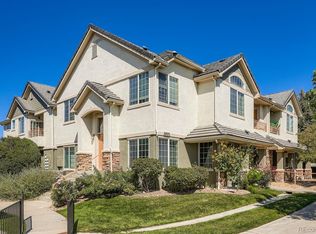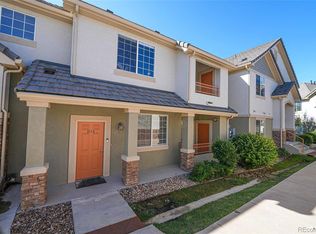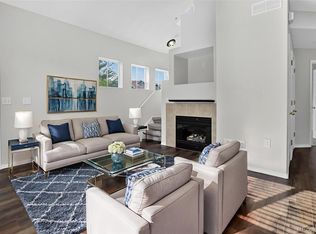Great Show-home condition. Popular Saddle Rock Moon Shadow community. Ground level end unit. 2 Bedroom Immaculately maintained condo with a 1 car detached garage, "D" closest to this Building and this end Unit. Convenient parking and close to pool, playground amenities but far enough away to enjoy quiet neighborhood area. New washer+dryer within approx 2 years, HVAC and Furnace approx 1 year old. The owners maintained this home with love. Move in and relax. 2 spacious large bedrooms. 2 bathrooms, one with tub and shower and the other with greatness too. Open spacious Kitchen with eating area. Lots of counter space. This has been superbly maintained. Close to parks, Saddle Rock golf course, trails, library, shopping, and the great CHERYY CREEK SCHOOLs. Easy access to E-470. Make this your home.
For sale
Price cut: $5K (11/17)
$299,900
7111 S Wenatchee Way #C, Aurora, CO 80016
2beds
1,144sqft
Est.:
Condominium
Built in 2002
-- sqft lot
$-- Zestimate®
$262/sqft
$422/mo HOA
What's special
Open kitchenGood appliancesPlenty of cabinet space
- 188 days |
- 948 |
- 36 |
Zillow last checked: 8 hours ago
Listing updated: November 17, 2025 at 02:33pm
Listed by:
Barry M Miller 303-888-3788 Barry@BarryMill.com,
Barry and Larry Real Estate
Source: REcolorado,MLS#: 2381838
Tour with a local agent
Facts & features
Interior
Bedrooms & bathrooms
- Bedrooms: 2
- Bathrooms: 2
- Full bathrooms: 1
- 3/4 bathrooms: 1
- Main level bathrooms: 2
- Main level bedrooms: 2
Bedroom
- Description: Spacious;separate.Private From Other Bedroom.
- Level: Main
Bathroom
- Description: Spacious And Clean.
- Level: Main
Other
- Description: Nicely Spacious And Separate Side From Other Bedroom.
- Level: Main
Other
- Description: Deep Soaking Tub; Bidet And More.
- Level: Main
Dining room
- Description: Open With/Part Of Spacious Living Area.
- Level: Main
Kitchen
- Description: Ample Storage; Lovely Cabinets; Some New Appliances Too.
- Level: Main
Laundry
- Description: Newer Washer/Dryer Stay.
- Level: Main
Living room
- Description: Beautifully Open & Spacious Seating.
- Level: Main
Heating
- Forced Air
Cooling
- Central Air
Appliances
- Included: Dishwasher, Disposal, Dryer, Microwave, Oven, Range, Refrigerator, Self Cleaning Oven, Washer
Features
- No Stairs, Smoke Free
- Flooring: Carpet, Laminate, Wood
- Windows: Double Pane Windows
- Has basement: No
- Has fireplace: Yes
- Fireplace features: Electric
- Common walls with other units/homes: End Unit
Interior area
- Total structure area: 1,144
- Total interior livable area: 1,144 sqft
- Finished area above ground: 1,144
Video & virtual tour
Property
Parking
- Total spaces: 21
- Parking features: Garage
- Garage spaces: 1
- Details: Off Street Spaces: 20
Features
- Levels: One
- Stories: 1
- Entry location: Exterior Access
- Patio & porch: Front Porch
- Has private pool: Yes
- Pool features: Outdoor Pool, Private
Lot
- Features: Greenbelt, Open Space
Details
- Parcel number: 034837060
- Special conditions: Standard
Construction
Type & style
- Home type: Condo
- Property subtype: Condominium
- Attached to another structure: Yes
Materials
- Other, Stone, Wood Siding
- Roof: Composition
Condition
- Year built: 2002
Utilities & green energy
- Sewer: Public Sewer
- Water: Public
Community & HOA
Community
- Subdivision: Moon Shadow
HOA
- Has HOA: Yes
- Amenities included: Parking, Playground, Pool
- Services included: Insurance, Maintenance Grounds, Maintenance Structure, Sewer, Snow Removal, Water
- HOA fee: $400 monthly
- HOA name: Accord Management
- HOA phone: 720-230-7303
- Second HOA fee: $260 annually
- Second HOA name: Saddle Rock East Master
- Second HOA phone: 303-369-0800
Location
- Region: Aurora
Financial & listing details
- Price per square foot: $262/sqft
- Tax assessed value: $389,700
- Annual tax amount: $2,352
- Date on market: 6/9/2025
- Listing terms: Cash,Conventional,FHA,VA Loan
- Exclusions: None Really.
- Ownership: Individual
- Road surface type: Paved
Estimated market value
Not available
Estimated sales range
Not available
Not available
Price history
Price history
| Date | Event | Price |
|---|---|---|
| 11/17/2025 | Price change | $299,900-1.6%$262/sqft |
Source: | ||
| 11/14/2025 | Price change | $304,900-1.6%$267/sqft |
Source: | ||
| 10/18/2025 | Price change | $310,000-1.6%$271/sqft |
Source: | ||
| 10/3/2025 | Price change | $315,000-0.8%$275/sqft |
Source: | ||
| 9/30/2025 | Price change | $317,500-0.8%$278/sqft |
Source: | ||
Public tax history
Public tax history
| Year | Property taxes | Tax assessment |
|---|---|---|
| 2024 | $2,159 +15.5% | $22,425 -14.9% |
| 2023 | $1,869 -1.2% | $26,363 +38.1% |
| 2022 | $1,891 | $19,085 -2.8% |
Find assessor info on the county website
BuyAbility℠ payment
Est. payment
$2,103/mo
Principal & interest
$1449
HOA Fees
$422
Other costs
$232
Climate risks
Neighborhood: Saddle Rock Golf Club
Nearby schools
GreatSchools rating
- 7/10Creekside Elementary SchoolGrades: PK-5Distance: 2 mi
- 6/10Liberty Middle SchoolGrades: 6-8Distance: 1.1 mi
- 9/10Grandview High SchoolGrades: 9-12Distance: 1.4 mi
Schools provided by the listing agent
- Elementary: Creekside
- Middle: Liberty
- High: Grandview
- District: Cherry Creek 5
Source: REcolorado. This data may not be complete. We recommend contacting the local school district to confirm school assignments for this home.
- Loading
- Loading
