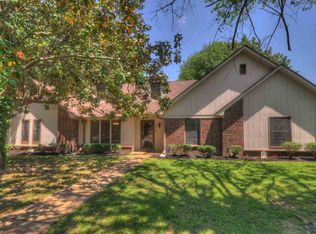Sold for $181,000
$181,000
7111 Snyder Rd, Memphis, TN 38125
4beds
1,848sqft
Single Family Residence
Built in 1985
0.27 Acres Lot
$268,900 Zestimate®
$98/sqft
$2,201 Estimated rent
Home value
$268,900
$253,000 - $282,000
$2,201/mo
Zestimate® history
Loading...
Owner options
Explore your selling options
What's special
Great Price!!! Lovely home on landscaped corner lot. Primary bedroom has built-in bookcases, crown molding. Bath has whirlpool tub, separate sinks and double walk-in closets. Great room has brick fireplace, ceiling fan, vaulted ceiling, beautiful woodwork, and windows across the back. Formal dining room with trayed ceiling, chair rail and picture frame molding. Home needs some updating. Owner is clearing out personal items. Please overlook the items as you tour this wonderful home.
Zillow last checked: 8 hours ago
Listing updated: December 02, 2024 at 04:16pm
Listed by:
Ervin M Walker,
Chamberwood Realty Group
Bought with:
Main Street Renewal, LLC
Source: MAAR,MLS#: 10178915
Facts & features
Interior
Bedrooms & bathrooms
- Bedrooms: 4
- Bathrooms: 3
- Full bathrooms: 2
- 1/2 bathrooms: 1
Primary bedroom
- Features: Walk-In Closet(s), Vaulted/Coffered Ceiling, Carpet
- Level: First
- Area: 221
- Dimensions: 13 x 17
Bedroom 2
- Features: Carpet
- Level: First
- Area: 110
- Dimensions: 10 x 11
Bedroom 3
- Features: Walk-In Closet(s), Carpet
- Level: First
- Area: 144
- Dimensions: 12 x 12
Bedroom 4
- Features: Private Full Bath
- Level: First
- Area: 99
- Dimensions: 9 x 11
Primary bathroom
- Features: Double Vanity, Full Bath
Dining room
- Features: Separate Dining Room
- Area: 140
- Dimensions: 10 x 14
Kitchen
- Features: Eat-in Kitchen, Washer/Dryer Connections
- Area: 96
- Dimensions: 8 x 12
Living room
- Features: Great Room
- Dimensions: 0 x 0
Den
- Area: 304
- Dimensions: 16 x 19
Heating
- Central, Natural Gas
Cooling
- Central Air
Appliances
- Included: Gas Water Heater, Range/Oven, Cooktop, Disposal, Dishwasher, Microwave, Refrigerator
- Laundry: Laundry Room
Features
- All Bedrooms Down, Primary Down, Vaulted/Coffered Primary, Luxury Primary Bath, Walk-In Closet(s), Dining Room, Den/Great Room, Kitchen, Primary Bedroom, 2nd Bedroom, 3rd Bedroom, 4th of More Bedrooms, 2 or More Baths, Laundry Room
- Flooring: Carpet
- Windows: Window Treatments
- Number of fireplaces: 1
- Fireplace features: Masonry, In Den/Great Room, Glass Doors
Interior area
- Total interior livable area: 1,848 sqft
Property
Parking
- Total spaces: 2
- Parking features: Garage Door Opener, Garage Faces Side
- Has garage: Yes
- Covered spaces: 2
Features
- Stories: 1
- Pool features: None
- Has spa: Yes
- Spa features: Whirlpool(s)
- Fencing: Wood
Lot
- Size: 0.27 Acres
- Dimensions: 89 x 125
- Features: Some Trees, Corner Lot, Professionally Landscaped
Details
- Additional structures: Storage
- Parcel number: 093523 R00001
Construction
Type & style
- Home type: SingleFamily
- Architectural style: Traditional
- Property subtype: Single Family Residence
Materials
- Brick Veneer, Wood/Composition
- Foundation: Slab
- Roof: Composition Shingles
Condition
- New construction: No
- Year built: 1985
Details
- Warranty included: Yes
Utilities & green energy
- Sewer: Public Sewer
- Water: Public
Community & neighborhood
Location
- Region: Memphis
- Subdivision: Country Oaks 1st Addn
Other
Other facts
- Price range: $181K - $181K
- Listing terms: Conventional,FHA,VA Loan
Price history
| Date | Event | Price |
|---|---|---|
| 3/15/2025 | Listing removed | $1,895$1/sqft |
Source: Zillow Rentals Report a problem | ||
| 3/4/2025 | Price change | $1,895-3.3%$1/sqft |
Source: Zillow Rentals Report a problem | ||
| 1/14/2025 | Listed for rent | $1,960$1/sqft |
Source: Zillow Rentals Report a problem | ||
| 11/21/2024 | Sold | $181,000-17.7%$98/sqft |
Source: | ||
| 11/7/2024 | Pending sale | $219,900$119/sqft |
Source: | ||
Public tax history
| Year | Property taxes | Tax assessment |
|---|---|---|
| 2024 | $2,866 +8.1% | $43,525 |
| 2023 | $2,651 | $43,525 |
| 2022 | -- | $43,525 |
Find assessor info on the county website
Neighborhood: Hickory Ridge-South Riverdale
Nearby schools
GreatSchools rating
- 6/10Germanshire Elementary SchoolGrades: PK-5Distance: 0.6 mi
- 5/10Memphis Business Academy Hickory Hill Middle SchoolGrades: 6-8Distance: 0.4 mi
- 3/10Kirby High SchoolGrades: 9-12Distance: 1.1 mi

Get pre-qualified for a loan
At Zillow Home Loans, we can pre-qualify you in as little as 5 minutes with no impact to your credit score.An equal housing lender. NMLS #10287.
