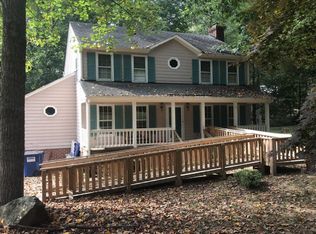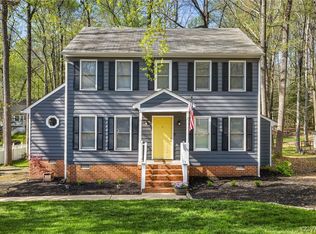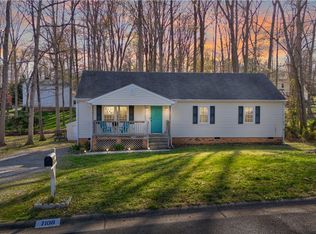Sold for $380,000 on 11/20/25
$380,000
7112 Deer Thicket Dr, Midlothian, VA 23112
3beds
1,734sqft
Single Family Residence
Built in 1989
0.33 Acres Lot
$380,100 Zestimate®
$219/sqft
$2,399 Estimated rent
Home value
$380,100
$361,000 - $399,000
$2,399/mo
Zestimate® history
Loading...
Owner options
Explore your selling options
What's special
Tucked into a quiet street in the established Deer Run community, 7112 Deer Thicket Drive offers the charm of traditional architecture, the comfort of smart upgrades, and the convenience of a Midlothian location that just makes life easier.
With 3 bedrooms, 2.5 baths, and over 1,700 square feet, this home is more than move-in ready - it’s solid, stylish, and thoughtfully updated in all the places that matter most. From the moment you arrive, the full front porch welcomes you in - imagine slow mornings with coffee or evening chats in your favorite rocking chair.
This floor plan works beautifully for everyday living and special gatherings. The gas fireplace in the living room adds warmth and ambiance in the cooler months, while the new gas stove and refrigerator make navigating the kitchen a joy. A walk-up attic with floored storage, mudroom, and an extra-wide paved driveway are just a few of the thoughtful features that make life here feel organized and easy.
The primary suite offers a spacious escape, complete with a huge walk-in closet and a walk-in shower for comfort and accessibility. Two additional bedrooms offer flexibility, or a dedicated workspace.
Step outside to a backyard with limitless potential - already partially fenced and gated, it’s ideal for gardening, pets, playtime, or peaceful evenings under the stars. Add a firepit, string lights, or raised beds and create your own outdoor oasis.
Location highlights:
• Chesterfield County Schools
• Convenient access to Route 360 - near shopping, dining, grocery stores, + amenities
• Close to new surf park
• A short drive to parks, trails, and all that Midlothian has to offer
• Peaceful, established neighborhood with a walkable, friendly vibe
This home has been lovingly maintained and upgraded—vinyl siding, a dimensional shingle roof, and major systems in great condition give you true peace of mind. It’s a smart, solid investment for anyone seeking charm, space, and long-term value in one of Central Virginia’s most desirable communities.
Zillow last checked: 8 hours ago
Listing updated: November 25, 2025 at 01:32pm
Listed by:
Allie Cullen 804-896-5830,
EXP Realty LLC
Bought with:
Tricia Kinder, 0225239817
Fathom Realty Virginia
Source: CVRMLS,MLS#: 2528297 Originating MLS: Central Virginia Regional MLS
Originating MLS: Central Virginia Regional MLS
Facts & features
Interior
Bedrooms & bathrooms
- Bedrooms: 3
- Bathrooms: 3
- Full bathrooms: 2
- 1/2 bathrooms: 1
Other
- Description: Tub & Shower
- Level: Second
Half bath
- Level: First
Heating
- Electric, Heat Pump
Cooling
- Central Air
Appliances
- Included: Dryer, Dishwasher, Gas Cooking, Oven, Propane Water Heater, Refrigerator, Stove, Washer
- Laundry: Washer Hookup, Dryer Hookup
Features
- Fireplace, Walk-In Closet(s)
- Flooring: Tile, Vinyl, Wood
- Basement: Crawl Space
- Attic: Floored,Walk-In
- Number of fireplaces: 1
- Fireplace features: Gas
Interior area
- Total interior livable area: 1,734 sqft
- Finished area above ground: 1,734
- Finished area below ground: 0
Property
Parking
- Parking features: Driveway, Oversized, Paved
- Has uncovered spaces: Yes
Features
- Levels: Two
- Stories: 2
- Patio & porch: Rear Porch, Front Porch, Deck, Porch
- Exterior features: Deck, Porch, Storage, Paved Driveway
- Pool features: None
- Fencing: Fenced,Partial
Lot
- Size: 0.33 Acres
Details
- Parcel number: 727670747500000
- Zoning description: R12
Construction
Type & style
- Home type: SingleFamily
- Architectural style: Two Story
- Property subtype: Single Family Residence
Materials
- Brick, Drywall, Vinyl Siding
- Roof: Shingle
Condition
- Resale
- New construction: No
- Year built: 1989
Utilities & green energy
- Sewer: Public Sewer
- Water: Public
Community & neighborhood
Location
- Region: Midlothian
- Subdivision: Deer Run
Other
Other facts
- Ownership: Individuals
- Ownership type: Sole Proprietor
Price history
| Date | Event | Price |
|---|---|---|
| 11/20/2025 | Sold | $380,000+2.7%$219/sqft |
Source: | ||
| 10/20/2025 | Pending sale | $369,950$213/sqft |
Source: | ||
| 10/11/2025 | Price change | $369,950-7.5%$213/sqft |
Source: | ||
| 10/7/2025 | Listed for sale | $399,950$231/sqft |
Source: | ||
| 10/6/2025 | Listing removed | $399,950$231/sqft |
Source: | ||
Public tax history
| Year | Property taxes | Tax assessment |
|---|---|---|
| 2025 | $2,889 +2.5% | $324,600 +3.7% |
| 2024 | $2,818 +5.3% | $313,100 +6.5% |
| 2023 | $2,676 +7.8% | $294,100 +9% |
Find assessor info on the county website
Neighborhood: 23112
Nearby schools
GreatSchools rating
- 8/10Alberta Smith Elementary SchoolGrades: PK-5Distance: 0.9 mi
- 4/10Bailey Bridge Middle SchoolGrades: 6-8Distance: 2.3 mi
- 4/10Manchester High SchoolGrades: 9-12Distance: 1.9 mi
Schools provided by the listing agent
- Elementary: Alberta Smith
- Middle: Bailey Bridge
- High: Manchester
Source: CVRMLS. This data may not be complete. We recommend contacting the local school district to confirm school assignments for this home.
Get a cash offer in 3 minutes
Find out how much your home could sell for in as little as 3 minutes with a no-obligation cash offer.
Estimated market value
$380,100
Get a cash offer in 3 minutes
Find out how much your home could sell for in as little as 3 minutes with a no-obligation cash offer.
Estimated market value
$380,100


