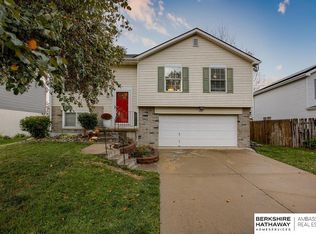Sold for $267,000 on 09/26/25
$267,000
7112 S 176th Ave, Omaha, NE 68136
3beds
1,457sqft
Single Family Residence
Built in 1999
7,405.2 Square Feet Lot
$270,000 Zestimate®
$183/sqft
$1,947 Estimated rent
Maximize your home sale
Get more eyes on your listing so you can sell faster and for more.
Home value
$270,000
$257,000 - $284,000
$1,947/mo
Zestimate® history
Loading...
Owner options
Explore your selling options
What's special
Pre-inspected in Hickory Ridge PLUS 1 year home warranty included! This beautifully updated home features hardwood floors on the main, tiled kitchen and baths, and a new roof! With a large fenced yard, and a freshly painted deck, you're all set up for a successful husker BBQ. Put this on your MUST SEE list today!
Zillow last checked: 8 hours ago
Listing updated: October 01, 2025 at 08:25am
Listed by:
Andrew Woods 402-651-3457,
BHHS Ambassador Real Estate
Bought with:
Shelby Peters, 20160541
Realty ONE Group Sterling
Mackenzie Shelton, 20140341
Realty ONE Group Sterling
Source: GPRMLS,MLS#: 22521837
Facts & features
Interior
Bedrooms & bathrooms
- Bedrooms: 3
- Bathrooms: 2
- Full bathrooms: 1
- 3/4 bathrooms: 1
- Main level bathrooms: 2
Primary bedroom
- Features: Wall/Wall Carpeting, Ceiling Fan(s)
- Level: Main
Bedroom 2
- Features: Wall/Wall Carpeting, Window Covering
- Level: Main
Bedroom 3
- Features: Wall/Wall Carpeting, Window Covering
- Level: Main
Primary bathroom
- Features: 3/4
Dining room
- Features: Window Covering, Engineered Wood
Family room
- Features: Wall/Wall Carpeting
Kitchen
- Features: Window Covering, Dining Area
Living room
- Features: Cath./Vaulted Ceiling, Engineered Wood
Basement
- Area: 966
Heating
- Natural Gas, Forced Air
Cooling
- Central Air
Appliances
- Included: Range, Refrigerator, Washer, Dishwasher, Dryer, Disposal, Microwave
Features
- Other, Ceiling Fan(s)
- Flooring: Wood, Vinyl, Carpet, Engineered Hardwood
- Basement: Finished
- Has fireplace: No
Interior area
- Total structure area: 1,457
- Total interior livable area: 1,457 sqft
- Finished area above ground: 1,114
- Finished area below ground: 343
Property
Parking
- Total spaces: 2
- Parking features: Attached, Garage Door Opener
- Attached garage spaces: 2
Features
- Levels: Split Entry
- Patio & porch: Porch, Deck
- Fencing: Wood,Full,Privacy
Lot
- Size: 7,405 sqft
- Dimensions: 56 x 120 x 64 x 130
- Features: Up to 1/4 Acre., Subdivided, Public Sidewalk
Details
- Parcel number: 011330694
Construction
Type & style
- Home type: SingleFamily
- Architectural style: Other
- Property subtype: Single Family Residence
Materials
- Vinyl Siding
- Foundation: Concrete Perimeter
Condition
- Not New and NOT a Model
- New construction: No
- Year built: 1999
Utilities & green energy
- Sewer: Public Sewer
- Water: Public
- Utilities for property: Electricity Available, Natural Gas Available, Water Available, Sewer Available
Community & neighborhood
Location
- Region: Omaha
- Subdivision: Hickory Ridge
Other
Other facts
- Listing terms: VA Loan,FHA,Conventional,Cash
- Ownership: Fee Simple
Price history
| Date | Event | Price |
|---|---|---|
| 9/26/2025 | Sold | $267,000-2.9%$183/sqft |
Source: | ||
| 8/19/2025 | Pending sale | $275,000$189/sqft |
Source: | ||
| 8/13/2025 | Listed for sale | $275,000+44.7%$189/sqft |
Source: | ||
| 5/21/2020 | Sold | $190,000+2.7%$130/sqft |
Source: | ||
| 3/31/2020 | Price change | $185,000-2.6%$127/sqft |
Source: Nebraska Realty #22006209 | ||
Public tax history
| Year | Property taxes | Tax assessment |
|---|---|---|
| 2023 | $4,269 +3.9% | $232,104 +22.4% |
| 2022 | $4,111 +4.5% | $189,677 |
| 2021 | $3,934 +4.3% | $189,677 +12.9% |
Find assessor info on the county website
Neighborhood: 68136
Nearby schools
GreatSchools rating
- 9/10Wheeler Elementary SchoolGrades: PK-5Distance: 0.3 mi
- 8/10Beadle Middle SchoolGrades: 6-8Distance: 0.6 mi
- 9/10Millard West High SchoolGrades: 9-12Distance: 0.9 mi
Schools provided by the listing agent
- Elementary: Wheeler
- Middle: Beadle
- High: Millard West
- District: Millard
Source: GPRMLS. This data may not be complete. We recommend contacting the local school district to confirm school assignments for this home.

Get pre-qualified for a loan
At Zillow Home Loans, we can pre-qualify you in as little as 5 minutes with no impact to your credit score.An equal housing lender. NMLS #10287.
Sell for more on Zillow
Get a free Zillow Showcase℠ listing and you could sell for .
$270,000
2% more+ $5,400
With Zillow Showcase(estimated)
$275,400