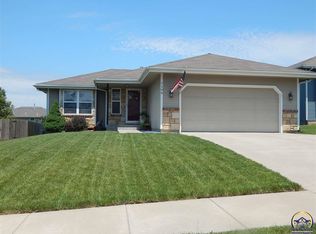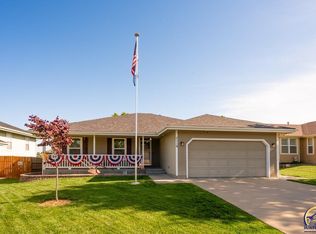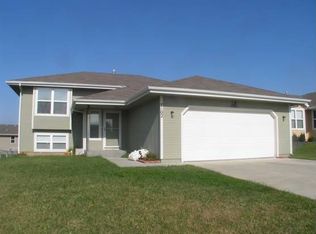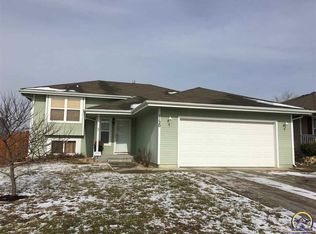Sold on 07/18/25
Price Unknown
7112 SW 19th Ln, Topeka, KS 66615
3beds
1,659sqft
Single Family Residence, Residential
Built in 2006
7,405.2 Square Feet Lot
$302,400 Zestimate®
$--/sqft
$1,889 Estimated rent
Home value
$302,400
$260,000 - $351,000
$1,889/mo
Zestimate® history
Loading...
Owner options
Explore your selling options
What's special
Perfect 10! Immaculate 3 bed, 3 bath ranch with sunroom and backyard oasis! Welcome to this stunning 3 bed, 3 bath ranch-style home, where pride of ownership truly shines! Built in 2006 and meticulously maintained by its original owner, this home is the definition of a perfect 10! From thoughtful upgrades to stylish decor, every inch of this home has been lovingly cared for and improved. Features include new roof and HVAC in 2024, gorgeous seasonal sunroom 2022, fenced backyard 2021, updated LVP flooring, plantation window shutters, primary bath with walk-in shower, incredible landscaping, and custom brick paver installed patio. This move-in ready gem offers the perfect blend of comfort, charm, and functionality. Whether you're entertaining guests or enjoying a quiet evening by the fire pit this home has it all. Note: all appliances including washer n dryer stay with home.
Zillow last checked: 8 hours ago
Listing updated: July 18, 2025 at 11:03am
Listed by:
Wade Wostal 785-554-4711,
Better Homes and Gardens Real
Bought with:
Michele Loeffler, 00048136
Superior Real Estate
Source: Sunflower AOR,MLS#: 239625
Facts & features
Interior
Bedrooms & bathrooms
- Bedrooms: 3
- Bathrooms: 3
- Full bathrooms: 3
Primary bedroom
- Level: Main
- Area: 157.5
- Dimensions: 15x10.5
Bedroom 2
- Level: Main
- Area: 138.6
- Dimensions: 14x9.9
Bedroom 3
- Level: Basement
- Area: 159.82
- Dimensions: 12.2x13.1
Dining room
- Level: Main
- Area: 135.36
- Dimensions: 14.1x9.6
Family room
- Level: Basement
- Area: 232.47
- Dimensions: 18.9x12.3
Great room
- Level: Main
- Dimensions: sun room 13.6x12.1
Kitchen
- Level: Main
- Area: 89.25
- Dimensions: 10.5x8.5
Laundry
- Level: Basement
Living room
- Level: Main
- Area: 240.09
- Dimensions: 15.9x15.1
Heating
- Natural Gas
Cooling
- Central Air
Appliances
- Included: Electric Range, Electric Cooktop, Oven, Dishwasher, Refrigerator, Washer, Dryer
- Laundry: In Basement, Separate Room
Features
- Sheetrock, Coffered Ceiling(s)
- Flooring: Vinyl
- Doors: Storm Door(s)
- Windows: Insulated Windows
- Basement: Concrete,Full,Partially Finished,Daylight
- Has fireplace: No
Interior area
- Total structure area: 1,659
- Total interior livable area: 1,659 sqft
- Finished area above ground: 1,087
- Finished area below ground: 572
Property
Parking
- Total spaces: 2
- Parking features: Attached
- Attached garage spaces: 2
Features
- Patio & porch: Glassed Porch, Patio, Enclosed
- Fencing: Fenced
Lot
- Size: 7,405 sqft
- Dimensions: 60 x 125
- Features: Sidewalk
Details
- Parcel number: R54016
- Special conditions: Standard,Arm's Length
Construction
Type & style
- Home type: SingleFamily
- Architectural style: Ranch
- Property subtype: Single Family Residence, Residential
Materials
- Other
- Roof: Architectural Style
Condition
- Year built: 2006
Utilities & green energy
- Water: Public
Community & neighborhood
Location
- Region: Topeka
- Subdivision: Hidden Valley
Price history
| Date | Event | Price |
|---|---|---|
| 7/18/2025 | Sold | -- |
Source: | ||
| 6/7/2025 | Pending sale | $299,900$181/sqft |
Source: | ||
| 6/2/2025 | Listed for sale | $299,900$181/sqft |
Source: | ||
| 6/14/2007 | Sold | -- |
Source: | ||
Public tax history
| Year | Property taxes | Tax assessment |
|---|---|---|
| 2025 | -- | $26,595 +3% |
| 2024 | $5,029 +2.9% | $25,820 +2% |
| 2023 | $4,889 +6.4% | $25,314 +13% |
Find assessor info on the county website
Neighborhood: 66615
Nearby schools
GreatSchools rating
- 6/10Wanamaker Elementary SchoolGrades: PK-6Distance: 1.4 mi
- 6/10Washburn Rural Middle SchoolGrades: 7-8Distance: 5.5 mi
- 8/10Washburn Rural High SchoolGrades: 9-12Distance: 5.5 mi
Schools provided by the listing agent
- Elementary: Wanamaker Elementary School/USD 437
- Middle: Washburn Rural Middle School/USD 437
- High: Washburn Rural High School/USD 437
Source: Sunflower AOR. This data may not be complete. We recommend contacting the local school district to confirm school assignments for this home.



