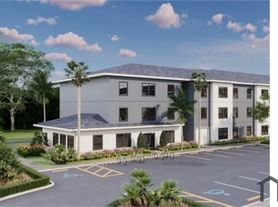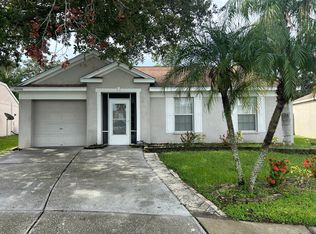Beautiful home located in the gated community of Harvest Glenn. This 3 bedroom, 2 baths PLUS den/study and a 3 car garage features tile and beautiful wood flooring throughout with carpet in the bedrooms. The fully equipped kitchen has 42" wood cabinets with granite counter tops. You will also find stainless steel appliances that make this a chef's delight!. Laundry room is equipped with washer/dryer combo and extra dryer too! Master suite includes a private bath with a garden tub, separate shower and dual sinks with vanity. The walk-closet is large and has custom cabinetry for total organization. Enjoy the spacious screened lanai and fully fenced yard with tropical fruit trees. Owner will manage this home once a tenant is secured. Professional lawn service and pest control for exterior and interior will also be included. Pets must be approved prior to applying. Applicants must have a credit score of 600 or better and must make 3x the rent in NET income. All adults must apply separately. Rent, Non-refundable Pet Fee of $300 and Administrative Fee of $125 are due on the day of move in.
House for rent
$2,600/mo
7112 Spindle Tree Ln, Riverview, FL 33578
3beds
2,218sqft
Price may not include required fees and charges.
Singlefamily
Available now
Cats, small dogs OK
Central air
In unit laundry
3 Attached garage spaces parking
Central
What's special
Gated communityFully fenced yardTropical fruit treesGranite counter topsCustom cabinetryGarden tubSpacious screened lanai
- 1 hour |
- -- |
- -- |
Travel times
Looking to buy when your lease ends?
Consider a first-time homebuyer savings account designed to grow your down payment with up to a 6% match & a competitive APY.
Facts & features
Interior
Bedrooms & bathrooms
- Bedrooms: 3
- Bathrooms: 2
- Full bathrooms: 2
Heating
- Central
Cooling
- Central Air
Appliances
- Included: Dishwasher, Dryer, Microwave, Range, Refrigerator, Washer
- Laundry: In Unit, Inside, Laundry Room
Features
- Kitchen/Family Room Combo, Solid Surface Counters, Solid Wood Cabinets, Split Bedroom, Tray Ceiling(s), Walk-In Closet(s)
Interior area
- Total interior livable area: 2,218 sqft
Video & virtual tour
Property
Parking
- Total spaces: 3
- Parking features: Attached, Driveway, Covered
- Has attached garage: Yes
- Details: Contact manager
Features
- Stories: 1
- Exterior features: Corner Lot, Driveway, Grounds Care included in rent, Heating system: Central, Inside, Kitchen/Family Room Combo, Laundry Room, Lot Features: Corner Lot, Pest Control included in rent, Pool, Real Manage, Screened, Solid Surface Counters, Solid Wood Cabinets, Split Bedroom, Tray Ceiling(s), Walk-In Closet(s), Water Softener
Details
- Parcel number: 19301393I000016000040U
Construction
Type & style
- Home type: SingleFamily
- Property subtype: SingleFamily
Condition
- Year built: 2007
Community & HOA
Location
- Region: Riverview
Financial & listing details
- Lease term: 12 Months
Price history
| Date | Event | Price |
|---|---|---|
| 11/5/2025 | Listed for rent | $2,600+4%$1/sqft |
Source: Stellar MLS #TB8444894 | ||
| 9/13/2024 | Listing removed | $2,500$1/sqft |
Source: Zillow Rentals | ||
| 7/31/2024 | Listed for rent | $2,500$1/sqft |
Source: Zillow Rentals | ||
| 12/13/2023 | Listing removed | -- |
Source: Zillow Rentals | ||
| 12/7/2023 | Listed for rent | $2,500$1/sqft |
Source: Zillow Rentals | ||

