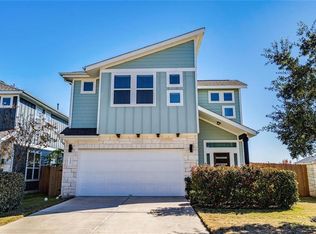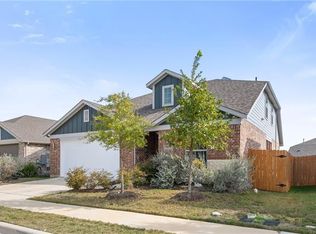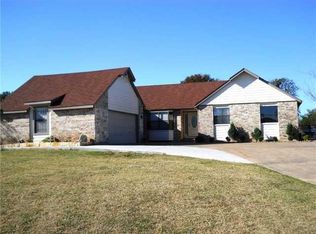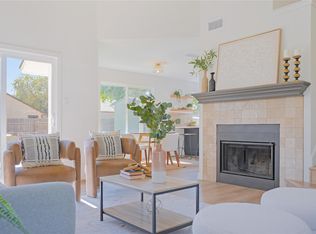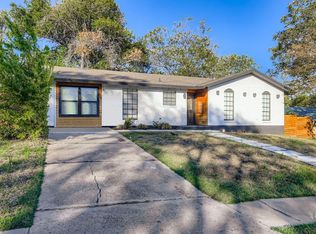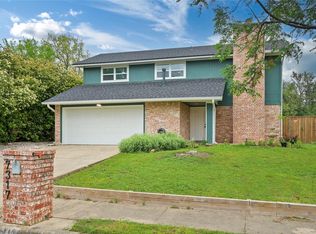Discover this exceptional Easton Park home with a rare 3-car garage and 4 spacious bedrooms designed for modern living! Flooded with natural light, it boasts an upgraded kitchen, gorgeous wood flooring on the main level, and a luxurious owner's suite featuring double vanities and a frameless shower. A generous loft space provides flexible living, and ceiling fans in all bedrooms ensure comfort. This true SMART Home includes an owned solar array for energy savings and a salt-free whole-house water filtration system for pure water throughout. Step outside to a beautiful backyard with a covered patio and a unique 120 sq ft dedicated backyard office space complete with AC/heat – perfect for remote work or a creative studio. Enjoy established garden beds and a variety of fruit trees, including fig, peach, tangerine, dwarf lemon/lime, blackberries, goji berry, and grapes, providing fresh harvests at your doorstep. Easton Park offers an incredible lifestyle with low HOA fees and an abundance of amenities: over 350 acres of parks, miles of trails, a dedicated dog park, a beautiful community pool, and a clubhouse with community events and a gym. An on-site elementary school adds convenience. Exciting future developments include new convenient retail and a planned HEB in 2027, further enhancing this prime Austin location. This bright, airy, and well-insulated home truly has it all!
Active
Price cut: $15K (10/14)
$535,000
7113 Cherry Beam Path, Austin, TX 78744
4beds
2,289sqft
Est.:
Single Family Residence
Built in 2016
6,054.84 Square Feet Lot
$528,500 Zestimate®
$234/sqft
$71/mo HOA
What's special
Generous loft spaceGorgeous wood flooringDedicated backyard office spaceSpacious bedroomsEstablished garden bedsCovered patioVariety of fruit trees
- 156 days |
- 158 |
- 12 |
Zillow last checked: 8 hours ago
Listing updated: October 18, 2025 at 01:02pm
Listed by:
Ron Northcutt (512) 850-4569,
Top Rope Realty, LLC (512) 850-4569
Source: Unlock MLS,MLS#: 7640135
Tour with a local agent
Facts & features
Interior
Bedrooms & bathrooms
- Bedrooms: 4
- Bathrooms: 3
- Full bathrooms: 2
- 1/2 bathrooms: 1
- Main level bedrooms: 1
Heating
- Central, Natural Gas
Cooling
- Central Air
Appliances
- Included: Dishwasher, Disposal, ENERGY STAR Qualified Appliances, ENERGY STAR Qualified Dishwasher, Exhaust Fan, Gas Range, Microwave, Free-Standing Gas Oven, Free-Standing Range, Free-Standing Refrigerator, Self Cleaning Oven, Gas Water Heater, Water Purifier Owned
Features
- Ceiling Fan(s), High Ceilings, Granite Counters, Double Vanity, Gas Dryer Hookup, Entrance Foyer, High Speed Internet, Interior Steps, Kitchen Island, Multiple Living Areas, Open Floorplan, Pantry, Primary Bedroom on Main, Recessed Lighting, Smart Thermostat, Storage, Walk-In Closet(s), Washer Hookup
- Flooring: Carpet, Concrete, Tile, Wood
- Windows: Blinds, Double Pane Windows
- Fireplace features: None
Interior area
- Total interior livable area: 2,289 sqft
Video & virtual tour
Property
Parking
- Total spaces: 3
- Parking features: Attached, Door-Multi, Driveway, Garage, Garage Door Opener, Garage Faces Front
- Attached garage spaces: 3
Accessibility
- Accessibility features: None
Features
- Levels: Two
- Stories: 2
- Patio & porch: Covered, Deck, Patio, Porch, Rear Porch
- Exterior features: Garden, Gutters Full, Private Yard
- Pool features: None
- Spa features: None
- Fencing: Fenced, Wood
- Has view: Yes
- View description: Garden, Neighborhood
- Waterfront features: None
Lot
- Size: 6,054.84 Square Feet
- Features: Back Yard, Cul-De-Sac, Garden, Interior Lot, Sprinkler - Automatic, Sprinkler - Back Yard, Sprinklers In Front, Sprinkler - In-ground, Trees-Medium (20 Ft - 40 Ft)
Details
- Additional structures: Outbuilding
- Parcel number: 03320807080000
- Special conditions: See Remarks
Construction
Type & style
- Home type: SingleFamily
- Property subtype: Single Family Residence
Materials
- Foundation: Slab
- Roof: Composition
Condition
- Resale
- New construction: No
- Year built: 2016
Details
- Builder name: Milestone
Utilities & green energy
- Sewer: Municipal Utility District (MUD), Public Sewer
- Water: Municipal Utility District (MUD), Public
- Utilities for property: Electricity Available, Natural Gas Available, Phone Connected, Underground Utilities
Community & HOA
Community
- Features: BBQ Pit/Grill, Clubhouse, Cluster Mailbox, Common Grounds, Dog Park, Fitness Center, Game Room, On-Site Retail, Park, Pet Amenities, Picnic Area, Playground, Pool, Sidewalks, Street Lights, Underground Utilities
- Subdivision: Easton Park
HOA
- Has HOA: Yes
- Services included: Common Area Maintenance
- HOA fee: $71 monthly
- HOA name: Easton Park
Location
- Region: Austin
Financial & listing details
- Price per square foot: $234/sqft
- Tax assessed value: $505,121
- Annual tax amount: $13,092
- Date on market: 7/9/2025
- Listing terms: Cash,Conventional,FHA,VA Loan
- Electric utility on property: Yes
Estimated market value
$528,500
$502,000 - $555,000
$2,691/mo
Price history
Price history
| Date | Event | Price |
|---|---|---|
| 10/14/2025 | Price change | $535,000-2.7%$234/sqft |
Source: | ||
| 9/5/2025 | Price change | $550,000-3.5%$240/sqft |
Source: | ||
| 8/16/2025 | Price change | $569,900-2.6%$249/sqft |
Source: | ||
| 7/9/2025 | Listed for sale | $585,000+46.3%$256/sqft |
Source: | ||
| 8/25/2020 | Sold | -- |
Source: Agent Provided Report a problem | ||
Public tax history
Public tax history
| Year | Property taxes | Tax assessment |
|---|---|---|
| 2025 | -- | $505,121 -10.3% |
| 2024 | $13,092 -4.1% | $562,831 -5.2% |
| 2023 | $13,657 -22.1% | $593,458 -6.4% |
Find assessor info on the county website
BuyAbility℠ payment
Est. payment
$3,454/mo
Principal & interest
$2590
Property taxes
$606
Other costs
$258
Climate risks
Neighborhood: Bluff Springs
Nearby schools
GreatSchools rating
- 7/10Newton Collins Elementary SchoolGrades: PK-5Distance: 0.9 mi
- 2/10John P Ojeda J High SchoolGrades: 6-8Distance: 2 mi
- 2/10Del Valle High SchoolGrades: 8-12Distance: 6.7 mi
Schools provided by the listing agent
- Elementary: Newton Collins
- Middle: Ojeda
- High: Del Valle
- District: Del Valle ISD
Source: Unlock MLS. This data may not be complete. We recommend contacting the local school district to confirm school assignments for this home.
- Loading
- Loading
