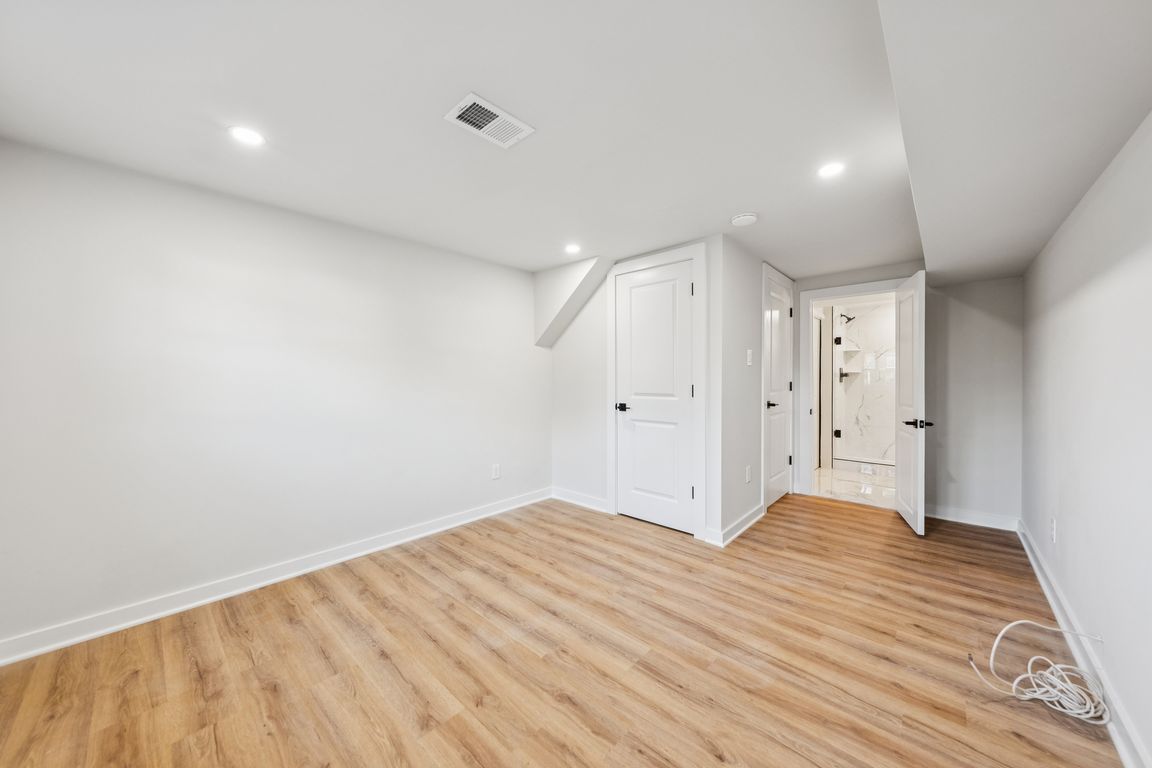Open: Sun 2pm-4pm

For sale
$799,900
4beds
1,396sqft
7113 Falcon St, Annandale, VA 22003
4beds
1,396sqft
Single family residence
Built in 1960
9,375 sqft
1 Attached garage space
$573 price/sqft
What's special
Fully re-landscaped exteriorEnhances curb appealCompletely renovated secondary bathroomNew roofBrand-new kitchen
Welcome to 7113 Falcon St—a stunning 4 bedroom, 2 full bath home that has been fully transformed from top to bottom! Conveniently located near shopping, dining, and major highways, this home offers both modern comfort and everyday convenience. Step inside to discover a brand-new kitchen, a newly created primary suite ...
- 1 day |
- 187 |
- 13 |
Source: Bright MLS,MLS#: VAFX2270570
Travel times
Primary Bedroom
Primary Bathroom
Utility Room (Unfinished)
Zillow last checked: 7 hours ago
Listing updated: 16 hours ago
Listed by:
Dana Campbell 540-220-0126,
Samson Properties,
Listing Team: Shepherd Homes Group, Co-Listing Team: Shepherd Homes Group,Co-Listing Agent: Jason Cheperdak 774-278-1509,
Samson Properties
Source: Bright MLS,MLS#: VAFX2270570
Facts & features
Interior
Bedrooms & bathrooms
- Bedrooms: 4
- Bathrooms: 2
- Full bathrooms: 2
- Main level bathrooms: 1
- Main level bedrooms: 3
Basement
- Area: 0
Heating
- Forced Air, Heat Pump, Natural Gas
Cooling
- Central Air, Electric
Appliances
- Included: Microwave, Dishwasher, Disposal, Exhaust Fan, Oven/Range - Gas, Range Hood, Refrigerator, Stainless Steel Appliance(s), Washer/Dryer Stacked, Water Heater, Gas Water Heater
- Laundry: Dryer In Unit, Has Laundry, Lower Level, Washer In Unit
Features
- Soaking Tub, Bathroom - Tub Shower, Bathroom - Walk-In Shower, Dining Area, Floor Plan - Traditional, Kitchen - Gourmet, Primary Bath(s), Walk-In Closet(s), Dry Wall
- Flooring: Hardwood, Wood
- Doors: French Doors, Insulated
- Windows: Double Hung
- Basement: Full,Finished,Heated,Improved
- Number of fireplaces: 1
- Fireplace features: Brick
Interior area
- Total structure area: 1,396
- Total interior livable area: 1,396 sqft
- Finished area above ground: 1,396
Video & virtual tour
Property
Parking
- Total spaces: 3
- Parking features: Garage Faces Front, Attached, Driveway, On Street
- Attached garage spaces: 1
- Uncovered spaces: 2
Accessibility
- Accessibility features: None
Features
- Levels: Multi/Split,Three
- Stories: 3
- Exterior features: Lighting, Rain Gutters
- Pool features: None
Lot
- Size: 9,375 Square Feet
Details
- Additional structures: Above Grade
- Parcel number: 0711 17040008
- Zoning: 140
- Special conditions: Standard
Construction
Type & style
- Home type: SingleFamily
- Property subtype: Single Family Residence
Materials
- Brick, Combination, Vinyl Siding
- Foundation: Brick/Mortar
- Roof: Architectural Shingle
Condition
- Excellent
- New construction: No
- Year built: 1960
- Major remodel year: 2025
Utilities & green energy
- Sewer: Public Sewer
- Water: Public
Community & HOA
Community
- Subdivision: Crestwood Manor
HOA
- Has HOA: No
Location
- Region: Annandale
Financial & listing details
- Price per square foot: $573/sqft
- Tax assessed value: $593,060
- Annual tax amount: $6,856
- Date on market: 10/3/2025
- Listing agreement: Exclusive Right To Sell
- Ownership: Fee Simple